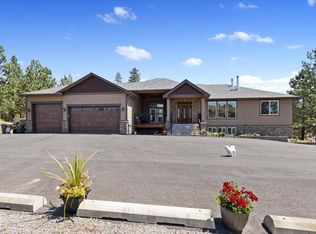Closed
$595,000
5910 N Thierman Rd, Spokane, WA 99217
3beds
2baths
2,367sqft
Single Family Residence
Built in 1945
9.77 Acres Lot
$589,700 Zestimate®
$251/sqft
$2,244 Estimated rent
Home value
$589,700
$548,000 - $637,000
$2,244/mo
Zestimate® history
Loading...
Owner options
Explore your selling options
What's special
Step into this well-maintained home, nestled on nearly 10 acres backing 77 acres of DNR land. Featuring 3 beds, 2 baths, & 2,367 sq ft of living space, this residence offers a unique and inviting layout. The spacious family room boasts large windows, exposed beams, and seamlessly flows into a generous sunroom, perfect for enjoying natural light year-round. Additional highlights include a pellet stove, 200-amp electrical panel, gas-forced air furnace, central A/C, gas hot water heater, multiple skylights, central vacuum system, main floor laundry off the kitchen and the downstairs second family room provides ample space for relaxation or entertainment. The primary suite features a walk-in closet and a full ensuite bathroom for added comfort and privacy. Outside, you'll enjoy a variety of wildlife, a fenced yard, a deck, a barn, a shop and plenty of space for an RV. This home has been lovingly cared for by the same family for nearly 60 years and is now ready for a new owner. This one will go fast!
Zillow last checked: 8 hours ago
Listing updated: August 22, 2025 at 04:09pm
Listed by:
Kari Aquino-Hayes Phone:509-939-9490,
John L Scott, Inc.
Source: SMLS,MLS#: 202513944
Facts & features
Interior
Bedrooms & bathrooms
- Bedrooms: 3
- Bathrooms: 2
Basement
- Level: Basement
First floor
- Level: First
- Area: 1697 Square Feet
Heating
- Natural Gas, Forced Air
Cooling
- Central Air
Appliances
- Included: Free-Standing Range, Dishwasher, Refrigerator, Microwave, Washer, Dryer
Features
- Natural Woodwork, Hard Surface Counters
- Flooring: Wood
- Windows: Skylight(s), Wood Frames
- Basement: Partial,Finished,Daylight,Rec/Family Area,Walk-Out Access
- Number of fireplaces: 1
- Fireplace features: Pellet Stove
Interior area
- Total structure area: 2,367
- Total interior livable area: 2,367 sqft
Property
Parking
- Total spaces: 4
- Parking features: Detached, RV Access/Parking, Workshop in Garage, Off Site, Oversized
- Garage spaces: 4
Features
- Levels: One and One Half
- Stories: 2
- Fencing: Fenced
Lot
- Size: 9.77 Acres
- Features: Views, Secluded, Open Lot, Hillside, Rolling Slope, Oversized Lot, Horses Allowed
Details
- Additional structures: Workshop, Barn(s)
- Parcel number: 36361.9031
- Other equipment: Air Purifier
- Horses can be raised: Yes
Construction
Type & style
- Home type: SingleFamily
- Architectural style: Ranch
- Property subtype: Single Family Residence
Materials
- Brick, Masonite, Siding, Wood Siding
- Roof: Composition
Condition
- New construction: No
- Year built: 1945
Community & neighborhood
Location
- Region: Spokane
Other
Other facts
- Listing terms: FHA,VA Loan,Conventional
- Road surface type: Paved
Price history
| Date | Event | Price |
|---|---|---|
| 8/22/2025 | Sold | $595,000$251/sqft |
Source: | ||
| 7/25/2025 | Pending sale | $595,000$251/sqft |
Source: | ||
| 7/11/2025 | Price change | $595,000-4.8%$251/sqft |
Source: | ||
| 5/22/2025 | Price change | $625,000-3.1%$264/sqft |
Source: | ||
| 4/27/2025 | Price change | $645,000-4.4%$272/sqft |
Source: | ||
Public tax history
| Year | Property taxes | Tax assessment |
|---|---|---|
| 2024 | $5,867 +18.4% | $562,950 +14.6% |
| 2023 | $4,955 -0.6% | $491,100 |
| 2022 | $4,985 +10.3% | $491,100 +26.8% |
Find assessor info on the county website
Neighborhood: Northwood
Nearby schools
GreatSchools rating
- 4/10Regal Elementary SchoolGrades: PK-5Distance: 2.8 mi
- 2/10Shaw Middle SchoolGrades: 6-8Distance: 2.9 mi
- 3/10Rogers High SchoolGrades: 9-12Distance: 3.4 mi
Schools provided by the listing agent
- Middle: Shaw
- High: Rogers
- District: Spokane Dist 81
Source: SMLS. This data may not be complete. We recommend contacting the local school district to confirm school assignments for this home.
Get pre-qualified for a loan
At Zillow Home Loans, we can pre-qualify you in as little as 5 minutes with no impact to your credit score.An equal housing lender. NMLS #10287.
Sell for more on Zillow
Get a Zillow Showcase℠ listing at no additional cost and you could sell for .
$589,700
2% more+$11,794
With Zillow Showcase(estimated)$601,494
