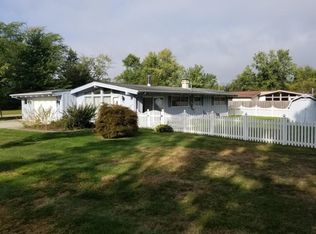THIS CUSTOM-BUILT QUALITY Open and Spacious Ranch Home on the S-SW Side of Fort Wayne is A NATURE LOVER'S DELIGHT with The VERY BEST of ALL Worlds! On OVER AN ACRE Very Private Setting With Lots of Beautiful Shade Trees, Several Fruit Trees, and Evergreens, A Huge Raspberry & Blackberry Patch, in a Small, Quiet, Friendly Neighborhood with Country-Like Atmosphere, and Only 2 Blocks from Stone Lake! Featuring 3 Very Large Bedrooms (All with Lighted Double Closets and Ceiling Fans), 2.5 Baths, a Spacious 30 x16 Sunken Living Room w/Cathedral Ceiling and Floor-to-Ceiling Limestone Romantic Wood-Burning Fireplace, Large Formal Dining OR Family Room, Dine-In Kitchen with Gorgeous Teakwood/Hardwood Flooring, a Grand Inviting Foyer Entry with Slate Flooring and Generous Lighted Guest Closet, Large Laundry Room, a RELAXING 18x12 Three-Season Porch (Opens Out Into a Small Fenced-In Play Area), Freshly Painted Interior, All-New Carpet and Vinyl, Super Comfortable and Energy Efficient GHW Radiant Floor Heat & Central Air, and An Oversized Attached Finished 2.5 Car Garage with GDO, Plenty of Pegboard and Built-In Storage Cabinets. Ideally Located Near the Fabulous All-New Clyde Theater and Clyde Club Room Restaurant/Lounge (with LIVE JAZZ on Wed Eves and LIVE BLUES on Mon Eves!), 2 Libraries, Beautiful Parks, Pools, Terrific Schools, Numerous Popular Restaurants and Friendly Diners, Lively Neighborhood Pubs, Golf, Tennis, Baseball/Softball Diamonds, Soccer Fields, Walking & Biking Trails, The River Greenway, A Wide Variety of Shopping... Convenient to the Very Popular "07," and... The TinCaps Stadium, The All New Promenade Park and EVERYTHING DOWNTOWN FORT WAYNE... and THEN... For HORSE LOVERS... You Can Board Your Horse Nearby Too!
This property is off market, which means it's not currently listed for sale or rent on Zillow. This may be different from what's available on other websites or public sources.

