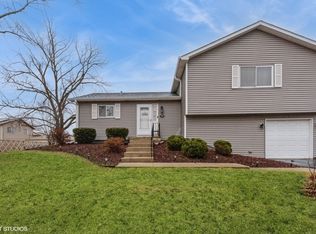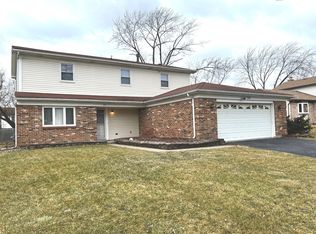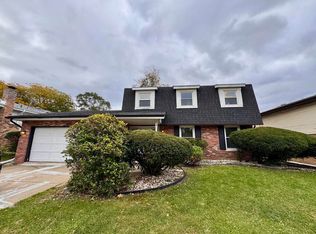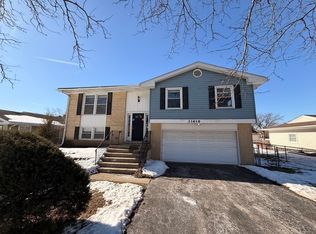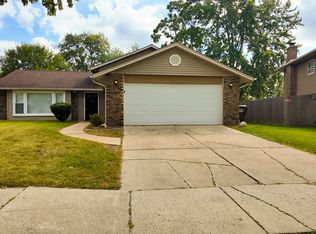This well-maintained 4-bedroom, 2.5-bathroom tri-level home offers a functional layout, generous living space, and excellent potential in a friendly, well-kept neighborhood. Inside, you're greeted by a bright and spacious main living area with large windows that fill the space with natural light. Just off the living room is a designated dining area that connects to the kitchen, featuring custom cabinetry, gas stove and range, dishwasher, and beautiful formica countertops. The upper level includes three generously sized bedrooms, including a primary suite with a private full bathroom and a walk-in closet. Fresh carpet adds comfort and appeal throughout the upstairs space. On the lower level, a large secondary living area offers additional flexibility for entertaining, media, or office space, along with a convenient half bathroom and laundry area. Step outside to a screened-in back porch that leads to a fenced backyard with a concrete patio-ideal for relaxing, outdoor dining, or play. The home also features vinyl siding and a 2-car garage for secure parking and storage. This property delivers space, comfort, and layout versatility-making it a great opportunity for homeowners looking to settle in a quiet, established community with room to grow.
Contingent
$246,000
5911 Timberlane Rd, Matteson, IL 60443
4beds
1,776sqft
Est.:
Single Family Residence
Built in 1977
9,230.36 Square Feet Lot
$244,400 Zestimate®
$139/sqft
$-- HOA
What's special
Three generously sized bedroomsConvenient half bathroomGas stove and rangeDesignated dining areaBeautiful formica countertopsVinyl sidingScreened-in back porch
- 41 days |
- 175 |
- 6 |
Zillow last checked: 8 hours ago
Listing updated: January 27, 2026 at 01:18pm
Listing courtesy of:
Michael Scanlon (773)630-9205,
eXp Realty,
Austin Opfer 417-379-5999,
eXp Realty
Source: MRED as distributed by MLS GRID,MLS#: 12547311
Facts & features
Interior
Bedrooms & bathrooms
- Bedrooms: 4
- Bathrooms: 3
- Full bathrooms: 2
- 1/2 bathrooms: 1
Rooms
- Room types: No additional rooms
Primary bedroom
- Features: Flooring (Carpet), Bathroom (Full)
- Level: Second
- Area: 195 Square Feet
- Dimensions: 15X13
Bedroom 2
- Level: Second
- Area: 99 Square Feet
- Dimensions: 11X9
Bedroom 3
- Level: Second
- Area: 99 Square Feet
- Dimensions: 11X9
Bedroom 4
- Level: Second
- Area: 110 Square Feet
- Dimensions: 11X10
Dining room
- Level: Main
- Area: 99 Square Feet
- Dimensions: 11X9
Family room
- Features: Flooring (Vinyl)
- Level: Lower
- Area: 247 Square Feet
- Dimensions: 19X13
Kitchen
- Level: Main
- Area: 110 Square Feet
- Dimensions: 11X10
Living room
- Level: Main
- Area: 192 Square Feet
- Dimensions: 16X12
Heating
- Natural Gas, Forced Air
Cooling
- Central Air
Features
- Basement: None
Interior area
- Total structure area: 0
- Total interior livable area: 1,776 sqft
Property
Parking
- Total spaces: 2
- Parking features: Side Driveway, Yes, Garage Owned, Attached, Garage
- Attached garage spaces: 2
- Has uncovered spaces: Yes
Accessibility
- Accessibility features: No Disability Access
Features
- Levels: Tri-Level
Lot
- Size: 9,230.36 Square Feet
Details
- Parcel number: 31172060150000
- Special conditions: None
Construction
Type & style
- Home type: SingleFamily
- Property subtype: Single Family Residence
Materials
- Aluminum Siding, Brick
Condition
- New construction: No
- Year built: 1977
Utilities & green energy
- Sewer: Public Sewer
- Water: Lake Michigan
Community & HOA
HOA
- Services included: None
Location
- Region: Matteson
Financial & listing details
- Price per square foot: $139/sqft
- Tax assessed value: $189,300
- Annual tax amount: $7,847
- Date on market: 1/14/2026
- Ownership: Fee Simple
Estimated market value
$244,400
$232,000 - $257,000
$3,113/mo
Price history
Price history
| Date | Event | Price |
|---|---|---|
| 1/27/2026 | Contingent | $246,000$139/sqft |
Source: eXp Realty #12547311 Report a problem | ||
| 1/14/2026 | Listed for sale | $246,000$139/sqft |
Source: | ||
| 1/14/2026 | Listing removed | $246,000$139/sqft |
Source: eXp Realty #12492949 Report a problem | ||
| 1/9/2026 | Price change | $246,000-0.8%$139/sqft |
Source: | ||
| 12/5/2025 | Price change | $248,000-2%$140/sqft |
Source: | ||
| 11/14/2025 | Price change | $253,000-1.2%$142/sqft |
Source: | ||
| 10/10/2025 | Listed for sale | $256,000$144/sqft |
Source: | ||
| 10/10/2025 | Listing removed | $256,000$144/sqft |
Source: | ||
| 10/3/2025 | Price change | $256,000-1.2%$144/sqft |
Source: | ||
| 9/19/2025 | Price change | $259,000-1.9%$146/sqft |
Source: | ||
| 9/4/2025 | Price change | $264,000-1.9%$149/sqft |
Source: | ||
| 8/22/2025 | Price change | $269,000-1.8%$151/sqft |
Source: | ||
| 8/8/2025 | Price change | $274,000-2.1%$154/sqft |
Source: | ||
| 7/25/2025 | Price change | $280,000-3.1%$158/sqft |
Source: | ||
| 7/10/2025 | Price change | $289,000-4%$163/sqft |
Source: | ||
| 6/28/2025 | Price change | $301,000-3.8%$169/sqft |
Source: | ||
| 6/13/2025 | Price change | $313,000-4%$176/sqft |
Source: | ||
| 5/29/2025 | Listed for sale | $326,000$184/sqft |
Source: | ||
| 2/23/2024 | Listing removed | -- |
Source: Zillow Rentals Report a problem | ||
| 2/22/2024 | Price change | $2,345-1.3%$1/sqft |
Source: Zillow Rentals Report a problem | ||
| 2/5/2024 | Price change | $2,375-2.1%$1/sqft |
Source: Zillow Rentals Report a problem | ||
| 1/19/2024 | Listed for rent | $2,425$1/sqft |
Source: Zillow Rentals Report a problem | ||
| 9/28/2023 | Listing removed | -- |
Source: Zillow Rentals Report a problem | ||
| 9/25/2023 | Price change | $2,425-0.4%$1/sqft |
Source: Zillow Rentals Report a problem | ||
| 9/22/2023 | Listed for rent | $2,435$1/sqft |
Source: Zillow Rentals Report a problem | ||
Public tax history
Public tax history
| Year | Property taxes | Tax assessment |
|---|---|---|
| 2023 | $7,847 +8.3% | $18,930 +39.9% |
| 2022 | $7,244 -9% | $13,530 -8.2% |
| 2021 | $7,965 +3.5% | $14,738 |
| 2020 | $7,696 +15.1% | $14,738 +20.5% |
| 2019 | $6,684 +1.5% | $12,234 |
| 2018 | $6,587 +42% | $12,234 |
| 2017 | $4,638 +0.9% | $12,234 +7.5% |
| 2016 | $4,598 -9.6% | $11,383 -9.9% |
| 2015 | $5,087 +2.2% | $12,634 |
| 2014 | $4,976 +10.2% | $12,634 +1.5% |
| 2013 | $4,517 -10.7% | $12,448 -9.9% |
| 2012 | $5,059 +5.4% | $13,822 |
| 2011 | $4,800 +25.5% | $13,822 -8.7% |
| 2010 | $3,826 +13.9% | $15,134 |
| 2009 | $3,359 +8.2% | $15,134 -5% |
| 2008 | $3,103 +6.9% | $15,930 +4% |
| 2007 | $2,903 +4.4% | $15,313 |
| 2006 | $2,781 +4.1% | $15,313 |
| 2005 | $2,672 -0.2% | $15,313 +40.9% |
| 2004 | $2,677 -0.7% | $10,868 |
| 2003 | $2,696 -14.3% | $10,868 -14.4% |
| 2002 | $3,147 +51.3% | $12,699 +17.9% |
| 2001 | $2,079 +1.5% | $10,771 |
| 2000 | $2,048 +14.6% | $10,771 |
| 1999 | $1,788 | $10,771 |
Find assessor info on the county website
BuyAbility℠ payment
Est. payment
$1,677/mo
Principal & interest
$1269
Property taxes
$408
Climate risks
Neighborhood: 60443
Nearby schools
GreatSchools rating
- 2/10Marya Yates Elementary SchoolGrades: PK-5Distance: 0.4 mi
- 1/10Colin Powell Middle SchoolGrades: 6-8Distance: 1.3 mi
- 3/10Rich Township High SchoolGrades: 9-12Distance: 2.8 mi
Schools provided by the listing agent
- District: 162
Source: MRED as distributed by MLS GRID. This data may not be complete. We recommend contacting the local school district to confirm school assignments for this home.
