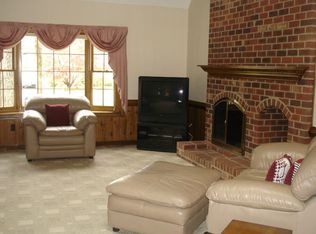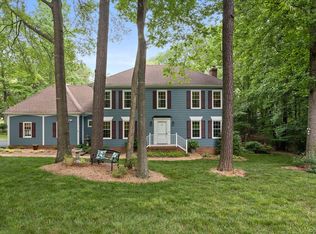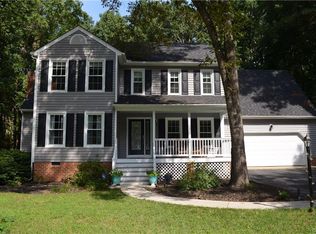Sold for $712,500 on 09/11/25
$712,500
5911 Waters Edge Rd, Midlothian, VA 23112
4beds
3,471sqft
Single Family Residence
Built in 1985
0.51 Acres Lot
$719,400 Zestimate®
$205/sqft
$3,248 Estimated rent
Home value
$719,400
$676,000 - $770,000
$3,248/mo
Zestimate® history
Loading...
Owner options
Explore your selling options
What's special
FIRST AND SECOND FLOOR PRIMARY SUITES in this PRE-INSPECTED spacious and beautifully maintained home in the heart of Woodlake. Nestled on a lush half-acre corner lot just steps from the Swift Creek Reservoir, this 4-bedroom, 3.5-bath residence offers 3,471 square feet of flexible, sun-filled living space—with the tasteful elegance and tradition of a home reminiscent of a property that would be featured in Southern Living magazine!
The first floor features formal living and dining rooms, both with gleaming hardwood floors, and an oversized family room with a cozy gas fireplace. The fully renovated kitchen boasts custom cabinetry, a new wine refrigerator, tile backsplash, a large center island, and an eat-in breakfast area perfect for casual dining. Just beyond the family room, a stunning Florida room addition offers a wall of windows overlooking the manicured backyard and large entertaining deck with screened-in gazebo, plus skylights that fill the space with sunlight year-round.
The first-floor primary suite provides a true retreat, with a walk-in closet and a luxurious bath with HEATED custom tile flooring, jetted tub, separate custom shower with 4 shower heads, double vanities, palladian windows and ample storage. Upstairs, you’ll find a versatile loft sitting area, a second primary suite with private bath, and two additional spacious bedrooms, all with large closets. No expense was spared in the installation of custom plantation shutters on the windows throughout this stunning property.
Outside, enjoy the privacy of mature landscaping with a full yard irrigations system and the convenience of nearby water views. Located in the desirable Waters Edge section of Woodlake, this home gives you access to premier amenities including a marina, pavilion, miles of walking trails, multiple pools, playgrounds, and more. Zoned for award-winning Chesterfield County Schools, including Cosby High, this home is a rare opportunity to live beautifully in a vibrant community.
Zillow last checked: 8 hours ago
Listing updated: September 11, 2025 at 12:03pm
Listed by:
Hope George 804-212-1510,
Covenant Group Realty
Bought with:
Teresa Melton, 0225059495
BHHS PenFed Realty
Teresa Melton, 0225059495
BHHS PenFed Realty
Source: CVRMLS,MLS#: 2519466 Originating MLS: Central Virginia Regional MLS
Originating MLS: Central Virginia Regional MLS
Facts & features
Interior
Bedrooms & bathrooms
- Bedrooms: 4
- Bathrooms: 4
- Full bathrooms: 3
- 1/2 bathrooms: 1
Primary bedroom
- Description: Walk-in closet, jetted tub, tile shower, dbl vanit
- Level: First
- Dimensions: 15.7 x 13.8
Primary bedroom
- Description: Single vanity, tile shower, walk in closet
- Level: Second
- Dimensions: 13.4 x 18.1
Bedroom 3
- Level: Second
- Dimensions: 25.2 x 11.6
Bedroom 4
- Level: Second
- Dimensions: 23.7 x 10.10
Additional room
- Description: Loft area
- Level: Second
- Dimensions: 17.5 x 13.7
Dining room
- Level: First
- Dimensions: 13.4 x 13.9
Family room
- Level: First
- Dimensions: 18.7 x 25.7
Florida room
- Level: First
- Dimensions: 9.2 x 11.8
Foyer
- Level: First
- Dimensions: 8.10 x 13.9
Other
- Description: Tub & Shower
- Level: First
Other
- Description: Tub & Shower
- Level: Second
Half bath
- Level: First
Kitchen
- Level: First
- Dimensions: 16.11 x 11.4
Laundry
- Level: First
- Dimensions: 6.0 x 7.7
Living room
- Level: First
- Dimensions: 18.8 x 11.6
Heating
- Electric, Forced Air
Cooling
- Central Air
Appliances
- Included: Built-In Oven, Cooktop, Dishwasher, Disposal, Microwave, Oven, Range, Refrigerator
Features
- Bedroom on Main Level, Separate/Formal Dining Room, Eat-in Kitchen, Fireplace, Granite Counters, Kitchen Island, Loft, Bath in Primary Bedroom, Main Level Primary, Walk-In Closet(s)
- Flooring: Ceramic Tile, Partially Carpeted, Wood
- Basement: Crawl Space,Sump Pump
- Attic: Walk-up
- Number of fireplaces: 1
- Fireplace features: Gas
Interior area
- Total interior livable area: 3,471 sqft
- Finished area above ground: 3,471
- Finished area below ground: 0
Property
Parking
- Total spaces: 2
- Parking features: Attached, Direct Access, Garage, Garage Door Opener
- Attached garage spaces: 2
Features
- Levels: Two
- Stories: 2
- Pool features: None, Community
- Fencing: Back Yard
Lot
- Size: 0.51 Acres
- Features: Level
Details
- Parcel number: 722676794000000
- Zoning description: R9
Construction
Type & style
- Home type: SingleFamily
- Architectural style: Colonial,Transitional
- Property subtype: Single Family Residence
Materials
- Frame, Vinyl Siding
Condition
- Resale
- New construction: No
- Year built: 1985
Utilities & green energy
- Sewer: Public Sewer
- Water: Public
Community & neighborhood
Community
- Community features: Beach, Boat Facilities, Clubhouse, Community Pool, Fitness, Home Owners Association, Lake, Marina, Playground, Pond, Pool, Tennis Court(s), Trails/Paths
Location
- Region: Midlothian
- Subdivision: Woodlake
HOA & financial
HOA
- Has HOA: Yes
- HOA fee: $123 monthly
- Amenities included: Management
- Services included: Association Management, Clubhouse, Common Areas, Pool(s), Recreation Facilities, Trash, Water Access
Other
Other facts
- Ownership: Individuals
- Ownership type: Sole Proprietor
Price history
| Date | Event | Price |
|---|---|---|
| 9/11/2025 | Sold | $712,500-1.7%$205/sqft |
Source: | ||
| 8/28/2025 | Pending sale | $724,900$209/sqft |
Source: | ||
| 7/11/2025 | Listed for sale | $724,900$209/sqft |
Source: | ||
| 6/1/2025 | Pending sale | $724,900$209/sqft |
Source: | ||
| 5/29/2025 | Listed for sale | $724,900$209/sqft |
Source: | ||
Public tax history
| Year | Property taxes | Tax assessment |
|---|---|---|
| 2025 | $5,048 +2.6% | $567,200 +3.7% |
| 2024 | $4,921 +10.1% | $546,800 +11.3% |
| 2023 | $4,470 +7.2% | $491,200 +8.3% |
Find assessor info on the county website
Neighborhood: 23112
Nearby schools
GreatSchools rating
- 5/10Clover Hill Elementary SchoolGrades: PK-5Distance: 0.2 mi
- 6/10Tomahawk Creek Middle SchoolGrades: 6-8Distance: 3.4 mi
- 9/10Cosby High SchoolGrades: 9-12Distance: 1.8 mi
Schools provided by the listing agent
- Elementary: Clover Hill
- Middle: Tomahawk Creek
- High: Cosby
Source: CVRMLS. This data may not be complete. We recommend contacting the local school district to confirm school assignments for this home.
Get a cash offer in 3 minutes
Find out how much your home could sell for in as little as 3 minutes with a no-obligation cash offer.
Estimated market value
$719,400
Get a cash offer in 3 minutes
Find out how much your home could sell for in as little as 3 minutes with a no-obligation cash offer.
Estimated market value
$719,400


