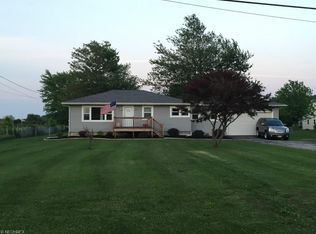Sold for $382,500
$382,500
5912 Coen Rd, Vermilion, OH 44089
3beds
1,950sqft
Single Family Residence
Built in 2000
0.55 Acres Lot
$390,600 Zestimate®
$196/sqft
$2,178 Estimated rent
Home value
$390,600
Estimated sales range
Not available
$2,178/mo
Zestimate® history
Loading...
Owner options
Explore your selling options
What's special
Charming 3-Bedroom, 3-Bath Home on Over 1/2 Acre in a Serene Rural Setting
Welcome to your peaceful retreat just minutes from the heart of Vermilion! This beautiful 3-bedroom, 3-bath home offers the perfect blend of rural charm and modern updates on a spacious lot of over 1/2 acre. Surrounded by 15 newly planted trees and fresh landscaping beds, the property offers both privacy and curb appeal.
Inside, you'll find newly installed hardwood floors throughout the main level, providing a warm and elegant touch. The refreshed kitchen (2024) is a standout, featuring granite countertops, brand-new appliances, new garbage disposal, new kitchen faucet, and a convenient Insta-Hot water tap ideal for quick meals and hot beverages. An added bonus to the appeal is a first floor master suite and a first floor laundry.
Upstairs, new carpet (2024) adds comfort and style to the private living spaces. The home also boasts a full, partially finished basement perfect for a rec room, home office, gym, or additional storage.
Enjoy the best of both worlds with a rural setting just 1 mile from scenic Sherod Park and only 5 minutes from all the shopping, dining, and lakefront attractions in downtown Vermilion.
Don't miss this move-in ready gem-schedule your private tour today!
Zillow last checked: 8 hours ago
Listing updated: September 20, 2025 at 05:45am
Listing Provided by:
Jamie L King 419-609-7000 jm@hoty.com,
Hoty Enterprises, Inc.
Bought with:
Terri Hewlett, 2021001360
Real of Ohio
Source: MLS Now,MLS#: 5149058 Originating MLS: Firelands Association Of REALTORS
Originating MLS: Firelands Association Of REALTORS
Facts & features
Interior
Bedrooms & bathrooms
- Bedrooms: 3
- Bathrooms: 3
- Full bathrooms: 2
- 1/2 bathrooms: 1
- Main level bathrooms: 2
- Main level bedrooms: 1
Primary bedroom
- Level: First
- Dimensions: 13 x 13
Bedroom
- Level: Second
- Dimensions: 19 x 17
Bedroom
- Level: Second
- Dimensions: 17 x 17
Dining room
- Level: First
- Dimensions: 13 x 12
Kitchen
- Level: First
- Dimensions: 13 x 12
Laundry
- Level: First
- Dimensions: 5 x 10
Living room
- Level: First
- Dimensions: 12 x 22
Recreation
- Level: Basement
- Dimensions: 21 x 25
Heating
- Baseboard
Cooling
- Central Air, Wall/Window Unit(s)
Appliances
- Included: Dishwasher, Disposal, Microwave, Range, Refrigerator
Features
- Basement: Full,Partially Finished,Sump Pump
- Has fireplace: No
Interior area
- Total structure area: 1,950
- Total interior livable area: 1,950 sqft
- Finished area above ground: 1,950
Property
Parking
- Total spaces: 2
- Parking features: Detached, Garage
- Garage spaces: 2
Features
- Levels: One and One Half
- Exterior features: Storage
Lot
- Size: 0.55 Acres
Details
- Parcel number: 1200898000
Construction
Type & style
- Home type: SingleFamily
- Architectural style: Cape Cod
- Property subtype: Single Family Residence
Materials
- Vinyl Siding
- Roof: Asphalt
Condition
- Year built: 2000
Utilities & green energy
- Sewer: Septic Tank
- Water: Public
Community & neighborhood
Security
- Security features: Security System
Location
- Region: Vermilion
Price history
| Date | Event | Price |
|---|---|---|
| 9/18/2025 | Sold | $382,500+0.7%$196/sqft |
Source: | ||
| 8/20/2025 | Pending sale | $379,900$195/sqft |
Source: | ||
| 8/20/2025 | Contingent | $379,900$195/sqft |
Source: Firelands MLS #20253197 Report a problem | ||
| 8/17/2025 | Listed for sale | $379,900+76.8%$195/sqft |
Source: Firelands MLS #20253197 Report a problem | ||
| 3/6/2020 | Sold | $214,900$110/sqft |
Source: | ||
Public tax history
| Year | Property taxes | Tax assessment |
|---|---|---|
| 2024 | $3,079 +5% | $83,600 +15.6% |
| 2023 | $2,931 -0.6% | $72,320 0% |
| 2022 | $2,949 +0.7% | $72,330 |
Find assessor info on the county website
Neighborhood: 44089
Nearby schools
GreatSchools rating
- 6/10Sailorway Middle SchoolGrades: 4-7Distance: 1.5 mi
- 7/10Vermilion High SchoolGrades: 8-12Distance: 1.9 mi
- 6/10Vermilion Elementary SchoolGrades: PK-3Distance: 1.6 mi
Schools provided by the listing agent
- District: Vermilion LSD - 2207
Source: MLS Now. This data may not be complete. We recommend contacting the local school district to confirm school assignments for this home.
Get a cash offer in 3 minutes
Find out how much your home could sell for in as little as 3 minutes with a no-obligation cash offer.
Estimated market value$390,600
Get a cash offer in 3 minutes
Find out how much your home could sell for in as little as 3 minutes with a no-obligation cash offer.
Estimated market value
$390,600
