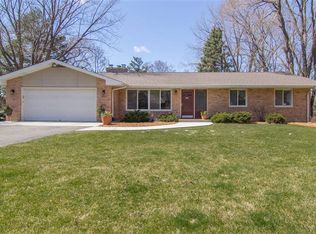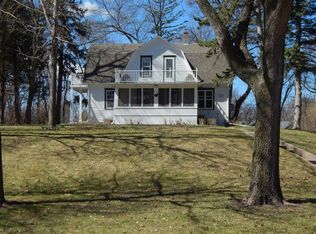Closed
$710,000
5912 Hansen Rd, Edina, MN 55436
4beds
3,234sqft
Single Family Residence
Built in 1958
0.45 Acres Lot
$707,700 Zestimate®
$220/sqft
$2,995 Estimated rent
Home value
$707,700
$651,000 - $771,000
$2,995/mo
Zestimate® history
Loading...
Owner options
Explore your selling options
What's special
Character and charm fill this spacious 4 level split floor plan w/vaulted ceilings, original hardwood floors & functional built ins! Updated eat in kitchen with stunning Cambria countertops, custom ceramic/marble backsplash, gas cooktop, stainless steel appliances, tons of cabinets plus heated slate floors! Formal dining flows into living room w/huge windows to allow plenty of light to fill the home! 3 bedrooms on 1 level with tiled full bath. Walkout family room w/wood beam ceilings adjoins the 4th bedroom! Additional updated 3/4 bath with beautiful tiled shower! 3 impressive focal point fireplaces-2 gas & 1 wood), make a statement in each entertaining room w/rich textures of brick, limestone & wood! Multipurpose room w/bar area in the lower level is ready for game night! Stay organized with a storage room, laundry & fun workshop room! Oversized, private yard w/mature trees (adorable swing), garden area and storage shed. Gorgeous, easy landscaping to fill your senses! 2 large custom paver patios to relax and enjoy! Well maintained with newer roof, boiler in 2023, & more! Don't miss out on this architectural gem! See today!
Zillow last checked: 8 hours ago
Listing updated: June 27, 2025 at 11:19am
Listed by:
Karen Stang, GRI 651-253-1689,
Carriage Realty, Inc.,
Steven Kiester 952-300-0819
Bought with:
Jacob L Smith
Lakes Sotheby's International Realty
Ilya Zderchuk
Source: NorthstarMLS as distributed by MLS GRID,MLS#: 6705211
Facts & features
Interior
Bedrooms & bathrooms
- Bedrooms: 4
- Bathrooms: 2
- Full bathrooms: 1
- 3/4 bathrooms: 1
Bedroom 1
- Level: Upper
- Area: 192 Square Feet
- Dimensions: 16x12
Bedroom 2
- Level: Upper
- Area: 228 Square Feet
- Dimensions: 19x12
Bedroom 3
- Level: Upper
- Area: 160 Square Feet
- Dimensions: 16x10
Bedroom 4
- Level: Lower
- Area: 108 Square Feet
- Dimensions: 12x9
Dining room
- Level: Main
- Area: 110 Square Feet
- Dimensions: 11x10
Family room
- Level: Lower
- Area: 336 Square Feet
- Dimensions: 24x14
Kitchen
- Level: Main
- Area: 144 Square Feet
- Dimensions: 18x8
Living room
- Level: Main
- Area: 315 Square Feet
- Dimensions: 21x15
Patio
- Level: Lower
- Area: 308 Square Feet
- Dimensions: 14x22
Patio
- Level: Lower
- Area: 403 Square Feet
- Dimensions: 13x31
Recreation room
- Level: Lower
- Area: 440 Square Feet
- Dimensions: 22x20
Heating
- Boiler, Radiant Floor
Cooling
- Central Air
Appliances
- Included: Cooktop, Dishwasher, Disposal, Dryer, Exhaust Fan, Gas Water Heater, Microwave, Range, Refrigerator, Wall Oven, Washer, Water Softener Owned
Features
- Basement: Daylight,Egress Window(s),Finished,Storage/Locker,Storage Space,Tile Shower,Walk-Out Access
- Number of fireplaces: 3
- Fireplace features: Amusement Room, Brick, Family Room, Masonry, Gas, Living Room, Wood Burning
Interior area
- Total structure area: 3,234
- Total interior livable area: 3,234 sqft
- Finished area above ground: 2,418
- Finished area below ground: 816
Property
Parking
- Total spaces: 2
- Parking features: Attached, Concrete, Garage Door Opener, Storage
- Attached garage spaces: 2
- Has uncovered spaces: Yes
- Details: Garage Dimensions (21x20)
Accessibility
- Accessibility features: None
Features
- Levels: Four or More Level Split
- Patio & porch: Patio
Lot
- Size: 0.45 Acres
- Dimensions: 111 x 177 x 111 x 173
- Features: Many Trees
Details
- Additional structures: Storage Shed
- Foundation area: 1612
- Parcel number: 3211721410041
- Zoning description: Residential-Single Family
Construction
Type & style
- Home type: SingleFamily
- Property subtype: Single Family Residence
Materials
- Wood Siding, Block
- Roof: Age 8 Years or Less,Asphalt,Pitched
Condition
- Age of Property: 67
- New construction: No
- Year built: 1958
Utilities & green energy
- Electric: Power Company: Xcel Energy
- Gas: Natural Gas
- Sewer: City Sewer/Connected
- Water: City Water/Connected
Community & neighborhood
Location
- Region: Edina
- Subdivision: Theo Nelsons Add
HOA & financial
HOA
- Has HOA: No
Other
Other facts
- Road surface type: Paved
Price history
| Date | Event | Price |
|---|---|---|
| 6/27/2025 | Sold | $710,000+1.4%$220/sqft |
Source: | ||
| 5/10/2025 | Pending sale | $699,900$216/sqft |
Source: | ||
| 5/3/2025 | Listing removed | $699,900$216/sqft |
Source: | ||
| 4/24/2025 | Listed for sale | $699,900+215.3%$216/sqft |
Source: | ||
| 4/3/1998 | Sold | $222,000$69/sqft |
Source: Public Record Report a problem | ||
Public tax history
| Year | Property taxes | Tax assessment |
|---|---|---|
| 2025 | $9,656 +5% | $656,000 -0.6% |
| 2024 | $9,193 +5.2% | $659,700 +0.7% |
| 2023 | $8,735 +21.4% | $655,000 +6.3% |
Find assessor info on the county website
Neighborhood: Birchcrest
Nearby schools
GreatSchools rating
- 9/10Countryside Elementary SchoolGrades: K-5Distance: 0.4 mi
- 9/10Valley View Middle SchoolGrades: 6-8Distance: 1.3 mi
- 10/10Edina Senior High SchoolGrades: 9-12Distance: 1.2 mi
Get a cash offer in 3 minutes
Find out how much your home could sell for in as little as 3 minutes with a no-obligation cash offer.
Estimated market value
$707,700

