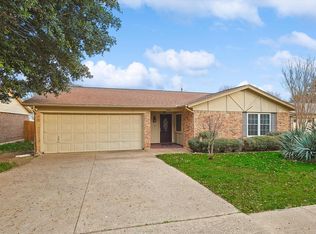Sold on 08/27/25
Price Unknown
5912 Hickoryhill Rd, Watauga, TX 76148
3beds
1,325sqft
Single Family Residence
Built in 1985
5,532.12 Square Feet Lot
$320,400 Zestimate®
$--/sqft
$1,868 Estimated rent
Home value
$320,400
$298,000 - $343,000
$1,868/mo
Zestimate® history
Loading...
Owner options
Explore your selling options
What's special
Keller ISD! Ideally located open-concept ranch, just steps from Whitley Elementary and one block from popular Capp Smith Park. Light, bright, and move-in ready with recent upgrades and updates: interior & exterior paint, front door, fence, water heater, roof, gutters, all newly completed. HVAC replaced just 1 year ago. The kitchen features just installed granite countertops, tile backsplash, a large composite sink, and a professional-style faucet. Spacious living room offers a vaulted, beamed ceiling and a cozy wood-burning fireplace. The large primary suite includes an ensuite bath. All bedrooms have walk-in closets, ceiling fans, & flat-screen TV wiring. Ample storage throughout. Enjoy outdoor living in the entertainment-ready backyard with a covered patio, separate arbor, and storage shed. The garage includes a workbench, specialty lighting, and a wall-mounted TV. A pristine home with thousands in updates...ready for your move!
Zillow last checked: 8 hours ago
Listing updated: August 27, 2025 at 12:55pm
Listed by:
Lisa Birdsong 0552612 214-394-3314,
Real Broker, LLC 855-450-0442
Bought with:
Kevin Salazar
MTX Realty, LLC
Source: NTREIS,MLS#: 21015250
Facts & features
Interior
Bedrooms & bathrooms
- Bedrooms: 3
- Bathrooms: 2
- Full bathrooms: 2
Primary bedroom
- Features: En Suite Bathroom, Walk-In Closet(s)
- Level: First
- Dimensions: 15 x 13
Primary bedroom
- Features: Walk-In Closet(s)
- Level: First
- Dimensions: 10 x 10
Bedroom
- Features: Walk-In Closet(s)
- Level: First
- Dimensions: 10 x 10
Primary bathroom
- Level: First
- Dimensions: 1 x 1
Dining room
- Level: First
- Dimensions: 6 x 8
Other
- Level: First
- Dimensions: 1 x 1
Kitchen
- Features: Built-in Features, Granite Counters
- Level: First
- Dimensions: 11 x 8
Living room
- Level: First
- Dimensions: 19 x 13
Utility room
- Features: Built-in Features
- Level: First
- Dimensions: 8 x 4
Heating
- Electric
Cooling
- Central Air, Electric
Appliances
- Included: Dishwasher, Electric Range, Disposal, Microwave
- Laundry: Washer Hookup, Electric Dryer Hookup
Features
- Built-in Features, Decorative/Designer Lighting Fixtures, High Speed Internet, Open Floorplan, Vaulted Ceiling(s), Wired for Sound
- Flooring: Ceramic Tile, Laminate
- Windows: Window Coverings
- Has basement: No
- Number of fireplaces: 1
- Fireplace features: Wood Burning
Interior area
- Total interior livable area: 1,325 sqft
Property
Parking
- Total spaces: 2
- Parking features: Garage Faces Front, Garage, Garage Door Opener
- Attached garage spaces: 2
Features
- Levels: One
- Stories: 1
- Patio & porch: Front Porch, Other, Covered
- Exterior features: Lighting, Rain Gutters
- Pool features: None
- Fencing: Wood
Lot
- Size: 5,532 sqft
- Features: Interior Lot, Landscaped, Subdivision, Sprinkler System
Details
- Additional structures: Pergola, Shed(s)
- Parcel number: 05041481
Construction
Type & style
- Home type: SingleFamily
- Architectural style: Ranch,Detached
- Property subtype: Single Family Residence
Materials
- Wood Siding
- Foundation: Slab
- Roof: Composition
Condition
- Year built: 1985
Utilities & green energy
- Sewer: Public Sewer
- Water: Public
- Utilities for property: Sewer Available, Water Available
Community & neighborhood
Security
- Security features: Prewired
Community
- Community features: Sidewalks
Location
- Region: Watauga
- Subdivision: Echo Hills Add
Other
Other facts
- Listing terms: Cash,Conventional,FHA,VA Loan
Price history
| Date | Event | Price |
|---|---|---|
| 8/27/2025 | Sold | -- |
Source: NTREIS #21015250 Report a problem | ||
| 8/8/2025 | Pending sale | $312,750$236/sqft |
Source: NTREIS #21015250 Report a problem | ||
| 8/6/2025 | Contingent | $312,750$236/sqft |
Source: NTREIS #21015250 Report a problem | ||
| 8/1/2025 | Listed for sale | $312,750$236/sqft |
Source: NTREIS #21015250 Report a problem | ||
Public tax history
| Year | Property taxes | Tax assessment |
|---|---|---|
| 2024 | $3,420 +9.6% | $286,427 +8.1% |
| 2023 | $3,119 -19.3% | $265,000 +17.4% |
| 2022 | $3,866 +2.2% | $225,667 +13.3% |
Find assessor info on the county website
Neighborhood: Echo Hills
Nearby schools
GreatSchools rating
- 5/10Whitley Road Elementary SchoolGrades: K-4Distance: 0.1 mi
- 7/10Hillwood Middle SchoolGrades: 7-8Distance: 0.8 mi
- 6/10Central High SchoolGrades: 9-12Distance: 2.3 mi
Schools provided by the listing agent
- Elementary: Whitleyrd
- Middle: Hillwood
- High: Central
- District: Keller ISD
Source: NTREIS. This data may not be complete. We recommend contacting the local school district to confirm school assignments for this home.
Get a cash offer in 3 minutes
Find out how much your home could sell for in as little as 3 minutes with a no-obligation cash offer.
Estimated market value
$320,400
Get a cash offer in 3 minutes
Find out how much your home could sell for in as little as 3 minutes with a no-obligation cash offer.
Estimated market value
$320,400
