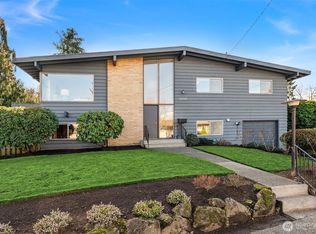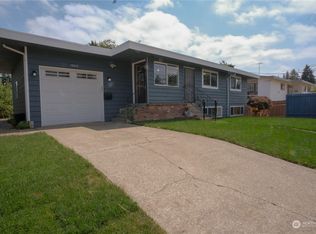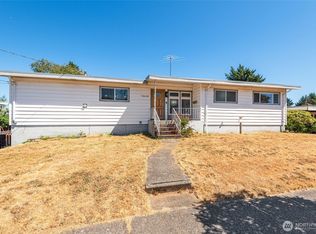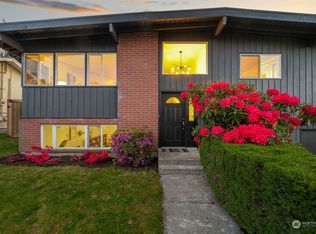Sold
Listed by:
Irma B. Suntay,
Windermere Real Estate Co.
Bought with: Stoop & Gable Homes
$691,000
5912 S Prentice Street, Seattle, WA 98178
3beds
1,640sqft
Single Family Residence
Built in 1958
8,001.97 Square Feet Lot
$714,700 Zestimate®
$421/sqft
$3,441 Estimated rent
Home value
$714,700
$679,000 - $750,000
$3,441/mo
Zestimate® history
Loading...
Owner options
Explore your selling options
What's special
First Time On The Market Ever! Feels Like You're Walking Into A True Mid Century Modern Encapsulated In Time. Where Most Major Systems Have Been Updated. But The Interior Is Still A Throwback To The Times Of Frank Sinatra & Mad Martinis. Wide Angled Sweeping Territorial Views With Partial Filtered Lake View. Exposed Floor to Ceiling Brick Fireplaces. Gleaming Oak Hardwood Floors. Slate Entry. Energy Efficient Vinyl Windows. Gas Heat & AC. Lower Level Might Be Larger & Features a Party Sized Room Big Enough To Hold A Pool Table. It Even Has It's Own Entry. There's Even A Craft Room & 1960's Bomb Shelter. Explore The Potential For Multi Generational Living. Fully Fenced Backyard. Only Minutes to Seward Park, Lake Washington & Kubota Gardens.
Zillow last checked: 8 hours ago
Listing updated: April 23, 2024 at 05:00pm
Offers reviewed: Mar 05
Listed by:
Irma B. Suntay,
Windermere Real Estate Co.
Bought with:
Lauren Essl, 21020774
Stoop & Gable Homes
Source: NWMLS,MLS#: 2203678
Facts & features
Interior
Bedrooms & bathrooms
- Bedrooms: 3
- Bathrooms: 2
- Full bathrooms: 1
- 3/4 bathrooms: 1
- Main level bedrooms: 3
Bedroom
- Level: Main
Bedroom
- Level: Main
Bedroom
- Level: Main
Bathroom full
- Level: Main
Bathroom three quarter
- Level: Lower
Dining room
- Level: Main
Entry hall
- Level: Main
Family room
- Level: Lower
Kitchen without eating space
- Level: Main
Living room
- Level: Main
Rec room
- Level: Lower
Heating
- Fireplace(s), Forced Air
Cooling
- Central Air, Forced Air, Heat Pump
Appliances
- Included: Dryer(s), Refrigerators_, StovesRanges_, Washer(s), Refrigerator(s), Stove(s)/Range(s), Water Heater Location: Basement
Features
- Dining Room
- Flooring: Hardwood, Slate, Vinyl, Carpet
- Windows: Double Pane/Storm Window
- Basement: Finished
- Number of fireplaces: 2
- Fireplace features: Wood Burning, Lower Level: 1, Main Level: 1, Fireplace
Interior area
- Total structure area: 1,640
- Total interior livable area: 1,640 sqft
Property
Parking
- Total spaces: 1
- Parking features: RV Parking, Attached Garage
- Attached garage spaces: 1
Features
- Levels: One
- Stories: 1
- Entry location: Main
- Patio & porch: Hardwood, Wall to Wall Carpet, Double Pane/Storm Window, Dining Room, Fireplace
- Has view: Yes
- View description: Lake, Partial, Territorial
- Has water view: Yes
- Water view: Lake
Lot
- Size: 8,001 sqft
- Features: Curbs, Paved, Sidewalk, Cable TV, Fenced-Fully, High Speed Internet, Patio, RV Parking, Shop
- Topography: Level
- Residential vegetation: Garden Space
Details
- Parcel number: 0393000096
- Zoning description: NR3,Jurisdiction: City
- Special conditions: Standard
Construction
Type & style
- Home type: SingleFamily
- Property subtype: Single Family Residence
Materials
- Brick, Wood Siding
- Foundation: Poured Concrete
- Roof: Composition
Condition
- Year built: 1958
- Major remodel year: 1958
Utilities & green energy
- Electric: Company: City Light
- Sewer: Sewer Connected, Company: City of Seattle
- Water: Public, Company: City of Seattle
Community & neighborhood
Location
- Region: Seattle
- Subdivision: Upper Rainier Beach
Other
Other facts
- Listing terms: Cash Out,Conventional
- Cumulative days on market: 401 days
Price history
| Date | Event | Price |
|---|---|---|
| 4/22/2024 | Sold | $691,000+10.6%$421/sqft |
Source: | ||
| 3/6/2024 | Pending sale | $625,000$381/sqft |
Source: | ||
| 2/29/2024 | Listed for sale | $625,000$381/sqft |
Source: | ||
| 10/2/2019 | Listing removed | $2,695$2/sqft |
Source: Zillow Rental Manager Report a problem | ||
| 9/3/2019 | Listed for rent | $2,695+7.8%$2/sqft |
Source: Colleen Gasca / Windermere Property Management Report a problem | ||
Public tax history
| Year | Property taxes | Tax assessment |
|---|---|---|
| 2024 | $6,153 +8.2% | $566,000 +7.4% |
| 2023 | $5,688 +0.9% | $527,000 -10.4% |
| 2022 | $5,637 +11% | $588,000 +21.7% |
Find assessor info on the county website
Neighborhood: Rainier Beach
Nearby schools
GreatSchools rating
- 5/10Emerson Elementary SchoolGrades: PK-5Distance: 0.5 mi
- 6/10Aki Kurose Middle SchoolGrades: 6-8Distance: 2.9 mi
- 2/10Rainier Beach High SchoolGrades: 9-12Distance: 1.2 mi
Get a cash offer in 3 minutes
Find out how much your home could sell for in as little as 3 minutes with a no-obligation cash offer.
Estimated market value$714,700
Get a cash offer in 3 minutes
Find out how much your home could sell for in as little as 3 minutes with a no-obligation cash offer.
Estimated market value
$714,700



