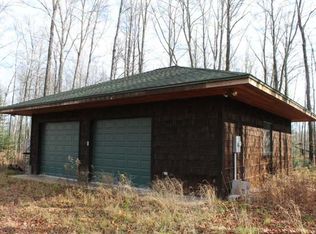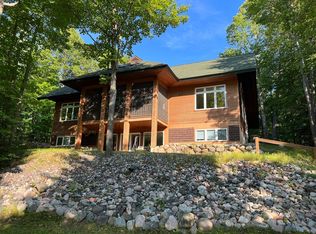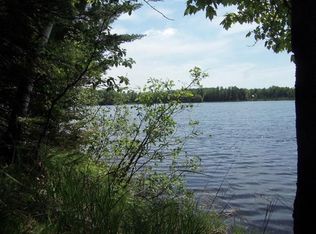Sold for $575,000
$575,000
5912 Spring Lake Rd, Mercer, WI 54547
4beds
3,366sqft
Single Family Residence
Built in ----
2.86 Acres Lot
$603,900 Zestimate®
$171/sqft
$2,936 Estimated rent
Home value
$603,900
Estimated sales range
Not available
$2,936/mo
Zestimate® history
Loading...
Owner options
Explore your selling options
What's special
This stunning lakeside property boasts 4 bedrooms, 3 baths, and a spacious family room, all set on 243 feet of lake frontage. The home also features a screened porch, attached garage, central vacuum system, and beautiful hardwood floors. The large bedrooms, include a spacious first floor master suite with a large bath, offering comfort and space. The property also includes first floor laundry, huge pantry, nicely landscaped fenced yard for added security, pets, keeping the deer out, or to keep the grandchildren from the water. A new furnace was installed in November 2023, and the home also has central vac. The home offers modern comfort and efficiency. The gradual approach to Little Martha Lake, along with the patio from the lower level walk out make for easy access. There is an attached 2-car finished heated garage, that make this property an ideal lakeside retreat. If you are looking for privacy you will find it here on this 2.86 acre lot. An architecht designed and built this h
Zillow last checked: 8 hours ago
Listing updated: July 09, 2025 at 04:24pm
Listed by:
JOAN STUCKENBERG 715-614-0950,
RE/MAX PROPERTY PROS,
KELLY FERG 715-614-5092,
RE/MAX PROPERTY PROS
Bought with:
NOEL FITZGERALD, 59605 - 90
FIRST WEBER - EAGLE RIVER
Source: GNMLS,MLS#: 207665
Facts & features
Interior
Bedrooms & bathrooms
- Bedrooms: 4
- Bathrooms: 3
- Full bathrooms: 3
Primary bedroom
- Level: First
- Dimensions: 16'6x12'6
Bedroom
- Level: Basement
- Dimensions: 16'2x12
Bedroom
- Level: Basement
- Dimensions: 16x12
Bedroom
- Level: First
- Dimensions: 16'7x12'6
Primary bathroom
- Level: First
- Dimensions: 14'9x8'1
Bathroom
- Level: Basement
Bathroom
- Level: First
Family room
- Level: Basement
- Dimensions: 30'10x23'8
Kitchen
- Level: First
- Dimensions: 21x11'8
Laundry
- Level: First
- Dimensions: 9'2x5'8
Living room
- Level: First
- Dimensions: 21x20
Other
- Level: Basement
- Dimensions: 12x6'6
Screened porch
- Level: First
- Dimensions: 22x8'7
Heating
- Forced Air, Propane
Cooling
- Central Air
Appliances
- Included: Built-In Oven, Convection Oven, Cooktop, Dryer, Dishwasher, Exhaust Fan, Electric Water Heater, Disposal, Gas Oven, Gas Range, Microwave, Refrigerator, Range Hood, Washer
- Laundry: Main Level
Features
- Ceiling Fan(s), Central Vacuum, Bath in Primary Bedroom, Main Level Primary, Pantry
- Flooring: Carpet, Tile, Wood
- Doors: French Doors
- Basement: Daylight,Exterior Entry,Egress Windows,Full,Finished,Interior Entry,Walk-Out Access
- Has fireplace: No
- Fireplace features: None
Interior area
- Total structure area: 3,366
- Total interior livable area: 3,366 sqft
- Finished area above ground: 1,683
- Finished area below ground: 1,683
Property
Parking
- Total spaces: 2
- Parking features: Additional Parking, Attached, Garage, Two Car Garage, Heated Garage, Storage, Driveway
- Attached garage spaces: 2
- Has uncovered spaces: Yes
Features
- Patio & porch: Patio
- Exterior features: Dock, Fence, Landscaping, Patio, Paved Driveway, Propane Tank - Leased
- Fencing: Yard Fenced
- Has view: Yes
- Waterfront features: Lake Front
- Body of water: LITTLE MARTHA
- Frontage type: Lakefront
- Frontage length: 243,243
Lot
- Size: 2.86 Acres
- Dimensions: 243 x
- Features: Dead End, Lake Front, Open Space, Private, Rural Lot, Secluded, Sloped, Wooded
Details
- Parcel number: 01226920200
- Zoning description: Residential
- Other equipment: Air Purifier
Construction
Type & style
- Home type: SingleFamily
- Architectural style: Raised Ranch
- Property subtype: Single Family Residence
Materials
- Frame
- Roof: Composition,Shingle
Utilities & green energy
- Electric: Circuit Breakers
- Sewer: County Septic Maintenance Program - Yes, Conventional Sewer
- Water: Drilled Well
Community & neighborhood
Community
- Community features: Shopping, Skiing
Location
- Region: Mercer
Other
Other facts
- Ownership: Fee Simple
Price history
| Date | Event | Price |
|---|---|---|
| 12/30/2024 | Sold | $575,000-4.2%$171/sqft |
Source: | ||
| 12/5/2024 | Contingent | $599,900$178/sqft |
Source: | ||
| 11/12/2024 | Price change | $599,900-9%$178/sqft |
Source: | ||
| 9/18/2024 | Price change | $659,000-5.7%$196/sqft |
Source: | ||
| 6/28/2024 | Listed for sale | $699,000$208/sqft |
Source: | ||
Public tax history
Tax history is unavailable.
Neighborhood: 54547
Nearby schools
GreatSchools rating
- 5/10Mercer SchoolGrades: PK-12Distance: 2.1 mi
Schools provided by the listing agent
- Elementary: IR Mercer
- Middle: IR Mercer
- High: IR Mercer
Source: GNMLS. This data may not be complete. We recommend contacting the local school district to confirm school assignments for this home.

Get pre-qualified for a loan
At Zillow Home Loans, we can pre-qualify you in as little as 5 minutes with no impact to your credit score.An equal housing lender. NMLS #10287.


