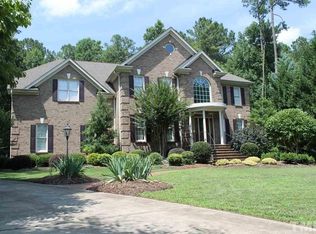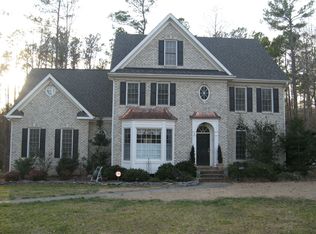Sold for $1,034,000
$1,034,000
5912 Weather Rock Ct, Raleigh, NC 27613
5beds
3,612sqft
Single Family Residence, Residential
Built in 1996
0.99 Acres Lot
$1,025,200 Zestimate®
$286/sqft
$4,348 Estimated rent
Home value
$1,025,200
$974,000 - $1.08M
$4,348/mo
Zestimate® history
Loading...
Owner options
Explore your selling options
What's special
Elegant North Raleigh Retreat on a Private Acre with Pool Welcome to your dream home in one of North Raleigh's most desirable locations! Nestled on a peaceful cul-de-sac and set on a flat, one-acre lot, this stately brick-front residence combines timeless elegance with modern comfort. Featuring 5 spacious bedrooms—including a luxurious primary suite on the main level—this 3,612 sq ft home offers both space and style for any stage of life. Step inside to find custom-laid hardwoods, a grand entryway with a custom front door, and open-concept living areas perfect for both everyday living and upscale entertaining. The heart of the home flows seamlessly into the backyard oasis, where an inground pool with a surrounding deck invites you to relax or host unforgettable gatherings. Enjoy the convenience of 3 full baths and a half bath, a long driveway offering ample parking, and a serene setting surrounded by nature and quiet—yet you're just minutes from RDU Airport, top-rated schools, and premier shopping and dining. This is more than a home—it's a lifestyle. Come experience North Raleigh living at its finest.
Zillow last checked: 8 hours ago
Listing updated: October 28, 2025 at 12:58am
Listed by:
Claudia Bell Eades 919-795-6733,
Long & Foster Real Estate INC/Stonehenge
Bought with:
Chad Ross, 154331
Hodge & Kittrell Sotheby's Int
Source: Doorify MLS,MLS#: 10090326
Facts & features
Interior
Bedrooms & bathrooms
- Bedrooms: 5
- Bathrooms: 4
- Full bathrooms: 3
- 1/2 bathrooms: 1
Heating
- Fireplace(s), Forced Air
Cooling
- Ceiling Fan(s), Central Air
Appliances
- Included: Dishwasher, Disposal, Ice Maker, Microwave, Refrigerator, Self Cleaning Oven
- Laundry: Laundry Room, Main Level
Features
- Bathtub/Shower Combination, Bookcases, Breakfast Bar, Pantry, Cathedral Ceiling(s), Ceiling Fan(s), Chandelier, Coffered Ceiling(s), Crown Molding, Double Vanity, Entrance Foyer, Granite Counters, High Ceilings, Kitchen Island, Natural Woodwork, Open Floorplan, Master Downstairs
- Flooring: Carpet, Hardwood, Tile
- Windows: Insulated Windows, Skylight(s)
- Has fireplace: Yes
- Fireplace features: Gas, Great Room, Library
- Common walls with other units/homes: No Common Walls
Interior area
- Total structure area: 3,612
- Total interior livable area: 3,612 sqft
- Finished area above ground: 3,612
- Finished area below ground: 0
Property
Parking
- Total spaces: 2
- Parking features: Driveway, Garage, Garage Faces Side
- Attached garage spaces: 2
Features
- Levels: Two
- Stories: 2
- Patio & porch: Awning(s), Deck
- Exterior features: Awning(s), Smart Irrigation
- Pool features: Fenced, Heated, In Ground, Pool Cover
- Has view: Yes
Lot
- Size: 0.99 Acres
- Features: Cul-De-Sac, Landscaped
Details
- Additional structures: Gazebo, Shed(s)
- Parcel number: 0880009433
- Special conditions: Standard
Construction
Type & style
- Home type: SingleFamily
- Architectural style: Transitional
- Property subtype: Single Family Residence, Residential
Materials
- Brick Veneer, Fiber Cement, HardiPlank Type
- Foundation: Permanent
- Roof: Shingle
Condition
- New construction: No
- Year built: 1996
Details
- Builder name: Clearwater Group
Utilities & green energy
- Sewer: Public Sewer
- Water: Public
- Utilities for property: Cable Available
Community & neighborhood
Location
- Region: Raleigh
- Subdivision: Boulder Creek
HOA & financial
HOA
- Has HOA: Yes
- HOA fee: $250 annually
- Services included: Maintenance Grounds
Price history
| Date | Event | Price |
|---|---|---|
| 5/22/2025 | Sold | $1,034,000+8.8%$286/sqft |
Source: | ||
| 4/20/2025 | Pending sale | $950,000$263/sqft |
Source: | ||
| 4/18/2025 | Listed for sale | $950,000+150%$263/sqft |
Source: | ||
| 10/21/1996 | Sold | $380,000$105/sqft |
Source: Agent Provided Report a problem | ||
Public tax history
| Year | Property taxes | Tax assessment |
|---|---|---|
| 2025 | $5,471 +3% | $888,242 +4.2% |
| 2024 | $5,312 +22.6% | $852,250 +54.1% |
| 2023 | $4,333 +7.9% | $553,176 |
Find assessor info on the county website
Neighborhood: 27613
Nearby schools
GreatSchools rating
- 9/10Barton Pond ElementaryGrades: PK-5Distance: 3.4 mi
- 8/10West Millbrook MiddleGrades: 6-8Distance: 6.7 mi
- 9/10Leesville Road HighGrades: 9-12Distance: 4.1 mi
Schools provided by the listing agent
- Elementary: Wake - Barton Pond
- Middle: Wake - West Millbrook
- High: Wake - Leesville Road
Source: Doorify MLS. This data may not be complete. We recommend contacting the local school district to confirm school assignments for this home.
Get a cash offer in 3 minutes
Find out how much your home could sell for in as little as 3 minutes with a no-obligation cash offer.
Estimated market value
$1,025,200

