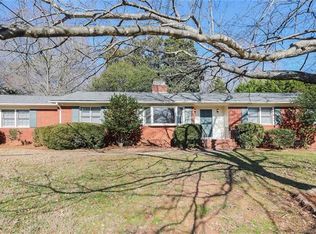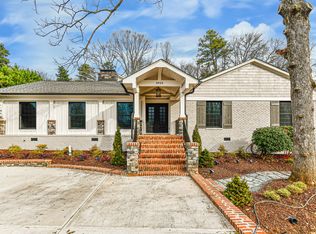Closed
$640,000
5913 Sharon View Rd, Charlotte, NC 28226
3beds
2,352sqft
Single Family Residence
Built in 1960
0.58 Acres Lot
$638,600 Zestimate®
$272/sqft
$3,489 Estimated rent
Home value
$638,600
$588,000 - $696,000
$3,489/mo
Zestimate® history
Loading...
Owner options
Explore your selling options
What's special
Stylish painted brick ranch in convenient South Park location, across from Olde Providence Racquet Club. Foyer welcomes you into the dining room with wood-burning fireplace. Functional kitchen layout with generous amount of storage is open to the living room with gas fireplace, flanked by built-in shelves. Large bonus room off of the kitchen offers additional living space and is perfect for entertaining. Primary suite with two closets, two additional bedrooms and updated hall bath. Mudroom with laundry opens onto new, stamped concrete patio and turfed putting green and large back yard. Plenty of parking with oversized/2-car carport, driveway and parking pad. Neutral decor in this lovely home. Don't miss your opportunity!
Zillow last checked: 8 hours ago
Listing updated: October 09, 2024 at 11:38am
Listing Provided by:
Meghan Wilkinson meg@hmproperties.com,
Corcoran HM Properties
Bought with:
John Siddons
Berkshire Hathaway HomeServices Carolinas Realty
Source: Canopy MLS as distributed by MLS GRID,MLS#: 4182744
Facts & features
Interior
Bedrooms & bathrooms
- Bedrooms: 3
- Bathrooms: 2
- Full bathrooms: 2
- Main level bedrooms: 3
Primary bedroom
- Features: Ceiling Fan(s), En Suite Bathroom, Walk-In Closet(s)
- Level: Main
Bedroom s
- Level: Main
Bedroom s
- Features: Ceiling Fan(s)
- Level: Main
Bathroom full
- Level: Main
Bathroom full
- Level: Main
Bonus room
- Level: Main
Dining room
- Level: Main
Family room
- Level: Main
Kitchen
- Level: Main
Laundry
- Level: Main
Living room
- Features: Built-in Features
- Level: Main
Other
- Level: Main
Heating
- Forced Air, Natural Gas
Cooling
- Ceiling Fan(s), Central Air, Ductless
Appliances
- Included: Dishwasher, Disposal, Electric Range, Gas Water Heater
- Laundry: Mud Room, Laundry Room, Main Level
Features
- Built-in Features
- Flooring: Concrete, Laminate, Tile, Wood
- Has basement: No
- Attic: Pull Down Stairs
- Fireplace features: Gas Log, Wood Burning
Interior area
- Total structure area: 2,352
- Total interior livable area: 2,352 sqft
- Finished area above ground: 2,352
- Finished area below ground: 0
Property
Parking
- Parking features: Attached Carport, Driveway
- Has carport: Yes
- Has uncovered spaces: Yes
Features
- Levels: One
- Stories: 1
- Patio & porch: Patio
- Exterior features: In-Ground Irrigation
- Fencing: Back Yard
Lot
- Size: 0.58 Acres
Details
- Parcel number: 18727207
- Zoning: N1-A
- Special conditions: Standard
Construction
Type & style
- Home type: SingleFamily
- Architectural style: Ranch
- Property subtype: Single Family Residence
Materials
- Brick Full, Hardboard Siding
- Foundation: Crawl Space, Slab
- Roof: Shingle
Condition
- New construction: No
- Year built: 1960
Utilities & green energy
- Sewer: Public Sewer
- Water: City
Community & neighborhood
Location
- Region: Charlotte
- Subdivision: River Oaks
Other
Other facts
- Listing terms: Cash,Conventional
- Road surface type: Concrete, Paved
Price history
| Date | Event | Price |
|---|---|---|
| 9/10/2025 | Listing removed | $3,400$1/sqft |
Source: Zillow Rentals Report a problem | ||
| 9/6/2025 | Listed for rent | $3,400+58.1%$1/sqft |
Source: Zillow Rentals Report a problem | ||
| 10/9/2024 | Sold | $640,000+7.6%$272/sqft |
Source: | ||
| 9/17/2024 | Listed for sale | $595,000+64.4%$253/sqft |
Source: | ||
| 7/24/2020 | Sold | $362,000+15%$154/sqft |
Source: Public Record Report a problem | ||
Public tax history
| Year | Property taxes | Tax assessment |
|---|---|---|
| 2025 | -- | $531,100 |
| 2024 | $4,175 +3.5% | $531,100 |
| 2023 | $4,035 +11.8% | $531,100 +47.1% |
Find assessor info on the county website
Neighborhood: Olde Providence North
Nearby schools
GreatSchools rating
- 5/10Sharon ElementaryGrades: K-5Distance: 2.4 mi
- 4/10Carmel MiddleGrades: 6-8Distance: 0.8 mi
- 4/10South Mecklenburg HighGrades: 9-12Distance: 4.3 mi
Schools provided by the listing agent
- Elementary: Sharon
- Middle: Carmel
- High: South Mecklenburg
Source: Canopy MLS as distributed by MLS GRID. This data may not be complete. We recommend contacting the local school district to confirm school assignments for this home.
Get a cash offer in 3 minutes
Find out how much your home could sell for in as little as 3 minutes with a no-obligation cash offer.
Estimated market value
$638,600

