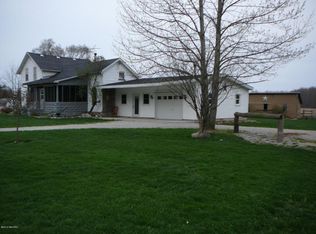Colon Schools Washburn Lake 2.93 acres 3 bedrooms and 2.5 bathrooms. Spacious 2,000 square feet, Large living room, Kitchen with Island, Dinning Room with Hardwood floors. Master Bedroom with walk in Closet and Large soaking tub. Full Basement 2 Car Attached Garage. Selling As Is. Seller will not pay for inspections. Buyer to verify all information.
This property is off market, which means it's not currently listed for sale or rent on Zillow. This may be different from what's available on other websites or public sources.
