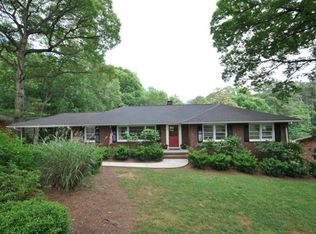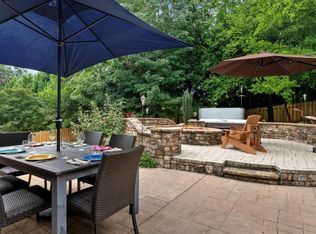Closed
$1,600,000
5915 Brookgreen Rd, Sandy Springs, GA 30328
5beds
4,518sqft
Single Family Residence
Built in 2021
0.5 Acres Lot
$1,583,600 Zestimate®
$354/sqft
$6,133 Estimated rent
Home value
$1,583,600
$1.44M - $1.74M
$6,133/mo
Zestimate® history
Loading...
Owner options
Explore your selling options
What's special
Stunning Home in the Heart of Sandy Springs Welcome to this picture-perfect home that will make you smile the moment you arrive! Thoughtfully designed with a bright, open floor plan, this home is ideal for modern living. A soaring two-story foyer welcomes you into an elegant living space with abundant natural light and breathtaking backyard views. The gourmet kitchen features an oversized island, high-end appliances, a walk-in pantry, and sleek countertops and backsplash crafted from the same luxurious stone. Overlooking the large great room and cozy keeping area with a ventless fireplace, this kitchen is perfect for entertaining. A covered deck off the kitchen offers year-round outdoor enjoyment. The main level boasts an en-suite guest bedroom with stunning backyard views, a dedicated home office with built-in bookshelves, a formal dining room, and a spacious breakfast nook. Upstairs, the luxurious primary suite includes a private sitting area with serene backyard views, a spa-like bath with a soaking tub, and expansive his-and-hers closets. Three additional bedrooms, each with its own en-suite bath, complete the upper level. Additional highlights include a three-car garage, a beautifully landscaped front and backyard with vibrant flowers and maple trees, and a stubbed and framed unfinished basementCoready for your personal touch. Located in a friendly neighborhood with a pool, swim team, and tennis courts, this home is just minutes from I-285, Perimeter Mall, and Sandy SpringsCO vibrant City Springs Center. Don't miss this exceptional opportunityCoschedule your showing today!
Zillow last checked: 8 hours ago
Listing updated: July 29, 2025 at 07:19am
Listed by:
Rupali Dalvi 404-825-7722,
NorthGroup Real Estate Inc
Bought with:
Aliza Friedman, 420069
Azure Realty
Source: GAMLS,MLS#: 10485310
Facts & features
Interior
Bedrooms & bathrooms
- Bedrooms: 5
- Bathrooms: 6
- Full bathrooms: 5
- 1/2 bathrooms: 1
- Main level bathrooms: 1
- Main level bedrooms: 1
Dining room
- Features: Seats 12+
Kitchen
- Features: Breakfast Area, Breakfast Bar, Breakfast Room, Kitchen Island, Pantry, Walk-in Pantry
Heating
- Central, Electric, Natural Gas, Zoned
Cooling
- Ceiling Fan(s), Central Air, Zoned
Appliances
- Included: Dishwasher, Disposal, Gas Water Heater, Microwave, Other, Refrigerator
- Laundry: Upper Level
Features
- Beamed Ceilings, Bookcases, High Ceilings, Split Bedroom Plan, Walk-In Closet(s)
- Flooring: Hardwood
- Windows: Double Pane Windows
- Basement: Bath/Stubbed,Daylight,Exterior Entry,Full,Unfinished
- Number of fireplaces: 1
- Fireplace features: Family Room
- Common walls with other units/homes: No Common Walls
Interior area
- Total structure area: 4,518
- Total interior livable area: 4,518 sqft
- Finished area above ground: 4,518
- Finished area below ground: 0
Property
Parking
- Parking features: Garage, Kitchen Level, Side/Rear Entrance
- Has garage: Yes
Features
- Levels: Two
- Stories: 2
- Patio & porch: Deck, Patio
- Waterfront features: No Dock Or Boathouse
- Body of water: None
Lot
- Size: 0.50 Acres
- Features: Other
Details
- Parcel number: 17 003700010422
Construction
Type & style
- Home type: SingleFamily
- Architectural style: Brick 3 Side,European,Traditional
- Property subtype: Single Family Residence
Materials
- Concrete
- Roof: Composition
Condition
- Resale
- New construction: No
- Year built: 2021
Utilities & green energy
- Sewer: Public Sewer
- Water: Public
- Utilities for property: Cable Available, Electricity Available, Natural Gas Available, Phone Available, Sewer Available, Water Available
Community & neighborhood
Security
- Security features: Carbon Monoxide Detector(s), Smoke Detector(s)
Community
- Community features: None
Location
- Region: Sandy Springs
- Subdivision: Hammond Hills
HOA & financial
HOA
- Has HOA: No
- Services included: None
Other
Other facts
- Listing agreement: Exclusive Right To Sell
Price history
| Date | Event | Price |
|---|---|---|
| 5/7/2025 | Pending sale | $1,650,000$365/sqft |
Source: | ||
| 5/7/2025 | Listed for sale | $1,650,000+3.1%$365/sqft |
Source: | ||
| 5/6/2025 | Sold | $1,600,000-3%$354/sqft |
Source: | ||
| 4/8/2025 | Pending sale | $1,650,000$365/sqft |
Source: | ||
| 3/21/2025 | Listed for sale | $1,650,000+20.4%$365/sqft |
Source: | ||
Public tax history
| Year | Property taxes | Tax assessment |
|---|---|---|
| 2024 | $13,502 +7.4% | $575,600 +14.4% |
| 2023 | $12,567 -7.1% | $503,200 +15.4% |
| 2022 | $13,531 +823.3% | $435,920 +847.7% |
Find assessor info on the county website
Neighborhood: Glenridge Forest-Hammond Hills
Nearby schools
GreatSchools rating
- 5/10High Point Elementary SchoolGrades: PK-5Distance: 1.2 mi
- 7/10Ridgeview Charter SchoolGrades: 6-8Distance: 1.4 mi
- 8/10Riverwood International Charter SchoolGrades: 9-12Distance: 2.8 mi
Schools provided by the listing agent
- Elementary: High Point
- Middle: Ridgeview
- High: Riverwood
Source: GAMLS. This data may not be complete. We recommend contacting the local school district to confirm school assignments for this home.
Get a cash offer in 3 minutes
Find out how much your home could sell for in as little as 3 minutes with a no-obligation cash offer.
Estimated market value$1,583,600
Get a cash offer in 3 minutes
Find out how much your home could sell for in as little as 3 minutes with a no-obligation cash offer.
Estimated market value
$1,583,600

