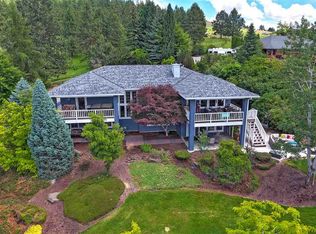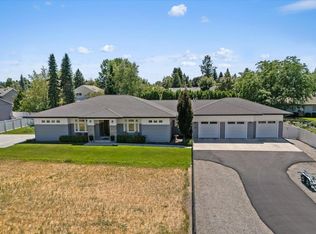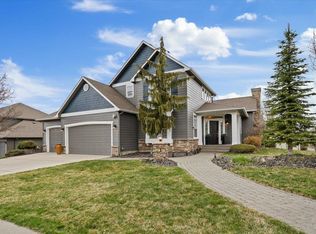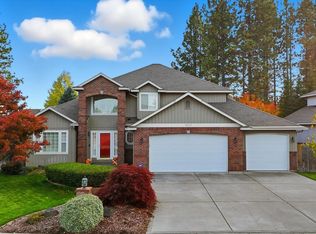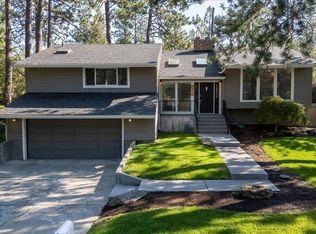Extraordinary opportunity to own a 5-bedroom, 4 bath home perched on nearly one acre with stunning Westerly views. Updated with new paint inside & out, new carpet & windows. Located on Spokane's South Hill just minutes to downtown yet close to country living and surrounded by million-dollar homes. The main floor has large rooms with a formal dining and office. Upstairs has the primary suite plus two bedrooms and a bath. The lower level has its own entrance, great for multi-generational living with two bedrooms, bath and its own mini kitchenette and living room. Just two blocks away from award winning elementary school, Moran Prairie. Custom-built and well maintained by the original owner, this is a special home with curb appeal, lots of space and wonderful views!
Active
$819,995
5915 S Dearborn Rd, Spokane, WA 99223
5beds
4baths
4,112sqft
Est.:
Single Family Residence
Built in 1992
1 Acres Lot
$-- Zestimate®
$199/sqft
$-- HOA
What's special
Formal diningWonderful viewsStunning westerly viewsPrimary suiteLarge roomsNew carpet and windowsCurb appeal
- 112 days |
- 1,635 |
- 58 |
Zillow last checked: 8 hours ago
Listing updated: December 11, 2025 at 01:31pm
Listed by:
Mary Marr 509-315-6811,
Windermere Manito, LLC
Source: SMLS,MLS#: 202524997
Tour with a local agent
Facts & features
Interior
Bedrooms & bathrooms
- Bedrooms: 5
- Bathrooms: 4
Basement
- Level: Basement
First floor
- Level: First
- Area: 1596 Square Feet
Other
- Level: Second
- Area: 1006 Square Feet
Heating
- Natural Gas, Electric, Forced Air
Cooling
- Central Air
Appliances
- Included: Gas Range, Dishwasher, Refrigerator, Disposal, Microwave, Washer, Dryer
Features
- In-Law Floorplan
- Windows: Bay Window(s)
- Basement: Full,Finished,Rec/Family Area,Walk-Out Access
- Number of fireplaces: 1
- Fireplace features: Masonry, Gas
Interior area
- Total structure area: 4,112
- Total interior livable area: 4,112 sqft
Video & virtual tour
Property
Parking
- Total spaces: 2
- Parking features: Attached, RV Access/Parking, Garage Door Opener, Oversized
- Garage spaces: 2
Features
- Levels: Two
- Stories: 2
- Has view: Yes
- View description: City
Lot
- Size: 1 Acres
- Features: Views, Sprinkler - Automatic
Details
- Parcel number: 34023.0503
Construction
Type & style
- Home type: SingleFamily
- Architectural style: Traditional
- Property subtype: Single Family Residence
Materials
- See Remarks
- Roof: Tile
Condition
- New construction: No
- Year built: 1992
Community & HOA
Community
- Subdivision: Moran Prairie
Location
- Region: Spokane
Financial & listing details
- Price per square foot: $199/sqft
- Tax assessed value: $776,300
- Annual tax amount: $7,926
- Date on market: 10/2/2025
- Listing terms: VA Loan,Conventional,Cash
- Road surface type: Paved
Estimated market value
Not available
Estimated sales range
Not available
Not available
Price history
Price history
| Date | Event | Price |
|---|---|---|
| 10/2/2025 | Listed for sale | $819,995-0.5%$199/sqft |
Source: | ||
| 9/2/2025 | Listing removed | $824,000$200/sqft |
Source: | ||
| 7/17/2025 | Price change | $824,000-0.1%$200/sqft |
Source: | ||
| 5/8/2025 | Listed for sale | $825,000-1.2%$201/sqft |
Source: | ||
| 5/8/2025 | Listing removed | $835,000$203/sqft |
Source: | ||
Public tax history
Public tax history
| Year | Property taxes | Tax assessment |
|---|---|---|
| 2024 | $8,028 +1.3% | $776,300 -0.8% |
| 2023 | $7,926 +6% | $782,400 +5.4% |
| 2022 | $7,480 +14.2% | $742,200 +24.2% |
Find assessor info on the county website
BuyAbility℠ payment
Est. payment
$4,755/mo
Principal & interest
$3894
Property taxes
$574
Home insurance
$287
Climate risks
Neighborhood: 99223
Nearby schools
GreatSchools rating
- 8/10Moran Prairie Elementary SchoolGrades: PK-6Distance: 0.3 mi
- 5/10Chase Middle SchoolGrades: 7-8Distance: 1.6 mi
- 7/10Ferris High SchoolGrades: 9-12Distance: 1.7 mi
Schools provided by the listing agent
- Elementary: Moran Prairie
- Middle: Chase
- High: Ferris
- District: Spokane Dist 81
Source: SMLS. This data may not be complete. We recommend contacting the local school district to confirm school assignments for this home.
