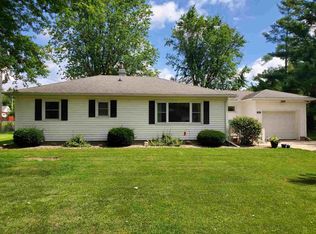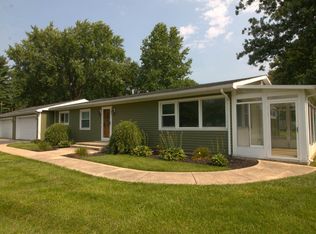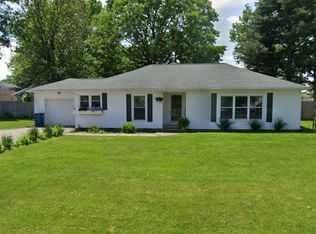Check out this three bedroom, 2 bath home. It features newer windows and roof. Large eat-in kitchen, family room and 2 car attached garage. Home Warranty provided by sellers.
This property is off market, which means it's not currently listed for sale or rent on Zillow. This may be different from what's available on other websites or public sources.



