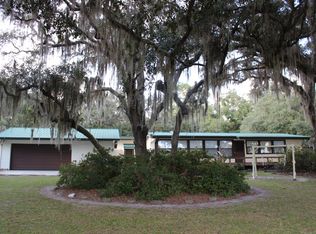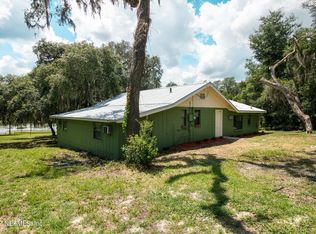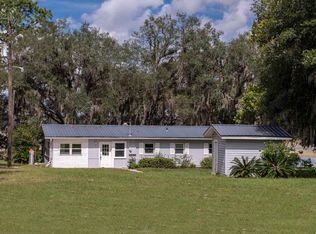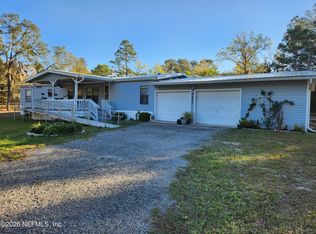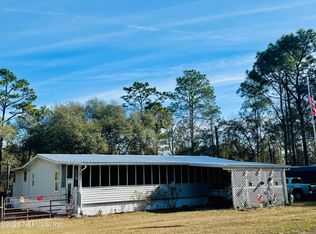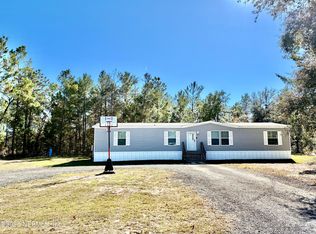EXTREMELY MOTIVATED SELLER! Large and spacious lake home on White Sands Lake! This home has 3 bedrooms and a 4th room that could be a non-conforming (no closet) bedroom, office, or den. Large 2-car concrete block carport with large workshop. Open kitchen, dining and living rooms with an eat at counter in the updated kitchen. Florida room on the lakeside creates another large space for entertaining or relaxing. Updated primary suite is upstairs with custom closet and remodeled bathroom. Main bath downstairs has a tub/shower combo. Lake side of home has a large deck and lakeside yard. Don't miss this large lake home!
Active
Price cut: $25K (1/20)
$250,000
5915 WHITE SANDS Road, Keystone Heights, FL 32656
3beds
2,568sqft
Est.:
Single Family Residence
Built in 1962
0.66 Acres Lot
$-- Zestimate®
$97/sqft
$-- HOA
What's special
Large workshopLakeside yard
- 205 days |
- 3,160 |
- 208 |
Zillow last checked: 8 hours ago
Listing updated: January 20, 2026 at 07:56am
Listed by:
MELISSA B PELLERITO 352-494-1829,
FLORIDA HOMES REALTY & MTG LLC 904-996-9115
Source: realMLS,MLS#: 2096579
Tour with a local agent
Facts & features
Interior
Bedrooms & bathrooms
- Bedrooms: 3
- Bathrooms: 2
- Full bathrooms: 2
Heating
- Central
Cooling
- Central Air
Appliances
- Included: Dishwasher, Electric Cooktop, Electric Oven, Microwave, Refrigerator
- Laundry: Electric Dryer Hookup, Washer Hookup
Features
- Breakfast Bar, Primary Bathroom - Tub with Shower
- Flooring: Tile
- Number of fireplaces: 1
- Fireplace features: Wood Burning
Interior area
- Total structure area: 3,658
- Total interior livable area: 2,568 sqft
Property
Parking
- Total spaces: 2
- Parking features: Carport
- Carport spaces: 2
Features
- Levels: Two
- Stories: 2
- Patio & porch: Patio
- Has view: Yes
- View description: Lake
- Has water view: Yes
- Water view: Lake
- Waterfront features: Lake Front
Lot
- Size: 0.66 Acres
- Dimensions: 80361
Details
- Additional structures: Workshop
- Parcel number: 11082300116100000
- Zoning description: Residential
Construction
Type & style
- Home type: SingleFamily
- Property subtype: Single Family Residence
Materials
- Block, Concrete, Stucco, Wood Siding
- Roof: Shingle
Condition
- New construction: No
- Year built: 1962
Utilities & green energy
- Sewer: Septic Tank
- Water: Well
- Utilities for property: Electricity Connected, Water Connected
Community & HOA
Community
- Subdivision: Mckay Manor
HOA
- Has HOA: No
Location
- Region: Keystone Heights
Financial & listing details
- Price per square foot: $97/sqft
- Tax assessed value: $218,673
- Annual tax amount: $1,535
- Date on market: 7/3/2025
- Listing terms: Cash,Conventional
Estimated market value
Not available
Estimated sales range
Not available
$2,051/mo
Price history
Price history
| Date | Event | Price |
|---|---|---|
| 1/20/2026 | Price change | $250,000-9.1%$97/sqft |
Source: | ||
| 12/19/2025 | Price change | $275,000-8%$107/sqft |
Source: | ||
| 11/5/2025 | Price change | $299,000-5.1%$116/sqft |
Source: | ||
| 9/30/2025 | Price change | $315,000-7.3%$123/sqft |
Source: | ||
| 8/21/2025 | Price change | $339,900-2.9%$132/sqft |
Source: | ||
Public tax history
Public tax history
| Year | Property taxes | Tax assessment |
|---|---|---|
| 2024 | $1,599 +4.7% | $122,305 +3% |
| 2023 | $1,528 +12% | $118,743 +3% |
| 2022 | $1,364 +0.4% | $115,285 +3% |
Find assessor info on the county website
BuyAbility℠ payment
Est. payment
$1,616/mo
Principal & interest
$1209
Property taxes
$319
Home insurance
$88
Climate risks
Neighborhood: 32656
Nearby schools
GreatSchools rating
- 9/10Mcrae Elementary SchoolGrades: PK-6Distance: 2.9 mi
- 4/10Keystone Heights Junior/Senior High SchoolGrades: 7-12Distance: 4.8 mi
Schools provided by the listing agent
- Elementary: Mcrae
- High: Keystone Heights
Source: realMLS. This data may not be complete. We recommend contacting the local school district to confirm school assignments for this home.
