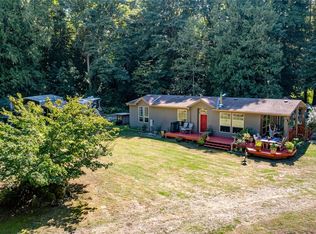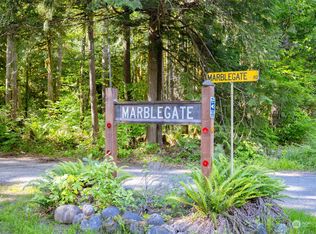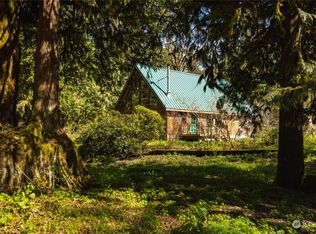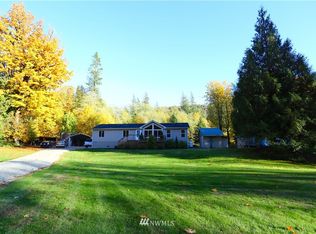Sold
Listed by:
Shon Serles,
Latham Realty Unlimited Inc,
Jeff T. Latham,
Latham Realty Unlimited Inc
Bought with: eXp Realty
$450,200
59153 Marblegate Road, Marblemount, WA 98267
2beds
1,283sqft
Single Family Residence
Built in 1983
5.6 Acres Lot
$455,800 Zestimate®
$351/sqft
$2,151 Estimated rent
Home value
$455,800
$401,000 - $515,000
$2,151/mo
Zestimate® history
Loading...
Owner options
Explore your selling options
What's special
Nestled in the gated Marblegate community on the Skagit River near Marblemount, this inviting furnished cabin offers serene riverfront living paired with thoughtful modern upgrades. A wrap-around deck overlooks lush cedar and maple trees, perfect for morning coffee or evening gatherings. Inside, a brand-new wood stove adds cozy ambiance, while updated plumbing, a new water heater, toilet, and sink ensure comfort and care. Fresh windows bathe the open layout in natural light, enhancing the peaceful, private setting. With access to community trails, river fishing, boating, and eagle-watching, this quiet retreat blends outdoor adventure with home-style convenience—ideal for full-time living or a seasonal getaway. Estate sale, Sold As-Is
Zillow last checked: 8 hours ago
Listing updated: August 23, 2025 at 04:01am
Listed by:
Shon Serles,
Latham Realty Unlimited Inc,
Jeff T. Latham,
Latham Realty Unlimited Inc
Bought with:
Beth Ann McGwier Leonardo, 140055
eXp Realty
Source: NWMLS,MLS#: 2401600
Facts & features
Interior
Bedrooms & bathrooms
- Bedrooms: 2
- Bathrooms: 1
- Full bathrooms: 1
- Main level bathrooms: 1
- Main level bedrooms: 2
Primary bedroom
- Level: Main
Bedroom
- Level: Main
Bathroom full
- Level: Main
Dining room
- Level: Main
Entry hall
- Level: Main
Kitchen with eating space
- Level: Main
Living room
- Level: Main
Heating
- Baseboard, Stove/Free Standing, Electric, Wood
Cooling
- None
Appliances
- Included: Stove(s)/Range(s), Water Heater: Electric, Water Heater Location: basement
Features
- Ceiling Fan(s), Dining Room, Walk-In Pantry
- Flooring: Hardwood, Vinyl, Carpet
- Windows: Double Pane/Storm Window
- Basement: None
- Has fireplace: No
Interior area
- Total structure area: 1,283
- Total interior livable area: 1,283 sqft
Property
Parking
- Parking features: Driveway, RV Parking
Features
- Levels: One and One Half
- Stories: 1
- Entry location: Main
- Patio & porch: Ceiling Fan(s), Double Pane/Storm Window, Dining Room, Vaulted Ceiling(s), Walk-In Pantry, Water Heater
- Has view: Yes
- View description: Territorial
- Waterfront features: River
Lot
- Size: 5.60 Acres
- Features: Deck, RV Parking
- Topography: Level
- Residential vegetation: Garden Space, Wooded
Details
- Parcel number: P45256
- Special conditions: Standard
Construction
Type & style
- Home type: SingleFamily
- Property subtype: Single Family Residence
Materials
- Wood Siding
- Foundation: Poured Concrete
- Roof: Metal
Condition
- Year built: 1983
Utilities & green energy
- Electric: Company: PSE
- Sewer: Septic Tank, Company: Septic
- Water: Individual Well, Company: Well
Community & neighborhood
Community
- Community features: CCRs
Location
- Region: Marblemount
- Subdivision: Marblemount
HOA & financial
HOA
- HOA fee: $80 annually
Other
Other facts
- Listing terms: Cash Out,Conventional
- Road surface type: Dirt
- Cumulative days on market: 6 days
Price history
| Date | Event | Price |
|---|---|---|
| 7/23/2025 | Sold | $450,200+13.4%$351/sqft |
Source: | ||
| 7/7/2025 | Pending sale | $397,000$309/sqft |
Source: | ||
| 7/1/2025 | Listed for sale | $397,000+59.4%$309/sqft |
Source: | ||
| 9/30/2010 | Sold | $249,000-7.4%$194/sqft |
Source: | ||
| 4/3/2010 | Listed for sale | $269,000+1.5%$210/sqft |
Source: NCI #48901 Report a problem | ||
Public tax history
| Year | Property taxes | Tax assessment |
|---|---|---|
| 2024 | $3,345 +32.3% | $322,900 |
| 2023 | $2,527 -2.4% | $322,900 |
| 2022 | $2,590 | $322,900 +31.1% |
Find assessor info on the county website
Neighborhood: 98267
Nearby schools
GreatSchools rating
- 4/10Concrete Elementary SchoolGrades: K-6Distance: 14 mi
- 2/10Concrete High SchoolGrades: 7-12Distance: 13.8 mi
Get pre-qualified for a loan
At Zillow Home Loans, we can pre-qualify you in as little as 5 minutes with no impact to your credit score.An equal housing lender. NMLS #10287.



