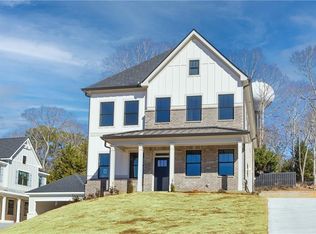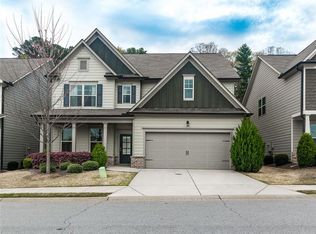Closed
$609,000
5916 Lights Ferry Rd, Flowery Branch, GA 30542
4beds
3,101sqft
Single Family Residence, Residential
Built in 2024
0.31 Acres Lot
$603,800 Zestimate®
$196/sqft
$3,045 Estimated rent
Home value
$603,800
$543,000 - $670,000
$3,045/mo
Zestimate® history
Loading...
Owner options
Explore your selling options
What's special
The Danville Plan Built by Bassett Signature Homes. Quick Move-In! Where modern luxury meets classic charm. Imagine stepping onto the charming Wrap around front porch, where classic brickwork water table surrounding the home meets a bronze metal roof with bronze gutters. A detached garage is thoughtfully linked to the home by a breezeway, adding both convenience and style. Step inside and be captivated. Soaring 9-foot ceilings greet you, creating a sense of spaciousness that carries throughout the living areas. A modern electric fireplace with a shiplap accent wall, while gleaming hardwood floors guide you towards the heart of the home - The Kitchen. A chef's dream kitchen. Timeless wood-shaker soft close cabinets stocked for culinary adventures, Quartz Countertops, Brushed Gold Cabinet Hardware & Faucet, Stainless steel LG appliances gleam under a vented hood, ready to unleash your inner chef. Gather around the expansive island, adorned with pendant lights. Next to the chefs kitchen you will see a mudroom with a shiplap accent mud bench with hooks. On the main floor, you will see the primary suite, a luxurious escape with a trey ceiling and spa-like bathroom. Double Vanity with Polished quartz countertops and blue wood-shaker soft close cabinets, a frameless tile shower with an oversized primary closet with built in wood shelving system. Ascend up the wood tread stairs to the second level and discover three additional guest suites, each embodying comfort and style & an oversized loft. Expansive yard with an irrigation system perfect for gardening and entertaining, pets & family. Embrace the Lake Lifestyle as this beautiful home is situated within walking distance of Downtown Flowery Branch and just a short drive to Lake Lanier's marinas, restaurants, and recreational offerings. Ask about our $10,000 incentive towards closing costs, rate buy-down, and/or prepaid items with binding contract by 3/31/2025!
Zillow last checked: 8 hours ago
Listing updated: April 01, 2025 at 10:53pm
Listing Provided by:
TAMRA WADE,
RE/MAX Tru
Bought with:
Kerri Leland, 412099
Heartland Real Estate, LLC
Source: FMLS GA,MLS#: 7483133
Facts & features
Interior
Bedrooms & bathrooms
- Bedrooms: 4
- Bathrooms: 4
- Full bathrooms: 3
- 1/2 bathrooms: 1
- Main level bathrooms: 1
- Main level bedrooms: 1
Primary bedroom
- Features: Roommate Floor Plan, Split Bedroom Plan
- Level: Roommate Floor Plan, Split Bedroom Plan
Bedroom
- Features: Roommate Floor Plan, Split Bedroom Plan
Primary bathroom
- Features: Double Vanity, Separate Tub/Shower
Dining room
- Features: Open Concept, Seats 12+
Kitchen
- Features: Cabinets Other, Eat-in Kitchen, Kitchen Island, Pantry Walk-In, Solid Surface Counters
Heating
- Central
Cooling
- Ceiling Fan(s), Central Air
Appliances
- Included: Dishwasher, Electric Cooktop, Electric Range, Microwave, Range Hood
- Laundry: Laundry Room, Upper Level
Features
- Double Vanity, High Ceilings 9 ft Main, High Ceilings 9 ft Upper, High Speed Internet, Tray Ceiling(s), Vaulted Ceiling(s), Walk-In Closet(s)
- Flooring: Carpet, Ceramic Tile, Hardwood, Tile
- Windows: Double Pane Windows, Insulated Windows
- Basement: None
- Number of fireplaces: 1
- Fireplace features: Electric, Living Room
- Common walls with other units/homes: No Common Walls
Interior area
- Total structure area: 3,101
- Total interior livable area: 3,101 sqft
- Finished area above ground: 3,101
- Finished area below ground: 0
Property
Parking
- Total spaces: 2
- Parking features: Detached, Driveway, Garage
- Garage spaces: 2
- Has uncovered spaces: Yes
Accessibility
- Accessibility features: None
Features
- Levels: Two
- Stories: 2
- Patio & porch: Deck, Rear Porch
- Exterior features: Rain Gutters, No Dock
- Pool features: None
- Spa features: None
- Fencing: None
- Has view: Yes
- View description: Other
- Waterfront features: None
- Body of water: Other
Lot
- Size: 0.31 Acres
- Dimensions: 153x63x126x152
- Features: Back Yard, Front Yard, Landscaped
Details
- Additional structures: None
- Other equipment: None
- Horse amenities: None
Construction
Type & style
- Home type: SingleFamily
- Architectural style: Traditional
- Property subtype: Single Family Residence, Residential
Materials
- Cement Siding
- Foundation: Slab
- Roof: Composition
Condition
- New Construction
- New construction: Yes
- Year built: 2024
Details
- Builder name: Bassett Signature Homes
- Warranty included: Yes
Utilities & green energy
- Electric: 220 Volts
- Sewer: Public Sewer
- Water: Public
- Utilities for property: Cable Available, Electricity Available, Natural Gas Available
Green energy
- Energy efficient items: None
- Energy generation: None
Community & neighborhood
Security
- Security features: Carbon Monoxide Detector(s), Fire Alarm
Community
- Community features: Boating, Near Schools, Near Shopping, Sidewalks, Street Lights
Location
- Region: Flowery Branch
- Subdivision: Rose Harbor
HOA & financial
HOA
- Has HOA: Yes
- HOA fee: $820 annually
- Services included: Maintenance Grounds, Pest Control
Other
Other facts
- Listing terms: 1031 Exchange,Cash,Conventional,FHA
- Ownership: Fee Simple
- Road surface type: Asphalt
Price history
| Date | Event | Price |
|---|---|---|
| 3/28/2025 | Sold | $609,000-0.8%$196/sqft |
Source: | ||
| 2/28/2025 | Pending sale | $613,900$198/sqft |
Source: | ||
| 11/7/2024 | Listed for sale | $613,900$198/sqft |
Source: | ||
Public tax history
Tax history is unavailable.
Neighborhood: 30542
Nearby schools
GreatSchools rating
- 5/10Flowery Branch Elementary SchoolGrades: PK-5Distance: 1.1 mi
- 3/10West Hall Middle SchoolGrades: 6-8Distance: 2.7 mi
- 4/10West Hall High SchoolGrades: 9-12Distance: 2.5 mi
Schools provided by the listing agent
- Elementary: Flowery Branch
- Middle: West Hall
- High: West Hall
Source: FMLS GA. This data may not be complete. We recommend contacting the local school district to confirm school assignments for this home.
Get a cash offer in 3 minutes
Find out how much your home could sell for in as little as 3 minutes with a no-obligation cash offer.
Estimated market value
$603,800
Get a cash offer in 3 minutes
Find out how much your home could sell for in as little as 3 minutes with a no-obligation cash offer.
Estimated market value
$603,800

