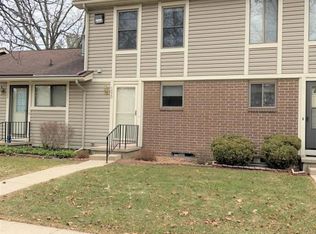Sold for $175,000
$175,000
5916 Okemos Rd, Haslett, MI 48840
2beds
1,438sqft
Condominium
Built in 1981
-- sqft lot
$182,400 Zestimate®
$122/sqft
$1,851 Estimated rent
Home value
$182,400
$170,000 - $195,000
$1,851/mo
Zestimate® history
Loading...
Owner options
Explore your selling options
What's special
Welcome home to this beautifully updated 2-bedroom, 2-bath condo offering modern living in the highly sought-after Haslett school district. The light-filled kitchen features crisp white cabinetry, stainless steel appliances, solid surface countertops and a sleek subway tile backsplash - perfect for everyday living and entertaining. The spacious living and dining areas showcase brand new luxury vinyl plank flooring, fresh neutral paint and vaulted ceilings that create an open, airy feel throughout. Step outside to enjoy your updated deck overlooking the golf course. The basement is mostly finished with a rec room, possible third bedroom, office and second full bath. Enjoy the low-maintenance convenience of condo living. This is a Fannie Mae Homepath property.
Zillow last checked: 8 hours ago
Listing updated: August 04, 2025 at 11:40am
Listed by:
David Michon 517-712-3690,
RE/MAX Real Estate Professionals
Bought with:
Sheri Gallimore, 6506042810
RE/MAX Real Estate Professionals
Source: Greater Lansing AOR,MLS#: 289409
Facts & features
Interior
Bedrooms & bathrooms
- Bedrooms: 2
- Bathrooms: 2
- Full bathrooms: 2
Primary bedroom
- Level: First
- Area: 149.35 Square Feet
- Dimensions: 14.5 x 10.3
Bedroom 2
- Level: First
- Area: 115.36 Square Feet
- Dimensions: 11.2 x 10.3
Dining room
- Description: COMBO
- Level: First
- Area: 0 Square Feet
- Dimensions: 0 x 0
Great room
- Description: POSSIBLE BED 3
- Level: Basement
- Area: 185.42 Square Feet
- Dimensions: 14.6 x 12.7
Kitchen
- Level: First
- Area: 67.68 Square Feet
- Dimensions: 9.4 x 7.2
Living room
- Level: First
- Area: 331.42 Square Feet
- Dimensions: 22.7 x 14.6
Office
- Level: Basement
- Area: 82.5 Square Feet
- Dimensions: 11 x 7.5
Other
- Description: REC ROOM
- Level: Basement
- Area: 190.8 Square Feet
- Dimensions: 18 x 10.6
Heating
- Forced Air, Natural Gas
Cooling
- Central Air
Appliances
- Included: Microwave, Range, Oven, Dishwasher
- Laundry: In Basement
Features
- Granite Counters
- Flooring: Carpet, Vinyl
- Basement: Full,Partially Finished
- Has fireplace: No
Interior area
- Total structure area: 1,836
- Total interior livable area: 1,438 sqft
- Finished area above ground: 918
- Finished area below ground: 520
Property
Parking
- Parking features: Carport, Detached
Features
- Levels: Two
- Stories: 2
- Patio & porch: Deck
- Has view: Yes
- View description: Golf Course
Details
- Foundation area: 918
- Parcel number: 33020209226043
- Zoning description: Zoning
Construction
Type & style
- Home type: Condo
- Architectural style: Ranch
- Property subtype: Condominium
Materials
- Brick, Aluminum Siding
Condition
- Updated/Remodeled
- New construction: No
- Year built: 1981
Utilities & green energy
- Sewer: Public Sewer
- Water: Public
Community & neighborhood
Location
- Region: Haslett
- Subdivision: Lakeside Village
HOA & financial
HOA
- Has HOA: Yes
- HOA fee: $305 monthly
- Services included: Water, Snow Removal, Sewer, Liability Insurance, Maintenance Grounds, Maintenance Structure
- Association name: LAKESIDE VILLAGE NORTH
Other
Other facts
- Listing terms: VA Loan,Cash,Conventional,FHA,MSHDA
Price history
| Date | Event | Price |
|---|---|---|
| 8/1/2025 | Sold | $175,000+3%$122/sqft |
Source: | ||
| 7/10/2025 | Pending sale | $169,900$118/sqft |
Source: | ||
| 7/3/2025 | Listed for sale | $169,900+36%$118/sqft |
Source: | ||
| 12/21/2023 | Sold | $124,915+3.2%$87/sqft |
Source: Public Record Report a problem | ||
| 5/15/2020 | Sold | $121,000+8%$84/sqft |
Source: | ||
Public tax history
| Year | Property taxes | Tax assessment |
|---|---|---|
| 2024 | $2,767 | $67,700 +18.2% |
| 2023 | -- | $57,300 +12.4% |
| 2022 | -- | $51,000 +6.7% |
Find assessor info on the county website
Neighborhood: 48840
Nearby schools
GreatSchools rating
- 7/10Murphy Elementary SchoolGrades: 2-5Distance: 0.4 mi
- 9/10Haslett Middle SchoolGrades: 6-8Distance: 1.3 mi
- 8/10Haslett High SchoolGrades: 9-12Distance: 1.4 mi
Schools provided by the listing agent
- High: Haslett
Source: Greater Lansing AOR. This data may not be complete. We recommend contacting the local school district to confirm school assignments for this home.
Get pre-qualified for a loan
At Zillow Home Loans, we can pre-qualify you in as little as 5 minutes with no impact to your credit score.An equal housing lender. NMLS #10287.
Sell for more on Zillow
Get a Zillow Showcase℠ listing at no additional cost and you could sell for .
$182,400
2% more+$3,648
With Zillow Showcase(estimated)$186,048
