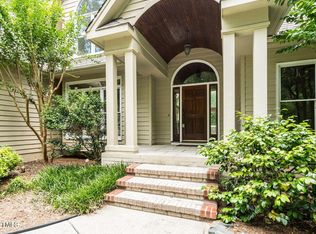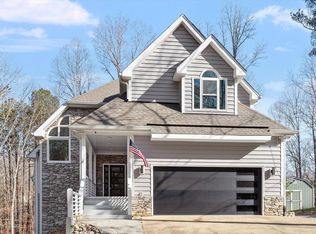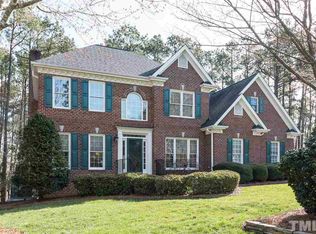Sold for $700,000
$700,000
5916 Orchid Valley Rd, Raleigh, NC 27613
4beds
2,840sqft
Single Family Residence, Residential
Built in 1996
1.05 Acres Lot
$753,600 Zestimate®
$246/sqft
$3,288 Estimated rent
Home value
$753,600
$716,000 - $799,000
$3,288/mo
Zestimate® history
Loading...
Owner options
Explore your selling options
What's special
Welcome to your dream home in the highly desired Barton's Creek Overlook community of North Raleigh! This stunning single-family home has everything you've been searching for. Step inside and prepare to be amazed by the meticulously designed living space that will make you feel right at home. The first floor features a beautiful kitchen with granite countertops and high-end appliances, separate dining and office spaces, hardwoods floors (under the carpet in living and office), an oversized sunroom full of natural light and first floor primary bedroom. The primary bathroom suite boast granite countertops, jacuzzi tub, walk in shower & walk in closet. Upstairs you will find 3 additional bedrooms, plus a loft and walk in attic storage! All of this on over an acre, cul-de-sac lot! Enjoy spending your mornings sipping coffee and watching nature outside your sunroom windows and evenings grilling out on your private deck. Don't miss the nicely sized walk in crawl space (can we say man cave?)! PLUS a great location with easy access to 540, local hospitals, RTP, great restaurants, shopping, parks, & so much more!
Zillow last checked: 8 hours ago
Listing updated: October 27, 2025 at 11:31pm
Listed by:
Ashley Denny 336-918-3216,
Choice Residential Real Estate,
Stacey Hourigan 919-880-2784,
Choice Residential Real Estate
Bought with:
Cyndi Miller, 309879
Keller Williams Realty
Source: Doorify MLS,MLS#: 2521271
Facts & features
Interior
Bedrooms & bathrooms
- Bedrooms: 4
- Bathrooms: 3
- Full bathrooms: 2
- 1/2 bathrooms: 1
Heating
- Natural Gas, Zoned
Cooling
- Zoned
Appliances
- Included: Convection Oven, Dishwasher, Dryer, Gas Cooktop, Gas Water Heater, Microwave, Refrigerator, Washer, Water Softener
- Laundry: Laundry Room, Main Level
Features
- Ceiling Fan(s), Double Vanity, Eat-in Kitchen, Entrance Foyer, Granite Counters, Pantry, Master Downstairs, Shower Only, Smooth Ceilings, Soaking Tub, Storage, Vaulted Ceiling(s), Walk-In Closet(s), Walk-In Shower, Water Closet
- Flooring: Carpet, Combination, Hardwood, Tile, Wood
- Windows: Blinds
- Basement: Crawl Space
- Number of fireplaces: 1
- Fireplace features: Gas Log, Living Room
Interior area
- Total structure area: 2,840
- Total interior livable area: 2,840 sqft
- Finished area above ground: 2,840
- Finished area below ground: 0
Property
Parking
- Total spaces: 2
- Parking features: Concrete, Driveway, Garage
- Garage spaces: 2
Features
- Levels: Two
- Stories: 2
- Patio & porch: Deck, Porch
- Exterior features: Rain Gutters
- Has view: Yes
Lot
- Size: 1.05 Acres
- Features: Cul-De-Sac, Hardwood Trees, Landscaped
Details
- Parcel number: 0789396168
Construction
Type & style
- Home type: SingleFamily
- Architectural style: Transitional
- Property subtype: Single Family Residence, Residential
Materials
- Brick, Fiber Cement
Condition
- New construction: No
- Year built: 1996
Utilities & green energy
- Water: Public
Community & neighborhood
Location
- Region: Raleigh
- Subdivision: Bartons Creek Overlook
HOA & financial
HOA
- Has HOA: Yes
- HOA fee: $210 annually
Price history
| Date | Event | Price |
|---|---|---|
| 8/3/2023 | Sold | $700,000+10.2%$246/sqft |
Source: | ||
| 7/17/2023 | Contingent | $635,000$224/sqft |
Source: | ||
| 7/13/2023 | Listed for sale | $635,000$224/sqft |
Source: | ||
Public tax history
| Year | Property taxes | Tax assessment |
|---|---|---|
| 2025 | $4,199 +3% | $653,425 |
| 2024 | $4,078 +23.9% | $653,425 +55.8% |
| 2023 | $3,290 +7.9% | $419,379 |
Find assessor info on the county website
Neighborhood: 27613
Nearby schools
GreatSchools rating
- 9/10Barton Pond ElementaryGrades: PK-5Distance: 2.9 mi
- 8/10West Millbrook MiddleGrades: 6-8Distance: 6.1 mi
- 9/10Leesville Road HighGrades: 9-12Distance: 3.8 mi
Schools provided by the listing agent
- Elementary: Wake - Barton Pond
- Middle: Wake - West Millbrook
- High: Wake - Leesville Road
Source: Doorify MLS. This data may not be complete. We recommend contacting the local school district to confirm school assignments for this home.
Get a cash offer in 3 minutes
Find out how much your home could sell for in as little as 3 minutes with a no-obligation cash offer.
Estimated market value$753,600
Get a cash offer in 3 minutes
Find out how much your home could sell for in as little as 3 minutes with a no-obligation cash offer.
Estimated market value
$753,600


