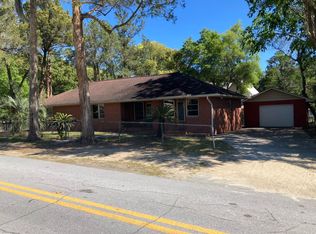What a piece of history, very well maintained historic home in Belleview, sits in the historic register as the Charles Babb House of 1885, located on SE Earp Rd., there is another historic name. This home has so much character there is too much to list and it has been very well preserved. Step back into yesteryear and live your great grand parents life in this updated and beautiful residence. Three Bedrooms and two baths make this the legend you want to call home, 2 bedrooms, bath and full kitchen make upstairs an apartment/in-law with the Master on the ground floor. Rare 1 car garage attached. This property carries a B-4 zoning so you could possibly do a live-in office business from it, check with Belleview City Planning and Zoning.
This property is off market, which means it's not currently listed for sale or rent on Zillow. This may be different from what's available on other websites or public sources.

