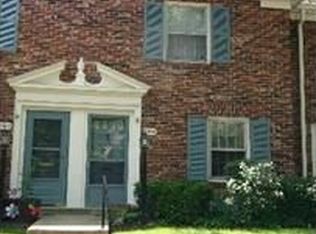Sold for $450,000 on 08/28/25
$450,000
5917 Kingsford Rd #366, Springfield, VA 22152
3beds
1,743sqft
Townhouse
Built in 1968
-- sqft lot
$449,600 Zestimate®
$258/sqft
$3,129 Estimated rent
Home value
$449,600
$423,000 - $481,000
$3,129/mo
Zestimate® history
Loading...
Owner options
Explore your selling options
What's special
PRICE IMPROVEMENT, MOTIVATED SELLER! Welcome to this spacious 3-level townhome in the desirable Cardinal Forest community. This lovely 3BR/2.5BA home features hardwood floors throughout, a dramatic step-down living room with tall ceilings, and a bright, open layout. The kitchen offers ample cabinetry and counter space, microwave conveys. Upstairs, you'll find three bedrooms with hardwood floors and two full baths with stylish finishes. The finished lower level includes a large family room, laundry, and plenty of storage. Recent updates include fresh paint (2025), HVAC (2024), water heater (2024), fuse replacement (2024). One assigned parking space with ample guest parking. **Condo fee includes gas, heat, water, exterior maintenance (including roof, gutters, and fence!), two pools, tennis courts, and more**. Conveniently located near major commuting routes, Metro, shopping, dining, and schools in the West Springfield HS pyramid. Move-in ready and a must-see!
Zillow last checked: 8 hours ago
Listing updated: October 07, 2025 at 04:31am
Listed by:
Amanda Etro 703-477-5423,
Serhant,
Listing Team: The Mcdonald Etro Group, Co-Listing Team: The Mcdonald Etro Group,Co-Listing Agent: Kathleen G Mcdonald 703-785-8048,
Serhant
Bought with:
Gina Lee, 0225217123
TTR Sotheby's International Realty
Source: Bright MLS,MLS#: VAFX2247950
Facts & features
Interior
Bedrooms & bathrooms
- Bedrooms: 3
- Bathrooms: 3
- Full bathrooms: 2
- 1/2 bathrooms: 1
Primary bedroom
- Level: Upper
Bedroom 2
- Level: Upper
Bedroom 3
- Level: Upper
Primary bathroom
- Level: Upper
Dining room
- Level: Main
Family room
- Level: Lower
Foyer
- Level: Main
Other
- Level: Upper
Half bath
- Level: Lower
Kitchen
- Level: Main
Laundry
- Level: Lower
Living room
- Level: Main
Storage room
- Level: Lower
Utility room
- Level: Lower
Heating
- Forced Air, Natural Gas
Cooling
- Central Air, Ceiling Fan(s), Electric
Appliances
- Included: Gas Water Heater
- Laundry: In Basement, Dryer In Unit, Lower Level, Washer In Unit, Laundry Room
Features
- Curved Staircase, 9'+ Ceilings
- Flooring: Hardwood, Wood
- Basement: Full,Finished,Heated,Interior Entry,Exterior Entry,Rear Entrance,Walk-Out Access
- Has fireplace: No
Interior area
- Total structure area: 1,957
- Total interior livable area: 1,743 sqft
- Finished area above ground: 1,452
- Finished area below ground: 291
Property
Parking
- Parking features: Assigned, Permit Included, Unassigned, On Street
- Has uncovered spaces: Yes
- Details: Assigned Parking, Assigned Space #: 366
Accessibility
- Accessibility features: None
Features
- Levels: Three
- Stories: 3
- Pool features: Community
Details
- Additional structures: Above Grade, Below Grade
- Parcel number: 0793 20 0366
- Zoning: 372
- Special conditions: Standard
Construction
Type & style
- Home type: Townhouse
- Architectural style: Colonial
- Property subtype: Townhouse
Materials
- Brick Front
- Foundation: Other
Condition
- New construction: No
- Year built: 1968
Utilities & green energy
- Sewer: Public Sewer
- Water: Public
Community & neighborhood
Location
- Region: Springfield
- Subdivision: Cardinal Forest
HOA & financial
HOA
- Has HOA: No
- Amenities included: Common Grounds, Community Center, Pool, Tennis Court(s)
- Services included: Maintenance Structure, Gas, Heat, Insurance, Lawn Care Front, Maintenance Grounds, Management, Pool(s), Reserve Funds, Sewer, Snow Removal, Trash, Water
- Association name: Cardinal Forest
Other fees
- Condo and coop fee: $1,026 monthly
Other
Other facts
- Listing agreement: Exclusive Right To Sell
- Listing terms: VA Loan,Cash,FHA
- Ownership: Condominium
Price history
| Date | Event | Price |
|---|---|---|
| 8/28/2025 | Sold | $450,000+1.1%$258/sqft |
Source: | ||
| 8/20/2025 | Listed for sale | $445,000$255/sqft |
Source: | ||
| 7/14/2025 | Contingent | $445,000$255/sqft |
Source: | ||
| 7/11/2025 | Price change | $445,000-1.1%$255/sqft |
Source: | ||
| 7/3/2025 | Price change | $449,900-1.1%$258/sqft |
Source: | ||
Public tax history
| Year | Property taxes | Tax assessment |
|---|---|---|
| 2025 | $5,102 +11.8% | $441,360 +12% |
| 2024 | $4,565 +10.9% | $394,070 +8% |
| 2023 | $4,118 -4.3% | $364,880 -3% |
Find assessor info on the county website
Neighborhood: 22152
Nearby schools
GreatSchools rating
- 6/10Cardinal Forest Elementary SchoolGrades: PK-6Distance: 0.5 mi
- 6/10Irving Middle SchoolGrades: 7-8Distance: 0.7 mi
- 9/10West Springfield High SchoolGrades: 9-12Distance: 0.6 mi
Schools provided by the listing agent
- Elementary: Cardinal Forest
- Middle: Irving
- High: West Springfield
- District: Fairfax County Public Schools
Source: Bright MLS. This data may not be complete. We recommend contacting the local school district to confirm school assignments for this home.
Get a cash offer in 3 minutes
Find out how much your home could sell for in as little as 3 minutes with a no-obligation cash offer.
Estimated market value
$449,600
Get a cash offer in 3 minutes
Find out how much your home could sell for in as little as 3 minutes with a no-obligation cash offer.
Estimated market value
$449,600
