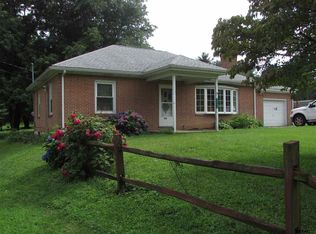Sold for $424,750
$424,750
5918 Furnace Rd, York, PA 17406
4beds
2,180sqft
Single Family Residence
Built in 2004
2.35 Acres Lot
$471,000 Zestimate®
$195/sqft
$2,325 Estimated rent
Home value
$471,000
$447,000 - $495,000
$2,325/mo
Zestimate® history
Loading...
Owner options
Explore your selling options
What's special
Lovely country home with a wooded 2.35-acre level property backing up to woods. A private rear deck offering an outdoor space for relaxation, dining, or entertaining. It's a perfect spot to enjoy the natural surroundings of the wooded property and spend time outdoors. Spacious 4-bedroom 3 full bath home. Open floor plan is designed so that the kitchen seamlessly connects to the dining area and great room, creating a spacious and integrated living space. Stylish large live edge island and leather granite countertops. The ample LED recessed lighting adds a modern touch. The flex room offers versatility as an office, formal dining room or living room as an option. Additionally, the presence of a wood stove in the great room can provide warmth and a cozy ambiance. Generator hook up next to the sub panel in oversized garage 27.6x23 with wash sink as a convenient feature. Laundry on the upper level for your convenience. Move in ready with updates and great maintenance. Fantastic find for anyone looking to settle in comfortably. Bonus 24x14 sized shed which could also be an option for a third car garage. Schedule you're showing today!
Zillow last checked: 8 hours ago
Listing updated: November 17, 2023 at 03:11am
Listed by:
Angela Card 717-891-2749,
RE/MAX Patriots
Bought with:
Linda Werner, RS328326
Berkshire Hathaway HomeServices Homesale Realty
Source: Bright MLS,MLS#: PAYK2050002
Facts & features
Interior
Bedrooms & bathrooms
- Bedrooms: 4
- Bathrooms: 3
- Full bathrooms: 3
- Main level bathrooms: 1
- Main level bedrooms: 1
Basement
- Area: 700
Heating
- Forced Air, Wood Stove, Propane
Cooling
- Central Air, Electric, Natural Gas
Appliances
- Included: Refrigerator, Oven/Range - Gas, Extra Refrigerator/Freezer, Dishwasher, Dryer, Ice Maker, Washer, Electric Water Heater
- Laundry: Upper Level, Washer/Dryer Hookups Only
Features
- Entry Level Bedroom, Open Floorplan, Kitchen Island, Upgraded Countertops, Walk-In Closet(s), Bathroom - Tub Shower, Ceiling Fan(s), Combination Kitchen/Dining, Combination Dining/Living, Dining Area, Family Room Off Kitchen, Recessed Lighting, Bathroom - Stall Shower, Dry Wall
- Flooring: Carpet, Vinyl, Luxury Vinyl, Concrete
- Doors: Sliding Glass
- Windows: Insulated Windows
- Basement: Unfinished,Garage Access,Sump Pump
- Has fireplace: No
- Fireplace features: Wood Burning Stove
Interior area
- Total structure area: 2,880
- Total interior livable area: 2,180 sqft
- Finished area above ground: 2,180
Property
Parking
- Total spaces: 8
- Parking features: Garage Faces Side, Garage Door Opener, Inside Entrance, Oversized, Other, Gravel, Attached, Driveway, Off Street
- Attached garage spaces: 2
- Uncovered spaces: 6
Accessibility
- Accessibility features: Accessible Entrance
Features
- Levels: Multi/Split,Two
- Stories: 2
- Patio & porch: Deck, Porch
- Has private pool: Yes
- Pool features: Above Ground, Private
Lot
- Size: 2.35 Acres
- Features: Backs to Trees, Rural
Details
- Additional structures: Above Grade
- Parcel number: 31000LK0145B000000
- Zoning: RESIDENTIAL
- Special conditions: Standard
Construction
Type & style
- Home type: SingleFamily
- Architectural style: Colonial
- Property subtype: Single Family Residence
Materials
- Vinyl Siding
- Foundation: Block
- Roof: Architectural Shingle
Condition
- Excellent
- New construction: No
- Year built: 2004
Utilities & green energy
- Electric: 200+ Amp Service
- Sewer: On Site Septic
- Water: Well
- Utilities for property: Propane
Community & neighborhood
Location
- Region: York
- Subdivision: Hellam
- Municipality: HELLAM TWP
Other
Other facts
- Listing agreement: Exclusive Right To Sell
- Listing terms: Cash,Conventional,FHA,USDA Loan,VA Loan
- Ownership: Fee Simple
Price history
| Date | Event | Price |
|---|---|---|
| 11/17/2023 | Sold | $424,750$195/sqft |
Source: | ||
| 10/19/2023 | Pending sale | $424,750+6.2%$195/sqft |
Source: | ||
| 10/14/2023 | Listed for sale | $399,900+980.8%$183/sqft |
Source: | ||
| 6/12/2003 | Sold | $37,000$17/sqft |
Source: Public Record Report a problem | ||
Public tax history
| Year | Property taxes | Tax assessment |
|---|---|---|
| 2025 | $7,016 +4.4% | $192,580 |
| 2024 | $6,721 +2.4% | $192,580 +1.8% |
| 2023 | $6,563 +9.8% | $189,240 |
Find assessor info on the county website
Neighborhood: 17406
Nearby schools
GreatSchools rating
- 6/10Wrightsville El SchoolGrades: K-5Distance: 2.6 mi
- 6/10Eastern York Middle SchoolGrades: 6-8Distance: 3.4 mi
- 6/10Eastern York High SchoolGrades: 9-12Distance: 3.1 mi
Schools provided by the listing agent
- Elementary: Wrightsville
- Middle: Eastern York
- High: Eastern York
- District: Eastern York
Source: Bright MLS. This data may not be complete. We recommend contacting the local school district to confirm school assignments for this home.
Get pre-qualified for a loan
At Zillow Home Loans, we can pre-qualify you in as little as 5 minutes with no impact to your credit score.An equal housing lender. NMLS #10287.
Sell for more on Zillow
Get a Zillow Showcase℠ listing at no additional cost and you could sell for .
$471,000
2% more+$9,420
With Zillow Showcase(estimated)$480,420
