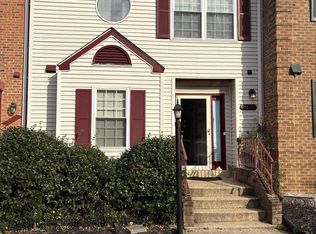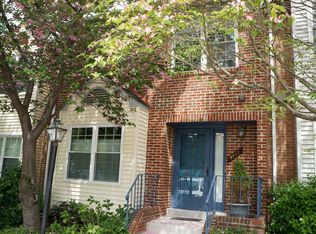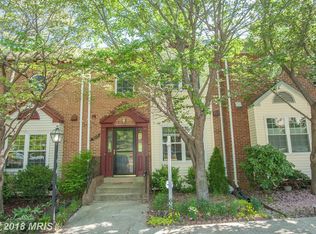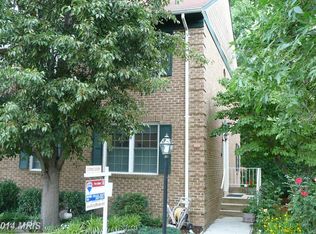Sold for $653,000
$653,000
5919 High Meadow Rd, Alexandria, VA 22310
3beds
2,334sqft
Townhouse
Built in 1984
1,400 Square Feet Lot
$662,600 Zestimate®
$280/sqft
$3,592 Estimated rent
Home value
$662,600
$623,000 - $709,000
$3,592/mo
Zestimate® history
Loading...
Owner options
Explore your selling options
What's special
This home is gorgeous and has had so many updates! It's painted in today's desired tones and is open, airy and very spacious. It features LVP and wood flooring, granite, recessed lights, stainless steel appliances, step down living room with beautiful built in bookshelves and wood burning fireplace and a deck off the living room, overlooking trees. The upper level boasts 3 generous size bedrooms and the primary bedroom has a vaulted ceiling along with an updated bath and huge walk in closet. In the lower level there is a huge family room and an additional bonus room/office including newer full bath. The finished basement is a walkout to the fenced patio area. Roof is 2022, HVAC was done by previous owner (approx 2019), hot water heater 2023, washer/dryer 2024, dishwasher 2022, refrigerator 2025. All dates are approximate. There is ample storage in this home as well. The attic has some floored area and is accessed by pull down stairs. Humidifier conveys As Is. This home is conveniently located just off 495 at Van Dorn and is just minutes from Van Dorn metro, transportion, shopping, restaurants, entertainment, etc.
Zillow last checked: 9 hours ago
Listing updated: July 25, 2025 at 05:21am
Listed by:
Jo Ann Kennel 703-403-3899,
RE/MAX Allegiance
Bought with:
Tamara Inzunza, 0225044425
Realty ONE Group Capital
Source: Bright MLS,MLS#: VAFX2251384
Facts & features
Interior
Bedrooms & bathrooms
- Bedrooms: 3
- Bathrooms: 4
- Full bathrooms: 3
- 1/2 bathrooms: 1
- Main level bathrooms: 1
Primary bedroom
- Level: Upper
Bedroom 2
- Level: Upper
Bedroom 3
- Level: Upper
Primary bathroom
- Level: Upper
Bathroom 2
- Level: Upper
Bathroom 3
- Level: Lower
Bonus room
- Level: Lower
Dining room
- Level: Main
Family room
- Level: Lower
Half bath
- Level: Main
Kitchen
- Level: Main
Living room
- Level: Main
Heating
- Heat Pump, Electric
Cooling
- Central Air, Ceiling Fan(s), Electric
Appliances
- Included: Microwave, Dishwasher, Disposal, Washer, Dryer, Refrigerator, Ice Maker, Humidifier, Stainless Steel Appliance(s), Cooktop, Electric Water Heater
- Laundry: Lower Level
Features
- Attic, Open Floorplan, Eat-in Kitchen, Kitchen - Country, Recessed Lighting, Upgraded Countertops, Ceiling Fan(s)
- Flooring: Luxury Vinyl, Wood
- Basement: Full,Finished,Walk-Out Access
- Number of fireplaces: 1
- Fireplace features: Wood Burning
Interior area
- Total structure area: 2,334
- Total interior livable area: 2,334 sqft
- Finished area above ground: 1,734
- Finished area below ground: 600
Property
Parking
- Parking features: Assigned, Parking Lot, On Street
- Has uncovered spaces: Yes
- Details: Assigned Parking
Accessibility
- Accessibility features: None
Features
- Levels: Three
- Stories: 3
- Patio & porch: Deck, Patio
- Exterior features: Sidewalks
- Pool features: None
- Fencing: Back Yard
- Has view: Yes
- View description: Trees/Woods
Lot
- Size: 1,400 sqft
- Features: Backs to Trees
Details
- Additional structures: Above Grade, Below Grade
- Parcel number: 0814 30 0144
- Zoning: 180
- Special conditions: Standard
Construction
Type & style
- Home type: Townhouse
- Architectural style: Colonial
- Property subtype: Townhouse
Materials
- Brick Front, Vinyl Siding
- Foundation: Other
Condition
- Excellent
- New construction: No
- Year built: 1984
Details
- Builder model: BERWICK
Utilities & green energy
- Sewer: Public Sewer
- Water: Public
Community & neighborhood
Location
- Region: Alexandria
- Subdivision: Runnymeade
HOA & financial
HOA
- Has HOA: Yes
- HOA fee: $244 quarterly
- Amenities included: Tennis Court(s), Tot Lots/Playground
- Services included: Trash, Snow Removal, Common Area Maintenance
- Association name: RUNNYMEADE HOA
Other
Other facts
- Listing agreement: Exclusive Right To Sell
- Ownership: Fee Simple
Price history
| Date | Event | Price |
|---|---|---|
| 7/25/2025 | Sold | $653,000+0.5%$280/sqft |
Source: | ||
| 6/30/2025 | Contingent | $649,900$278/sqft |
Source: | ||
| 6/27/2025 | Listed for sale | $649,900+27.4%$278/sqft |
Source: | ||
| 8/21/2020 | Sold | $510,000+2%$219/sqft |
Source: Public Record Report a problem | ||
| 7/23/2020 | Listed for sale | $500,000+19%$214/sqft |
Source: Redfin Corporation #VAFX1141084 Report a problem | ||
Public tax history
| Year | Property taxes | Tax assessment |
|---|---|---|
| 2025 | $7,261 +9.2% | $628,150 +9.4% |
| 2024 | $6,652 +1.5% | $574,210 -1.1% |
| 2023 | $6,553 +4.9% | $580,640 +6.3% |
Find assessor info on the county website
Neighborhood: Franconia
Nearby schools
GreatSchools rating
- 8/10Bush Hill Elementary SchoolGrades: PK-6Distance: 1 mi
- 8/10Twain Middle SchoolGrades: 7-8Distance: 1.6 mi
- 4/10Edison High SchoolGrades: 9-12Distance: 0.7 mi
Schools provided by the listing agent
- Elementary: Bush Hill
- Middle: Twain
- High: Edison
- District: Fairfax County Public Schools
Source: Bright MLS. This data may not be complete. We recommend contacting the local school district to confirm school assignments for this home.
Get a cash offer in 3 minutes
Find out how much your home could sell for in as little as 3 minutes with a no-obligation cash offer.
Estimated market value$662,600
Get a cash offer in 3 minutes
Find out how much your home could sell for in as little as 3 minutes with a no-obligation cash offer.
Estimated market value
$662,600



