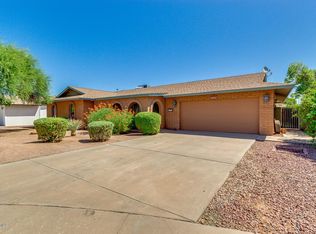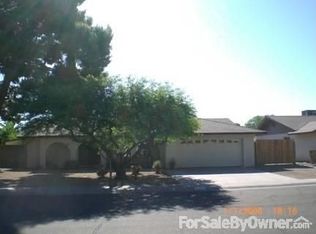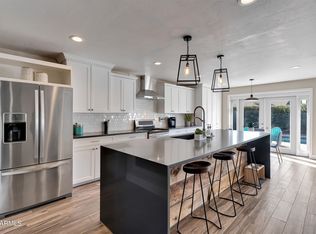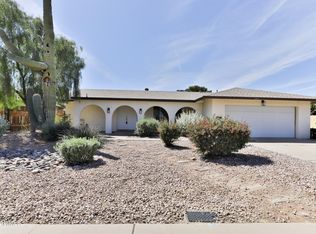Sold for $852,000
$852,000
5919 S Newberry Rd, Tempe, AZ 85283
4beds
2baths
2,310sqft
Single Family Residence
Built in 1973
9,257 Square Feet Lot
$839,600 Zestimate®
$369/sqft
$3,067 Estimated rent
Home value
$839,600
$764,000 - $924,000
$3,067/mo
Zestimate® history
Loading...
Owner options
Explore your selling options
What's special
Stunningly Remodeled Tempe Home - Better Than a Model!
Welcome to your dream home—an exquisitely upgraded, fully remodeled residence in the heart of Tempe with no HOA! This luxurious home combines sophisticated design with modern comfort, featuring a custom iron entry door, quartzite countertops, custom cabinetry, high-end KitchenAid appliances, a full wet bar, and elegant white oak luxury vinyl flooring throughout.
Perfect for entertaining, the backyard is a private oasis with a shaded deck, passthrough bar window, and a sparkling pool completed in 2023—complete with a tranquil waterfall, gorgeous tilework, and lush new landscaping. A new paver driveway and patio, added in 2021, enhance the curb appeal and outdoor functionality. The extensive 2019 renovation added 600 sq ft of living space and included major upgrades such as a new roof, energy-efficient double-pane windows, recessed lighting, a modern fireplace, smooth-finish interior walls, and updates to the electrical, HVAC, and ductwork systems.
Don't miss this rare opportunity to own a turn-key home that offers both luxury and convenience in one of Tempe's most desirable neighborhoods.
Zillow last checked: 8 hours ago
Listing updated: June 20, 2025 at 01:05am
Listed by:
Rena M Crawford-Payne 760-214-5376,
Realty ONE Group
Bought with:
Sarah Fye, SA698685000
Russ Lyon Sotheby's International Realty
Source: ARMLS,MLS#: 6861507

Facts & features
Interior
Bedrooms & bathrooms
- Bedrooms: 4
- Bathrooms: 2
Heating
- Natural Gas
Cooling
- Central Air, Ceiling Fan(s), Programmable Thmstat
Appliances
- Included: Gas Cooktop, Water Purifier
Features
- Breakfast Bar, No Interior Steps, Wet Bar, Kitchen Island, Pantry, 3/4 Bath Master Bdrm
- Flooring: Vinyl
- Windows: Solar Screens, Double Pane Windows, ENERGY STAR Qualified Windows
- Has basement: No
- Has fireplace: Yes
- Fireplace features: Family Room, Gas
Interior area
- Total structure area: 2,310
- Total interior livable area: 2,310 sqft
Property
Parking
- Total spaces: 4
- Parking features: RV Gate, Garage Door Opener
- Garage spaces: 2
- Uncovered spaces: 2
Features
- Stories: 1
- Patio & porch: Covered, Patio
- Exterior features: Private Yard, Storage
- Has private pool: Yes
- Spa features: None
- Fencing: Block
Lot
- Size: 9,257 sqft
- Features: Sprinklers In Rear, Sprinklers In Front, Alley, Cul-De-Sac, Gravel/Stone Back, Grass Front, Grass Back, Irrigation Front, Irrigation Back
Details
- Parcel number: 30191136
Construction
Type & style
- Home type: SingleFamily
- Architectural style: Ranch
- Property subtype: Single Family Residence
Materials
- Wood Frame, Painted, Slump Block
- Roof: Composition
Condition
- Year built: 1973
Details
- Builder name: SUGGS
Utilities & green energy
- Sewer: Public Sewer
- Water: City Water
Community & neighborhood
Community
- Community features: Biking/Walking Path
Location
- Region: Tempe
- Subdivision: Tempe Royal Palms
Other
Other facts
- Listing terms: Cash,FannieMae (HomePath),Conventional,FHA,VA Loan
- Ownership: Fee Simple
Price history
| Date | Event | Price |
|---|---|---|
| 6/19/2025 | Sold | $852,000-2.6%$369/sqft |
Source: | ||
| 6/9/2025 | Listed for sale | $875,000$379/sqft |
Source: | ||
| 5/20/2025 | Contingent | $875,000$379/sqft |
Source: | ||
| 5/5/2025 | Listed for sale | $875,000+40%$379/sqft |
Source: | ||
| 8/5/2021 | Sold | $625,000$271/sqft |
Source: | ||
Public tax history
| Year | Property taxes | Tax assessment |
|---|---|---|
| 2025 | $2,816 +7.7% | $49,320 -3% |
| 2024 | $2,616 +1.2% | $50,850 +106.5% |
| 2023 | $2,584 +4.2% | $24,619 -28.6% |
Find assessor info on the county website
Neighborhood: Scudder Park West
Nearby schools
GreatSchools rating
- 8/10Rover Elementary SchoolGrades: PK-8Distance: 0.4 mi
- 6/10Marcos De Niza High SchoolGrades: 9-12Distance: 0.2 mi
- 3/10Fees College Preparatory Middle SchoolGrades: 6-8Distance: 0.5 mi
Schools provided by the listing agent
- Elementary: Rover Elementary School
- Middle: Fees College Preparatory Middle School
- High: Marcos De Niza High School
- District: Tempe School District
Source: ARMLS. This data may not be complete. We recommend contacting the local school district to confirm school assignments for this home.
Get a cash offer in 3 minutes
Find out how much your home could sell for in as little as 3 minutes with a no-obligation cash offer.
Estimated market value
$839,600



