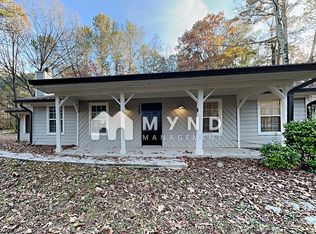Closed
$242,800
592 Henderson Rd, Jonesboro, GA 30238
4beds
2,300sqft
Single Family Residence
Built in 1973
0.97 Acres Lot
$340,200 Zestimate®
$106/sqft
$2,068 Estimated rent
Home value
$340,200
$316,000 - $364,000
$2,068/mo
Zestimate® history
Loading...
Owner options
Explore your selling options
What's special
INCREDIBLE VALUE IN FAYETTE COUNTY!! MOVE RIGHT INTO THIS NEWLY RENOVATED 4 BEDROOM BRICK RANCH WITH NOTHING LEFT TO DO BUT RELAX BY THE POOL! Much larger than it looks with incredible designer upgrades normally seen in $500K+ homes! Open flowing design features a stunning vaulted great room with beamed ceiling, fireplace, LED lighting & hardwood floor, gigantic recreation/media room, chef's kitchen, banquet size dining, plus sunroom overlooking the pool and wrap around deck! Fully equipped and on trend...this kitchen is equipped with handcrafted cabinets, granite counters, tile backsplash & upscale stainless appliances! Beautiful marble dining room with gorgeous chandelier & wainscotting is perfect for entertaining! The huge bonus/media/rec room with marble floor has endless possibilities and is large enough for a pool table! Luxurious owner's retreat + spa bath features raised granite vanity, dual sinks and oversized walk-in tile shower with cut glass designer tile! Nothing left untouched...seller has even added beautiful marble floors, new carpet and paint, new fixtures including a blue tooth chandelier, new pool liner, and new windows! Private 1 acre lot, fenced rear yard, and roof replaced last year too! Centrally located in award winning school district with quick access to restaurants, shopping, and international airport! WOW!
Zillow last checked: 8 hours ago
Listing updated: July 26, 2024 at 12:17pm
Listed by:
Susan Fitzgerald 770-652-7376,
BHHS Georgia Properties
Bought with:
Rayshell Scott, 393737
BHGRE Metro Brokers
Source: GAMLS,MLS#: 20143207
Facts & features
Interior
Bedrooms & bathrooms
- Bedrooms: 4
- Bathrooms: 2
- Full bathrooms: 2
- Main level bathrooms: 2
- Main level bedrooms: 4
Dining room
- Features: Separate Room
Kitchen
- Features: Breakfast Room, Pantry, Solid Surface Counters
Heating
- Electric, Central, Floor Furnace, Forced Air
Cooling
- Electric, Ceiling Fan(s), Central Air
Appliances
- Included: Dishwasher, Microwave, Oven/Range (Combo), Refrigerator, Stainless Steel Appliance(s)
- Laundry: Mud Room
Features
- Vaulted Ceiling(s), High Ceilings, Double Vanity, Beamed Ceilings, Soaking Tub, Separate Shower, Tile Bath, Walk-In Closet(s), Master On Main Level
- Flooring: Tile, Carpet, Other
- Basement: None
- Number of fireplaces: 1
- Fireplace features: Family Room, Factory Built
Interior area
- Total structure area: 2,300
- Total interior livable area: 2,300 sqft
- Finished area above ground: 2,300
- Finished area below ground: 0
Property
Parking
- Parking features: Kitchen Level, None, Parking Pad
- Has uncovered spaces: Yes
Features
- Levels: One
- Stories: 1
- Patio & porch: Deck
- Exterior features: Garden
- Has private pool: Yes
- Pool features: Above Ground
Lot
- Size: 0.97 Acres
- Features: Greenbelt, Level
Details
- Parcel number: 0539 048
Construction
Type & style
- Home type: SingleFamily
- Architectural style: Ranch
- Property subtype: Single Family Residence
Materials
- Brick
- Roof: Composition
Condition
- Updated/Remodeled
- New construction: No
- Year built: 1973
Utilities & green energy
- Electric: 220 Volts
- Sewer: Septic Tank
- Water: Public
- Utilities for property: Cable Available, Electricity Available, Phone Available, Water Available
Community & neighborhood
Community
- Community features: None
Location
- Region: Jonesboro
- Subdivision: NONE
Other
Other facts
- Listing agreement: Exclusive Right To Sell
- Listing terms: 1031 Exchange,Cash,Conventional,FHA,VA Loan
Price history
| Date | Event | Price |
|---|---|---|
| 8/20/2025 | Sold | $242,800-28%$106/sqft |
Source: Public Record Report a problem | ||
| 1/29/2024 | Listing removed | $337,000$147/sqft |
Source: | ||
| 1/5/2024 | Listed for sale | $337,000+2.3%$147/sqft |
Source: | ||
| 10/25/2023 | Sold | $329,400+1.5%$143/sqft |
Source: | ||
| 10/18/2023 | Pending sale | $324,500$141/sqft |
Source: | ||
Public tax history
| Year | Property taxes | Tax assessment |
|---|---|---|
| 2024 | $3,576 -0.1% | $131,760 +2.5% |
| 2023 | $3,581 +41.6% | $128,508 +20.1% |
| 2022 | $2,529 +9.1% | $106,960 +30.2% |
Find assessor info on the county website
Neighborhood: 30238
Nearby schools
GreatSchools rating
- 6/10Spring Hill Elementary SchoolGrades: PK-5Distance: 4 mi
- 8/10Bennett's Mill Middle SchoolGrades: 6-8Distance: 6.1 mi
- 6/10Fayette County High SchoolGrades: 9-12Distance: 3.1 mi
Schools provided by the listing agent
- Elementary: Spring Hill
- Middle: Bennetts Mill
- High: Fayette County
Source: GAMLS. This data may not be complete. We recommend contacting the local school district to confirm school assignments for this home.
Get a cash offer in 3 minutes
Find out how much your home could sell for in as little as 3 minutes with a no-obligation cash offer.
Estimated market value
$340,200
Get a cash offer in 3 minutes
Find out how much your home could sell for in as little as 3 minutes with a no-obligation cash offer.
Estimated market value
$340,200
