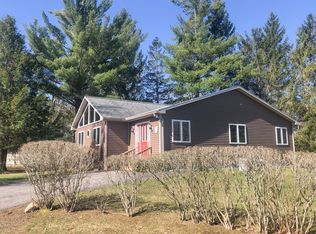Sold for $417,000
$417,000
592 Peru Rd, Hinsdale, MA 01235
4beds
1,157sqft
Single Family Residence
Built in 1970
0.36 Acres Lot
$421,300 Zestimate®
$360/sqft
$3,586 Estimated rent
Home value
$421,300
$371,000 - $480,000
$3,586/mo
Zestimate® history
Loading...
Owner options
Explore your selling options
What's special
Welcome to 592 Peru Road, a stunning raised ranch in the picturesque town of Hinsdale, MA. This beautifully maintained home features 4 spacious bedrooms and 3.5 bathrooms, providing ample space for family and guests. Enjoy the convenience of a two-car garage and the charm of lake views from the front and back that enhance your living experience. The open layout seamlessly connects the living, dining, and kitchen areas, perfect for entertaining. The finished lower level offers plenty of options for whatever your heart desires. Step outside to your private deck and fenced in yard, where you can relax and soak in the serene surroundings. Located on a flat corner lot, this property offers both comfort and a connection to nature. Don't miss the opportunity to make this lovely home yours!!
Zillow last checked: 8 hours ago
Listing updated: September 30, 2025 at 12:43pm
Listed by:
Douglas Collins 413-281-6660,
Lamacchia Realty, Inc. 413-443-7274
Bought with:
Non Member
Non Member Office
Source: MLS PIN,MLS#: 73408553
Facts & features
Interior
Bedrooms & bathrooms
- Bedrooms: 4
- Bathrooms: 4
- Full bathrooms: 3
- 1/2 bathrooms: 1
Primary bedroom
- Level: First
Bedroom 2
- Level: First
Bedroom 3
- Level: Basement
Bedroom 4
- Level: Basement
Bathroom 1
- Level: First
Bathroom 2
- Level: Basement
Dining room
- Level: First
Kitchen
- Level: First
Living room
- Level: First
Office
- Level: Basement
Heating
- Baseboard, Natural Gas
Cooling
- None
Features
- Home Office, Den
- Flooring: Wood, Tile, Laminate, Bamboo
- Basement: Full,Finished,Walk-Out Access,Concrete
- Has fireplace: No
Interior area
- Total structure area: 1,157
- Total interior livable area: 1,157 sqft
- Finished area above ground: 1,157
Property
Parking
- Total spaces: 6
- Parking features: Under, Garage Door Opener, Off Street
- Attached garage spaces: 2
- Uncovered spaces: 4
Features
- Patio & porch: Deck
- Exterior features: Deck, Storage, Fenced Yard
- Fencing: Fenced
- Waterfront features: Lake/Pond
Lot
- Size: 0.36 Acres
- Features: Corner Lot
Details
- Parcel number: M:113 L:148,3756455
- Zoning: R3
Construction
Type & style
- Home type: SingleFamily
- Architectural style: Raised Ranch
- Property subtype: Single Family Residence
Materials
- Frame
- Foundation: Concrete Perimeter
- Roof: Shingle
Condition
- Year built: 1970
Utilities & green energy
- Sewer: Public Sewer
- Water: Shared Well
Community & neighborhood
Community
- Community features: Public School
Location
- Region: Hinsdale
Price history
| Date | Event | Price |
|---|---|---|
| 9/30/2025 | Sold | $417,000-1.9%$360/sqft |
Source: MLS PIN #73408553 Report a problem | ||
| 8/13/2025 | Pending sale | $424,900$367/sqft |
Source: | ||
| 8/6/2025 | Contingent | $424,900$367/sqft |
Source: MLS PIN #73408553 Report a problem | ||
| 7/23/2025 | Listed for sale | $424,900+98.6%$367/sqft |
Source: | ||
| 7/15/2016 | Sold | $214,000+68.4%$185/sqft |
Source: Public Record Report a problem | ||
Public tax history
| Year | Property taxes | Tax assessment |
|---|---|---|
| 2025 | $2,922 +3.6% | $262,100 +2.1% |
| 2024 | $2,821 -9.4% | $256,700 +11.2% |
| 2023 | $3,115 +2.4% | $230,900 +3.6% |
Find assessor info on the county website
Neighborhood: 01235
Nearby schools
GreatSchools rating
- 5/10Kittredge Elementary SchoolGrades: PK-5Distance: 1.8 mi
- 4/10Nessacus Regional Middle SchoolGrades: 6-8Distance: 3.2 mi
- 7/10Wahconah Regional High SchoolGrades: 9-12Distance: 3.4 mi
Schools provided by the listing agent
- Elementary: Kittredge
- Middle: Nessacus
- High: Wahconah
Source: MLS PIN. This data may not be complete. We recommend contacting the local school district to confirm school assignments for this home.

Get pre-qualified for a loan
At Zillow Home Loans, we can pre-qualify you in as little as 5 minutes with no impact to your credit score.An equal housing lender. NMLS #10287.
