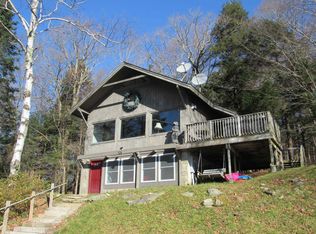Closed
Listed by:
Jacki J Murano,
Southern Vermont Realty Group 802-464-2585
Bought with: Deerfield Valley Real Estate
$510,000
592 RT 100, Stratton, VT 05355
6beds
2,352sqft
Single Family Residence
Built in 1965
0.5 Acres Lot
$509,700 Zestimate®
$217/sqft
$4,525 Estimated rent
Home value
$509,700
$331,000 - $780,000
$4,525/mo
Zestimate® history
Loading...
Owner options
Explore your selling options
What's special
6 Bed/4 Bath Expansive Chalet! Located in Stratton, minutes north of Mount Snow. Loft, den, two kitchens offer incredible space, flexibility, and potential across three full levels. Floor plan accommodates large groups, setting that offers easy access to skiing, snowmobiling, all-season recreation, and the Stratton Town Forest. Main floor welcomes you with soaring brick fireplace anchoring the open-concept living areas. Glass doors onto the deck, overlooking the pines. Two primary suites, each with its own ensuite, as well as laundry and airlocked mudroom. On the third floor, find a spacious open loft providing overflow sleeping space while the den is enclosed and offers a great TV, teen, or quiet office space ( fiber available). This level also includes another bedroom and abundant storage. Updated walk-out lower level lives like a fully separate suite with kitchen, family room, 3 beds, and full bath. Perfect for allowing guests their own space, spreading out comfortably with family, friends, or multigenerational living. Standalone from the first two floors of the property, occupants and guests of the lower level enjoy privacy, and convenience separate from the main living areas. Designed for gathering, with the benefit of convenience and location, a rare find in Southern Vermont’s most sought-after corridor. Located in a quiet stretch of Stratton that’s often overlooked on maps, you’ll enjoy the convenience of proximity to everything with the room and space for everyone.
Zillow last checked: 8 hours ago
Listing updated: July 31, 2025 at 11:40am
Listed by:
Jacki J Murano,
Southern Vermont Realty Group 802-464-2585
Bought with:
Jennifer Densmore
Deerfield Valley Real Estate
Source: PrimeMLS,MLS#: 5042544
Facts & features
Interior
Bedrooms & bathrooms
- Bedrooms: 6
- Bathrooms: 4
- Full bathrooms: 2
- 3/4 bathrooms: 1
- 1/2 bathrooms: 1
Heating
- Electric
Cooling
- None
Features
- Flooring: Carpet, Other
- Basement: Concrete Floor,Finished,Full,Walkout,Exterior Entry,Walk-Out Access
Interior area
- Total structure area: 2,352
- Total interior livable area: 2,352 sqft
- Finished area above ground: 1,488
- Finished area below ground: 864
Property
Parking
- Parking features: Gravel, Driveway, Off Street, Unpaved
- Has uncovered spaces: Yes
Features
- Levels: 3
- Stories: 3
- Exterior features: Deck
- Frontage length: Road frontage: 111
Lot
- Size: 0.50 Acres
- Features: Wooded, Near Skiing, Near Snowmobile Trails
Details
- Parcel number: 62719711073
- Zoning description: Residential
Construction
Type & style
- Home type: SingleFamily
- Architectural style: Chalet
- Property subtype: Single Family Residence
Materials
- Wood Frame
- Foundation: Concrete
- Roof: Metal
Condition
- New construction: No
- Year built: 1965
Utilities & green energy
- Electric: Circuit Breakers
- Sewer: Private Sewer
- Utilities for property: Phone, Satellite, Fiber Optic Internt Avail
Community & neighborhood
Location
- Region: Stratton
Other
Other facts
- Road surface type: Paved
Price history
| Date | Event | Price |
|---|---|---|
| 7/30/2025 | Sold | $510,000+4.3%$217/sqft |
Source: | ||
| 5/22/2025 | Listed for sale | $489,000$208/sqft |
Source: | ||
Public tax history
| Year | Property taxes | Tax assessment |
|---|---|---|
| 2024 | -- | $281,700 |
| 2023 | -- | $281,700 +87.1% |
| 2022 | -- | $150,600 |
Find assessor info on the county website
Neighborhood: 05355
Nearby schools
GreatSchools rating
- NADover Elementary SchoolGrades: PK-6Distance: 5.4 mi
- 3/10Leland & Gray Uhsd #34Grades: 6-12Distance: 11.8 mi

Get pre-qualified for a loan
At Zillow Home Loans, we can pre-qualify you in as little as 5 minutes with no impact to your credit score.An equal housing lender. NMLS #10287.
