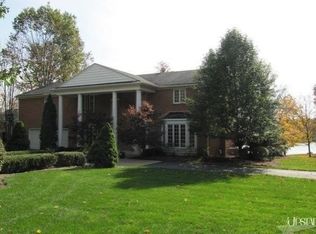This completely remodeled home on 2.4 secluded acres on a 6-acre shared pond brings the best of both worlds! Enter from the screened porch w/ polished concrete flooring to the 3-story foyer w/ tons of windows + views of the curved staircase & the lake. The great room has vaulted ceiling, fireplace + wall of windows overlooking the Trex® deck & private, stocked lake w/ public diving platform + beach. The kitchen has a center island, newer stainless appliances, stone counters + large breakfast bar. This area flows to the gorgeous sunroom w/ newer louvre windows & the eating area w/ window bench + skylights. The laundry room, home office, formal dining room + half bath complete the main level. The attached 3-car heated & AC garage has built-in seating/coat cubbies, epoxy floors + an attached shed w/ overhead door to the backyard. Upstairs, the balcony overlooks the great room & lake. The master suite is amazing â w/ vaulted ceiling, glass sliders to private porch + built-in electric glass fireplace. The ensuite has attractive dual-vessel sinks, garden tub + glass walk-in shower w/ 11 showerheads. Bedroom 2 has a private ensuite w/subway tiled standup shower + coordinating floor tile. Bedrooms 3 & 4 share the homeâs 3rd updated full bath. The finished lower levelâs great room has a brick fireplace, built-ins, kitchenette w/ stone counters. The theater room has a removeable carpeted platform, 2 large storage closets & houses the homeâs mechanicals. Sliding doors on this level lead out to the ground level porch. The 24 x 36 outbuilding has propane heat and extra room for storage.
This property is off market, which means it's not currently listed for sale or rent on Zillow. This may be different from what's available on other websites or public sources.
