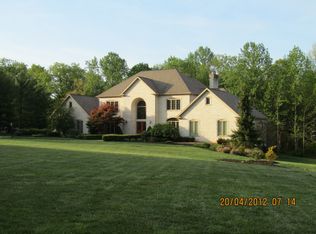Closed
$865,350
5920 E Lampkins Ridge Rd, Bloomington, IN 47401
3beds
5,124sqft
Single Family Residence
Built in 2001
4.5 Acres Lot
$868,900 Zestimate®
$--/sqft
$5,162 Estimated rent
Home value
$868,900
$799,000 - $947,000
$5,162/mo
Zestimate® history
Loading...
Owner options
Explore your selling options
What's special
This beautiful, well-maintained 1.5 story stone home has a fully-finished, walkout basement with 4.5 acres filled with wildlife. Whether you're looking for formal or casual or somewhere in between, this lovely house has a variety of rooms to fit anyone's preference. The main level ensuite has a fireplace, huge walk-in closet, sitting space and spacious bathroom with standup, tile shower and soaking tub. The light-filled family room with high ceilings brings nature indoors. The equipped kitchen with island makes a perfect space for entertaining. The upper level loft is a great space for quiet or study time. Each upper bedroom has a private bathroom and there is a huge bonus room that would be great for a gym, home office, hobby or recreation. The lower level has a spectacular 14x7 wine cellar, a kitchenette bar, a full bath, and a design to accommodate plenty of activities. There is also a great workshop and plenty of storage space. The house has two HVACs and a whole house generator for a peace of mind.
Zillow last checked: 8 hours ago
Listing updated: July 23, 2025 at 02:27pm
Listed by:
Lori A Todd Lori@CallChoiceRealty.com,
Choice Realty & Management
Bought with:
Ajmal W Safi, RB19001767
RE/MAX Acclaimed Properties
Source: IRMLS,MLS#: 202521997
Facts & features
Interior
Bedrooms & bathrooms
- Bedrooms: 3
- Bathrooms: 5
- Full bathrooms: 4
- 1/2 bathrooms: 1
- Main level bedrooms: 1
Bedroom 1
- Level: Main
Bedroom 2
- Level: Upper
Dining room
- Level: Main
- Area: 156
- Dimensions: 13 x 12
Family room
- Level: Main
- Area: 391
- Dimensions: 23 x 17
Kitchen
- Level: Main
- Area: 168
- Dimensions: 14 x 12
Living room
- Level: Main
- Area: 255
- Dimensions: 17 x 15
Office
- Level: Upper
- Area: 525
- Dimensions: 35 x 15
Heating
- Natural Gas, Forced Air
Cooling
- Central Air
Appliances
- Included: Disposal, Dishwasher, Microwave, Refrigerator, Electric Cooktop, Electric Oven, Gas Water Heater
- Laundry: Main Level
Features
- 1st Bdrm En Suite, Bar, Breakfast Bar, Bookcases, Built-in Desk, Central Vacuum, Walk-In Closet(s), Countertops-Solid Surf, Eat-in Kitchen, Kitchen Island, Double Vanity, Kitchenette, Stand Up Shower, Tub and Separate Shower, Tub/Shower Combination, Main Level Bedroom Suite, Formal Dining Room, Custom Cabinetry
- Flooring: Hardwood, Carpet, Tile, Ceramic Tile
- Basement: Full,Walk-Out Access,Finished,Block,Sump Pump
- Number of fireplaces: 3
- Fireplace features: Family Room, 1st Bdrm, Gas Log, Basement
Interior area
- Total structure area: 5,624
- Total interior livable area: 5,124 sqft
- Finished area above ground: 3,368
- Finished area below ground: 1,756
Property
Parking
- Total spaces: 3
- Parking features: Attached, Garage Door Opener, RV Access/Parking, Concrete
- Attached garage spaces: 3
- Has uncovered spaces: Yes
Features
- Levels: One and One Half
- Stories: 1
- Patio & porch: Deck, Covered, Porch
- Exterior features: Workshop
- Fencing: None
Lot
- Size: 4.50 Acres
- Features: Few Trees, Rolling Slope, 3-5.9999, Rural Subdivision, Landscaped
Details
- Parcel number: 530707101010.000014
- Other equipment: Built-In Entertainment Ct, Generator-Whole House, Sump Pump
Construction
Type & style
- Home type: SingleFamily
- Architectural style: Traditional
- Property subtype: Single Family Residence
Materials
- Stone, Wood Siding
- Roof: Shingle
Condition
- New construction: No
- Year built: 2001
Utilities & green energy
- Electric: Duke Energy Indiana
- Gas: CenterPoint Energy
- Sewer: Septic Tank
- Water: Public, Eastern Monroe Water Corp
- Utilities for property: Cable Connected
Community & neighborhood
Security
- Security features: Smoke Detector(s)
Location
- Region: Bloomington
- Subdivision: Bellemeade
Other
Other facts
- Road surface type: Paved
Price history
| Date | Event | Price |
|---|---|---|
| 7/23/2025 | Sold | $865,350-8.9% |
Source: | ||
| 6/10/2025 | Listed for sale | $950,000+115.9% |
Source: | ||
| 10/28/1999 | Sold | $440,000 |
Source: | ||
Public tax history
| Year | Property taxes | Tax assessment |
|---|---|---|
| 2024 | $4,361 +6% | $681,700 +16.1% |
| 2023 | $4,114 +11.7% | $587,400 +9.3% |
| 2022 | $3,683 +3.1% | $537,400 +11.5% |
Find assessor info on the county website
Neighborhood: 47401
Nearby schools
GreatSchools rating
- 7/10Binford Elementary SchoolGrades: PK-6Distance: 3.1 mi
- 7/10Tri-North Middle SchoolGrades: 7-8Distance: 5.5 mi
- 9/10Bloomington High School NorthGrades: 9-12Distance: 6.5 mi
Schools provided by the listing agent
- Elementary: Rogers/Binford
- Middle: Tri-North
- High: Bloomington North
- District: Monroe County Community School Corp.
Source: IRMLS. This data may not be complete. We recommend contacting the local school district to confirm school assignments for this home.
Get a cash offer in 3 minutes
Find out how much your home could sell for in as little as 3 minutes with a no-obligation cash offer.
Estimated market value$868,900
Get a cash offer in 3 minutes
Find out how much your home could sell for in as little as 3 minutes with a no-obligation cash offer.
Estimated market value
$868,900
