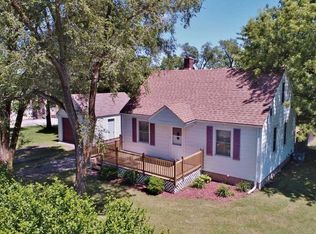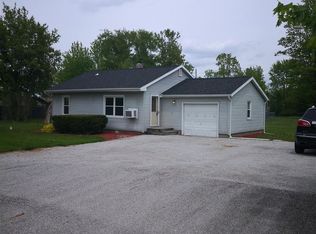Closed
$263,000
5920 Goshen Rd, Fort Wayne, IN 46818
3beds
2,140sqft
Single Family Residence
Built in 1949
0.8 Acres Lot
$274,600 Zestimate®
$--/sqft
$1,865 Estimated rent
Home value
$274,600
$250,000 - $302,000
$1,865/mo
Zestimate® history
Loading...
Owner options
Explore your selling options
What's special
** OPEN HOUSE Sunday May, 19th from 1-3pm** Country setting but close to the city, this spacious 3 bedroom 2 bath ranch boasts 2140 Sq ft. A large .8 acre lot with a 24x24 detached garage and 2 sheds for projects and lots of parking space too. No HOA. There is plenty of room for outside living...hanging out around the bonfire, gardening, etc. The kitchen has all stainless steel appliances which all stay with the house. There is ample storage in the kitchen with several closets/pantry. There are 2 gas fireplaces to enjoy on the cold winter nights. Newer vinyl plank flooring throughout the home. The Master suite with a closet and full bath. Neutral colors throughout. Home comes with a motion detection alarm system in the driveway. Come take a look before it's gone!
Zillow last checked: 8 hours ago
Listing updated: August 20, 2024 at 11:31am
Listed by:
Stacia Ellington staciae@kw.com,
Keller Williams Realty Group
Bought with:
Heather Bolton, RB19000160
Keller Williams Realty Group
Source: IRMLS,MLS#: 202417742
Facts & features
Interior
Bedrooms & bathrooms
- Bedrooms: 3
- Bathrooms: 2
- Full bathrooms: 2
- Main level bedrooms: 3
Bedroom 1
- Level: Main
Bedroom 2
- Level: Main
Dining room
- Level: Main
- Area: 180
- Dimensions: 18 x 10
Family room
- Level: Main
- Area: 252
- Dimensions: 14 x 18
Kitchen
- Level: Main
- Area: 144
- Dimensions: 18 x 8
Living room
- Level: Main
- Area: 260
- Dimensions: 20 x 13
Office
- Level: Main
- Area: 126
- Dimensions: 14 x 9
Heating
- Natural Gas, Forced Air
Cooling
- Central Air
Appliances
- Included: Dishwasher, Refrigerator, Washer, Gas Cooktop, Dryer-Electric
Features
- Windows: Window Treatments
- Basement: Crawl Space
- Number of fireplaces: 2
- Fireplace features: Gas Log, Two
Interior area
- Total structure area: 2,140
- Total interior livable area: 2,140 sqft
- Finished area above ground: 2,140
- Finished area below ground: 0
Property
Parking
- Total spaces: 2
- Parking features: Detached
- Garage spaces: 2
Features
- Levels: One
- Stories: 1
Lot
- Size: 0.80 Acres
- Features: Level
Details
- Parcel number: 020707452002.000065
Construction
Type & style
- Home type: SingleFamily
- Architectural style: Ranch
- Property subtype: Single Family Residence
Materials
- Vinyl Siding
Condition
- New construction: No
- Year built: 1949
Utilities & green energy
- Sewer: Septic Tank
- Water: City
Community & neighborhood
Location
- Region: Fort Wayne
- Subdivision: None
Price history
| Date | Event | Price |
|---|---|---|
| 8/19/2024 | Sold | $263,000-5.7% |
Source: | ||
| 6/11/2024 | Pending sale | $279,000 |
Source: | ||
| 5/28/2024 | Price change | $279,000-6.7% |
Source: | ||
| 5/18/2024 | Listed for sale | $299,000+161.1% |
Source: | ||
| 5/27/2016 | Sold | $114,500 |
Source: | ||
Public tax history
| Year | Property taxes | Tax assessment |
|---|---|---|
| 2024 | $578 +2% | $189,800 +5.4% |
| 2023 | $566 +2% | $180,000 +12.8% |
| 2022 | $555 +2% | $159,600 +15.7% |
Find assessor info on the county website
Neighborhood: 46818
Nearby schools
GreatSchools rating
- 6/10Washington Center Elementary SchoolGrades: PK-5Distance: 2.7 mi
- 4/10Shawnee Middle SchoolGrades: 6-8Distance: 4.7 mi
- 3/10Northrop High SchoolGrades: 9-12Distance: 4.1 mi
Schools provided by the listing agent
- Elementary: Washington
- Middle: Shawnee
- High: Northrop
- District: Fort Wayne Community
Source: IRMLS. This data may not be complete. We recommend contacting the local school district to confirm school assignments for this home.
Get pre-qualified for a loan
At Zillow Home Loans, we can pre-qualify you in as little as 5 minutes with no impact to your credit score.An equal housing lender. NMLS #10287.
Sell for more on Zillow
Get a Zillow Showcase℠ listing at no additional cost and you could sell for .
$274,600
2% more+$5,492
With Zillow Showcase(estimated)$280,092

