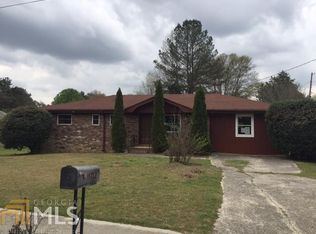Closed
$310,000
5920 Miller Rd, Austell, GA 30106
3beds
1,625sqft
Single Family Residence
Built in 1968
9,757.44 Square Feet Lot
$297,700 Zestimate®
$191/sqft
$1,769 Estimated rent
Home value
$297,700
$283,000 - $313,000
$1,769/mo
Zestimate® history
Loading...
Owner options
Explore your selling options
What's special
Must see this house! This home boasts an extraordinary backyard! The home itself is an updated/renovated brick ranch that has retained its' vintage charm. There is a BRAND NEW HVAC system in this 3 bdrm, 1 & 1/2 bath home. Full bath is completely NEW and 1/2 bath is updated. The eat in kitchen features black, leathered granite kitchen counters. Unique hardwood floors run through most of the house. There is a LARGE family room with a bay window and glass front and also a white enameled, Norwegian fireplace. Off the kitchen is a large flex-use room with built in bookshelves. There is a laundry room with shelving off the family room too. The large carport provides covered parking for 2 vehicles. In the splendid back yard are "His" and "Hers" sheds that have power! Hers has a loft and a 220 outlet for a kiln. The fenced backyard is a spectacular outdoor living space with beautiful landscape features and a pavilion for covered dining and a grilling area. There is also a fire pit, fish pond, and just chillin' areas!
Zillow last checked: 8 hours ago
Listing updated: September 26, 2024 at 06:31am
Listed by:
Bill Brannen Jr 678-488-1030,
Maximum One Grt. Atl. REALTORS
Bought with:
Adriana Vergara, 417922
HomeSmart
Source: GAMLS,MLS#: 10227742
Facts & features
Interior
Bedrooms & bathrooms
- Bedrooms: 3
- Bathrooms: 2
- Full bathrooms: 1
- 1/2 bathrooms: 1
- Main level bathrooms: 1
- Main level bedrooms: 3
Heating
- Central
Cooling
- Central Air
Appliances
- Included: Microwave
- Laundry: Other
Features
- Master On Main Level
- Flooring: Hardwood, Tile
- Basement: None
- Number of fireplaces: 1
Interior area
- Total structure area: 1,625
- Total interior livable area: 1,625 sqft
- Finished area above ground: 1,625
- Finished area below ground: 0
Property
Parking
- Total spaces: 2
- Parking features: Carport
- Has carport: Yes
Features
- Levels: One
- Stories: 1
Lot
- Size: 9,757 sqft
- Features: Corner Lot
Details
- Parcel number: 18009600060
Construction
Type & style
- Home type: SingleFamily
- Architectural style: Brick 4 Side
- Property subtype: Single Family Residence
Materials
- Brick
- Roof: Composition,Tar/Gravel
Condition
- Updated/Remodeled
- New construction: No
- Year built: 1968
Utilities & green energy
- Sewer: Public Sewer
- Water: Public
- Utilities for property: Cable Available, Sewer Connected, Electricity Available, High Speed Internet, Natural Gas Available, Phone Available, Water Available
Community & neighborhood
Community
- Community features: None
Location
- Region: Austell
- Subdivision: Stephens
Other
Other facts
- Listing agreement: Exclusive Right To Sell
Price history
| Date | Event | Price |
|---|---|---|
| 4/3/2024 | Sold | $310,000-4.6%$191/sqft |
Source: | ||
| 11/22/2023 | Listed for sale | $324,900$200/sqft |
Source: | ||
Public tax history
| Year | Property taxes | Tax assessment |
|---|---|---|
| 2024 | $2,624 +28.2% | $96,620 +28.2% |
| 2023 | $2,048 +44.6% | $75,388 |
| 2022 | $1,416 +25.2% | $75,388 +25.8% |
Find assessor info on the county website
Neighborhood: 30106
Nearby schools
GreatSchools rating
- 6/10Hendricks Elementary SchoolGrades: PK-5Distance: 1.8 mi
- 5/10Garrett Middle SchoolGrades: 6-8Distance: 1.3 mi
- 4/10South Cobb High SchoolGrades: 9-12Distance: 2.9 mi
Schools provided by the listing agent
- Elementary: Hendricks
- Middle: Garrett
- High: South Cobb
Source: GAMLS. This data may not be complete. We recommend contacting the local school district to confirm school assignments for this home.
Get a cash offer in 3 minutes
Find out how much your home could sell for in as little as 3 minutes with a no-obligation cash offer.
Estimated market value
$297,700
Get a cash offer in 3 minutes
Find out how much your home could sell for in as little as 3 minutes with a no-obligation cash offer.
Estimated market value
$297,700
