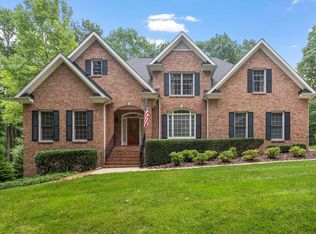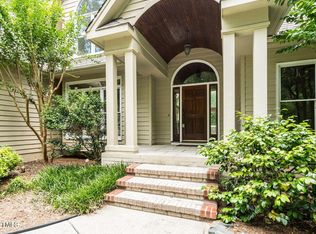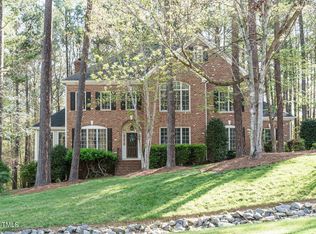Sold for $894,000
$894,000
5920 Orchid Valley Rd, Raleigh, NC 27613
4beds
3,565sqft
Single Family Residence, Residential
Built in 1997
2.86 Acres Lot
$871,800 Zestimate®
$251/sqft
$4,808 Estimated rent
Home value
$871,800
$828,000 - $915,000
$4,808/mo
Zestimate® history
Loading...
Owner options
Explore your selling options
What's special
Nestled at the end of a quiet cul-de-sac in a low traffic, secluded neighborhood, this beautifully maintained 4-bedroom, 3.5 bathroom home offers a rare blend of privacy and convenience. Situated on 2.8 acres of serene, wooded land, this property is a private retreat while still being just 20-25 minutes from downtown Raleigh and Durham's top amenities. Inside, you'll find hardwood floors throughout, a cozy fireplace, and new windows and exterior doors (2024) which flood the home with natural light. The finished basement provides additional living space perfect for a home office, gym, rec room or guest suite. The home has been thoughtfully updated with new exterior siding (2024), ensuring both durability and curb appeal. Step outside and take in the picturesque surroundings, complete with a babbling creek that enhances the property's peaceful, mountain-like ambiance. A new (2023) 12'x12' outdoor shed, featuring a dedicated 20A circuit, offers extra storage or workspace. This is a home where you can truly unwind—whether you're sipping coffee on the deck, exploring trails along Upper Barton Creek, or gathering with loved ones by the fire. Don't miss your chance to own this private retreat in North Raleigh. Schedule a showing today!
Zillow last checked: 8 hours ago
Listing updated: October 28, 2025 at 12:45am
Listed by:
Kelli Meyer 919-200-5555,
SOLD BUY ME REALTY
Bought with:
Mick Bodino, 231411
Keller Williams Realty Cary
Source: Doorify MLS,MLS#: 10074919
Facts & features
Interior
Bedrooms & bathrooms
- Bedrooms: 4
- Bathrooms: 4
- Full bathrooms: 3
- 1/2 bathrooms: 1
Heating
- Active Solar, Fireplace(s), Natural Gas
Cooling
- Ceiling Fan(s), Central Air, Multi Units
Features
- Flooring: Carpet, Ceramic Tile, Hardwood, Laminate
- Basement: Bath/Stubbed, Concrete, Daylight, Exterior Entry, Finished, Heated, Interior Entry, Storage Space, Walk-Out Access, Walk-Up Access
- Number of fireplaces: 2
- Fireplace features: Basement, Living Room
Interior area
- Total structure area: 3,565
- Total interior livable area: 3,565 sqft
- Finished area above ground: 2,523
- Finished area below ground: 1,042
Property
Parking
- Total spaces: 6
- Parking features: Garage - Attached, Open
- Attached garage spaces: 2
- Uncovered spaces: 4
Features
- Levels: Two
- Stories: 2
- Has view: Yes
Lot
- Size: 2.86 Acres
Details
- Parcel number: 0789395311
Construction
Type & style
- Home type: SingleFamily
- Architectural style: Contemporary
- Property subtype: Single Family Residence, Residential
Materials
- Batts Insulation, Vinyl Siding
- Foundation: Slab
- Roof: Shingle
Condition
- New construction: No
- Year built: 1997
Utilities & green energy
- Sewer: Public Sewer
- Water: Public, Shared Well
Community & neighborhood
Location
- Region: Raleigh
- Subdivision: Barton Creek Overlook
HOA & financial
HOA
- Has HOA: Yes
- HOA fee: $250 annually
- Services included: Maintenance Grounds
Price history
| Date | Event | Price |
|---|---|---|
| 3/27/2025 | Sold | $894,000$251/sqft |
Source: | ||
| 2/27/2025 | Pending sale | $894,000$251/sqft |
Source: | ||
| 2/6/2025 | Listed for sale | $894,000+95.6%$251/sqft |
Source: | ||
| 6/5/2014 | Sold | $457,000-1.1%$128/sqft |
Source: Public Record Report a problem | ||
| 4/10/2014 | Price change | $462,000-1.5%$130/sqft |
Source: L and F/Fonville Morisey Realty #1936221 Report a problem | ||
Public tax history
| Year | Property taxes | Tax assessment |
|---|---|---|
| 2025 | $5,103 +3% | $794,726 |
| 2024 | $4,955 +26.3% | $794,726 +58.7% |
| 2023 | $3,923 +7.9% | $500,619 |
Find assessor info on the county website
Neighborhood: 27613
Nearby schools
GreatSchools rating
- 9/10Barton Pond ElementaryGrades: PK-5Distance: 2.9 mi
- 8/10West Millbrook MiddleGrades: 6-8Distance: 6.2 mi
- 9/10Leesville Road HighGrades: 9-12Distance: 3.8 mi
Schools provided by the listing agent
- Elementary: Wake - Sycamore Creek
- Middle: Wake - West Millbrook
- High: Wake - Leesville Road
Source: Doorify MLS. This data may not be complete. We recommend contacting the local school district to confirm school assignments for this home.
Get a cash offer in 3 minutes
Find out how much your home could sell for in as little as 3 minutes with a no-obligation cash offer.
Estimated market value$871,800
Get a cash offer in 3 minutes
Find out how much your home could sell for in as little as 3 minutes with a no-obligation cash offer.
Estimated market value
$871,800


