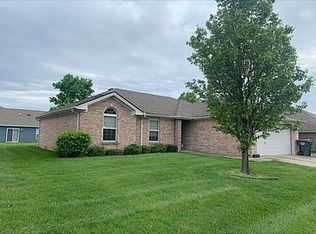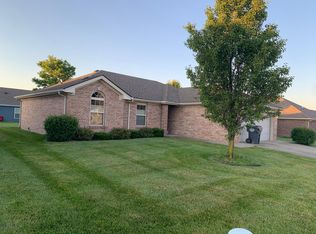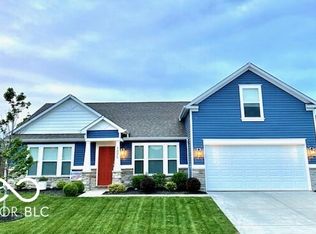Sold
$309,000
5920 Shellbark Ct, Columbus, IN 47201
3beds
1,948sqft
Residential, Single Family Residence
Built in 2012
9,583.2 Square Feet Lot
$316,300 Zestimate®
$159/sqft
$2,105 Estimated rent
Home value
$316,300
$278,000 - $361,000
$2,105/mo
Zestimate® history
Loading...
Owner options
Explore your selling options
What's special
Low maintenance living. Lovely all brick home. 3 bedrooms. 2.5 bath. Nice kitchen with lots of cabinets, granite counter tops and stainless steel appliances. Primary bedroom features a large walk in closet and bathroom with walk in shower. Home is mostly beautiful engineered hardwood. HOA takes care of yard, snow removal and trash pick up. Great neighborhood.
Zillow last checked: 8 hours ago
Listing updated: January 10, 2025 at 01:27pm
Listing Provided by:
Kelly Sullivan 812-350-7071,
RE/MAX Real Estate Prof
Bought with:
Daniel Frische
Smythe & Co, Inc
Source: MIBOR as distributed by MLS GRID,MLS#: 22007454
Facts & features
Interior
Bedrooms & bathrooms
- Bedrooms: 3
- Bathrooms: 3
- Full bathrooms: 2
- 1/2 bathrooms: 1
- Main level bathrooms: 3
- Main level bedrooms: 3
Primary bedroom
- Features: Engineered Hardwood
- Level: Main
- Area: 225 Square Feet
- Dimensions: 15x15
Bedroom 2
- Features: Engineered Hardwood
- Level: Main
- Area: 132 Square Feet
- Dimensions: 11x12
Bedroom 3
- Features: Carpet
- Level: Main
- Area: 143 Square Feet
- Dimensions: 11x13
Breakfast room
- Features: Engineered Hardwood
- Level: Main
- Area: 192 Square Feet
- Dimensions: 12x16
Dining room
- Features: Engineered Hardwood
- Level: Main
- Area: 156 Square Feet
- Dimensions: 12x13
Kitchen
- Features: Engineered Hardwood
- Level: Main
- Area: 180 Square Feet
- Dimensions: 12x15
Laundry
- Features: Vinyl
- Level: Main
- Area: 63 Square Feet
- Dimensions: 07x09
Living room
- Features: Engineered Hardwood
- Level: Main
- Area: 228 Square Feet
- Dimensions: 12x19
Heating
- Forced Air
Cooling
- Has cooling: Yes
Appliances
- Included: Dishwasher, Dryer, Disposal, MicroHood, Gas Oven, Refrigerator, Tankless Water Heater, Washer, Water Softener Owned
- Laundry: Main Level
Features
- Attic Pull Down Stairs, Kitchen Island, Hardwood Floors, Walk-In Closet(s)
- Flooring: Hardwood
- Windows: Screens Some, Windows Vinyl
- Has basement: No
- Attic: Pull Down Stairs
Interior area
- Total structure area: 1,948
- Total interior livable area: 1,948 sqft
Property
Parking
- Total spaces: 2
- Parking features: Attached, Concrete, Garage Door Opener
- Attached garage spaces: 2
- Details: Garage Parking Other(Finished Garage, Service Door)
Accessibility
- Accessibility features: Hallway - 36 Inch Wide, Accessible Approach with Ramp, Accessible Doors, Accessible Full Bath, Single type flooring, Threshold ½” or less, Handicap Accessible Interior
Features
- Levels: One
- Stories: 1
- Patio & porch: Covered, No Maintenance
- Exterior features: Lighting, Sprinkler System
Lot
- Size: 9,583 sqft
- Features: Mature Trees, Trees-Small (Under 20 Ft)
Details
- Parcel number: 030535340001513009
- Special conditions: As Is
- Horse amenities: None
Construction
Type & style
- Home type: SingleFamily
- Architectural style: Ranch
- Property subtype: Residential, Single Family Residence
Materials
- Brick
- Foundation: Block
Condition
- New construction: No
- Year built: 2012
Utilities & green energy
- Water: Municipal/City
Community & neighborhood
Security
- Security features: Security Alarm Paid
Location
- Region: Columbus
- Subdivision: Woodland Parks
HOA & financial
HOA
- Has HOA: Yes
- HOA fee: $315 quarterly
- Amenities included: Maintenance
- Services included: Association Home Owners, Entrance Common, Lawncare, Maintenance, Nature Area
- Association phone: 317-218-0600
Price history
| Date | Event | Price |
|---|---|---|
| 1/10/2025 | Sold | $309,000-3.4%$159/sqft |
Source: | ||
| 12/23/2024 | Pending sale | $319,900$164/sqft |
Source: | ||
| 10/18/2024 | Listed for sale | $319,900+3.5%$164/sqft |
Source: | ||
| 8/15/2024 | Sold | $309,000-3.4%$159/sqft |
Source: | ||
| 7/31/2024 | Pending sale | $319,900$164/sqft |
Source: | ||
Public tax history
| Year | Property taxes | Tax assessment |
|---|---|---|
| 2024 | $2,197 +2% | $283,900 0% |
| 2023 | $2,154 +10.2% | $284,000 +9.4% |
| 2022 | $1,954 +4% | $259,500 +9.4% |
Find assessor info on the county website
Neighborhood: 47201
Nearby schools
GreatSchools rating
- 6/10Taylorsville Elementary SchoolGrades: PK-6Distance: 2.6 mi
- 5/10Northside Middle SchoolGrades: 7-8Distance: 2.9 mi
- 7/10Columbus North High SchoolGrades: 9-12Distance: 3.1 mi
Schools provided by the listing agent
- Elementary: Taylorsville Elementary School
- Middle: Northside Middle School
- High: Columbus North High School
Source: MIBOR as distributed by MLS GRID. This data may not be complete. We recommend contacting the local school district to confirm school assignments for this home.
Get pre-qualified for a loan
At Zillow Home Loans, we can pre-qualify you in as little as 5 minutes with no impact to your credit score.An equal housing lender. NMLS #10287.
Sell with ease on Zillow
Get a Zillow Showcase℠ listing at no additional cost and you could sell for —faster.
$316,300
2% more+$6,326
With Zillow Showcase(estimated)$322,626


