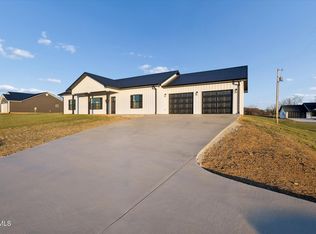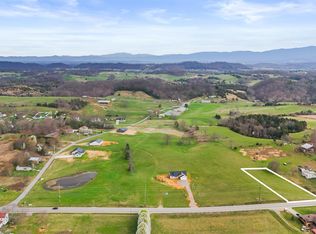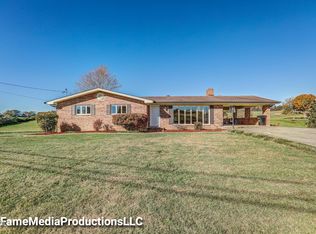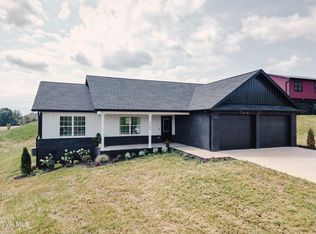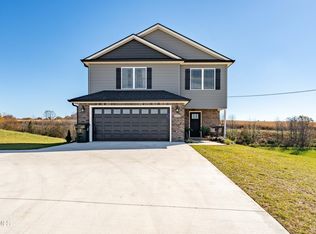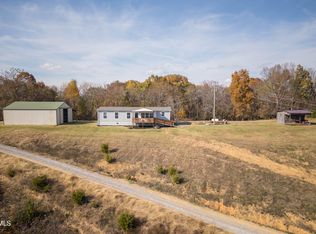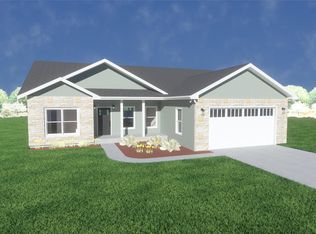This beautiful new construction offers 3 bedrooms, 2 bathrooms, and sits on .09 scenic. With an open floor plan and spacious layout, this home is perfect for modern living. The generously sized bedrooms provide comfort and flexibility, and you'll be the first to make lasting memories here. A 2-car garage adds convenience, and the home comes with a builder's warranty for peace of mind. Don't miss this opportunity to own a move-in-ready home with room to grow! This will be surveyed upon sale.
The information contained herein is deemed accurate and obtained from reliable sources
but is not guaranteed. Buyer or buyer's agent to verify all information.
Pending
Price cut: $19K (1/5)
$409,900
5920 Snapps Ferry Rd, Afton, TN 37616
3beds
1,620sqft
Est.:
Single Family Residence, Residential
Built in 2025
1 Acres Lot
$401,700 Zestimate®
$253/sqft
$-- HOA
What's special
Open floor planGenerously sized bedroomsSpacious layout
- 198 days |
- 480 |
- 11 |
Zillow last checked: 8 hours ago
Listing updated: January 09, 2026 at 07:23am
Listed by:
Christopher Bawgus 423-930-4373,
Exit Realty Tri-Cities 423-806-0400
Source: TVRMLS,MLS#: 9982467
Facts & features
Interior
Bedrooms & bathrooms
- Bedrooms: 3
- Bathrooms: 2
- Full bathrooms: 2
Heating
- Central, Heat Pump
Cooling
- Ceiling Fan(s), Central Air
Appliances
- Included: Dishwasher, Microwave, Range, Refrigerator
- Laundry: Electric Dryer Hookup, Washer Hookup
Features
- Eat-in Kitchen, Kitchen Island, Kitchen/Dining Combo, Open Floorplan
- Doors: Sliding Doors
- Windows: Single Pane Windows
- Basement: Crawl Space
Interior area
- Total structure area: 1,620
- Total interior livable area: 1,620 sqft
Property
Parking
- Total spaces: 500
- Parking features: Gravel
- Garage spaces: 500
Features
- Levels: One
- Stories: 1
- Patio & porch: Deck, Front Porch
- Has view: Yes
- View description: Mountain(s)
Lot
- Size: 1 Acres
- Dimensions: 1.055
- Topography: Cleared, Sloped
Details
- Parcel number: 065 012.24
- Zoning: A-1
Construction
Type & style
- Home type: SingleFamily
- Architectural style: Ranch,Traditional
- Property subtype: Single Family Residence, Residential
Materials
- Vinyl Siding
- Foundation: Block
- Roof: Asphalt,Shingle
Condition
- New Construction
- New construction: Yes
- Year built: 2025
Details
- Warranty included: Yes
Utilities & green energy
- Sewer: Septic Tank
- Water: Public
Community & HOA
Community
- Security: Carbon Monoxide Detector(s), Fire Alarm, Smoke Detector(s)
- Subdivision: Red Cedar Farm
HOA
- Has HOA: No
Location
- Region: Afton
Financial & listing details
- Price per square foot: $253/sqft
- Date on market: 6/30/2025
- Listing terms: Cash,Conventional,FHA,USDA Loan,VA Loan
Estimated market value
$401,700
$382,000 - $422,000
$2,014/mo
Price history
Price history
| Date | Event | Price |
|---|---|---|
| 1/9/2026 | Pending sale | $409,900$253/sqft |
Source: TVRMLS #9982467 Report a problem | ||
| 1/5/2026 | Price change | $409,900-4.4%$253/sqft |
Source: TVRMLS #9982467 Report a problem | ||
| 12/13/2025 | Price change | $428,900-1.4%$265/sqft |
Source: TVRMLS #9982467 Report a problem | ||
| 10/31/2025 | Price change | $434,900-1.1%$268/sqft |
Source: TVRMLS #9982467 Report a problem | ||
| 8/1/2025 | Price change | $439,900-2.2%$272/sqft |
Source: TVRMLS #9982467 Report a problem | ||
Public tax history
Public tax history
Tax history is unavailable.BuyAbility℠ payment
Est. payment
$2,272/mo
Principal & interest
$1968
Property taxes
$161
Home insurance
$143
Climate risks
Neighborhood: 37616
Nearby schools
GreatSchools rating
- 5/10Doak Elementary SchoolGrades: PK-5Distance: 4.2 mi
- 8/10Chuckey Doak Middle SchoolGrades: 6-8Distance: 3.7 mi
- 6/10Chuckey Doak High SchoolGrades: 9-12Distance: 3.9 mi
Schools provided by the listing agent
- Elementary: Chuckey
- Middle: Chuckey Doak
- High: Chuckey Doak
Source: TVRMLS. This data may not be complete. We recommend contacting the local school district to confirm school assignments for this home.
- Loading
