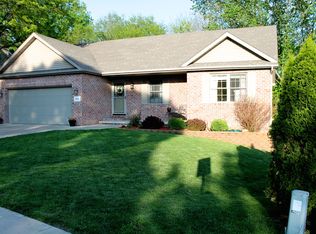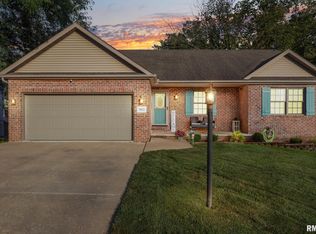Sold for $299,999
$299,999
5920 W Ridgecrest Cir, Peoria, IL 61615
5beds
2,843sqft
Single Family Residence, Residential
Built in 1979
-- sqft lot
$315,000 Zestimate®
$106/sqft
$2,895 Estimated rent
Home value
$315,000
$290,000 - $343,000
$2,895/mo
Zestimate® history
Loading...
Owner options
Explore your selling options
What's special
You must see this one!!! It's so much larger than it appears from curbside. The floor plan seamlessly connects the living room to the dining area and kitchen and 2nd mainfloor living area...making it ideal for both entertaining and everyday living. 3 Bedrooms on the main floor, the primary bedroom is an ensuite and the other 2 bedrooms share an addl full bathroom. The larger bedroom in the basement has an egress window, the smaller one does not. There is also a room that would be a great office, den or hobby room in the basement. The home has 4 separate living areas - two on each floor. The large great room in the basement has a wonderful wood burning fireplace. This home has been beautifully updated with hardwood flooring (bamboo) throughout, the kitchen has beautiful granite countertops and newer appliances, newer windows, Roof approx 7 years old. Outside, the property offers a beautiful backyard, providing a serene outdoor oasis for relaxation and recreation. You can enjoy the beautiful wooded area from the large deck or from the patio area by the walk out basement doors. The yard is full of nature and privacy. With its unbeatable combination of comfort, convenience, and style, 5920 W Ridgecrest Circle is more than just a house – it's the perfect place to call home. Don't miss your chance to make it yours today! This one will surprise you!!!
Zillow last checked: 8 hours ago
Listing updated: June 18, 2025 at 01:15pm
Listed by:
Lisa Crocker 309-642-9277,
Keller Williams Premier Realty
Bought with:
Non-Member Agent RMLSA
Non-MLS
Source: RMLS Alliance,MLS#: PA1257792 Originating MLS: Peoria Area Association of Realtors
Originating MLS: Peoria Area Association of Realtors

Facts & features
Interior
Bedrooms & bathrooms
- Bedrooms: 5
- Bathrooms: 3
- Full bathrooms: 2
- 1/2 bathrooms: 1
Bedroom 1
- Level: Main
- Dimensions: 12ft 0in x 11ft 6in
Bedroom 2
- Level: Main
- Dimensions: 9ft 5in x 9ft 11in
Bedroom 3
- Level: Main
- Dimensions: 9ft 1in x 9ft 3in
Bedroom 4
- Level: Basement
- Dimensions: 10ft 1in x 16ft 1in
Bedroom 5
- Level: Basement
- Dimensions: 10ft 2in x 8ft 5in
Other
- Level: Main
- Dimensions: 11ft 11in x 10ft 0in
Other
- Level: Basement
- Dimensions: 10ft 1in x 9ft 5in
Other
- Area: 1320
Family room
- Level: Main
- Dimensions: 19ft 5in x 14ft 7in
Great room
- Level: Basement
- Dimensions: 35ft 11in x 14ft 3in
Kitchen
- Level: Main
- Dimensions: 10ft 6in x 9ft 4in
Laundry
- Level: Main
- Dimensions: 11ft 3in x 5ft 0in
Living room
- Level: Main
- Dimensions: 19ft 0in x 15ft 9in
Main level
- Area: 1523
Recreation room
- Level: Basement
- Dimensions: 21ft 2in x 13ft 6in
Heating
- Forced Air
Cooling
- Central Air
Appliances
- Included: Dishwasher, Dryer, Range Hood, Microwave, Range, Washer, Gas Water Heater
Features
- Ceiling Fan(s), Solid Surface Counter
- Windows: Replacement Windows, Window Treatments, Blinds
- Basement: Finished,Full
- Attic: Storage
- Number of fireplaces: 1
- Fireplace features: Great Room, Wood Burning
Interior area
- Total structure area: 1,523
- Total interior livable area: 2,843 sqft
Property
Parking
- Total spaces: 2
- Parking features: Attached
- Attached garage spaces: 2
- Details: Number Of Garage Remotes: 1
Features
- Patio & porch: Deck, Patio, Porch
Lot
- Dimensions: 70 x 144.7 x 35.7 x 77.8 x 120.4
- Features: Level, Wooded
Details
- Parcel number: 1315454011
Construction
Type & style
- Home type: SingleFamily
- Architectural style: Ranch
- Property subtype: Single Family Residence, Residential
Materials
- Frame, Vinyl Siding
- Foundation: Block
- Roof: Shingle
Condition
- New construction: No
- Year built: 1979
Utilities & green energy
- Sewer: Public Sewer
- Water: Public
- Utilities for property: Cable Available
Community & neighborhood
Location
- Region: Peoria
- Subdivision: Charter Oak Village
Price history
| Date | Event | Price |
|---|---|---|
| 6/18/2025 | Sold | $299,999$106/sqft |
Source: | ||
| 6/4/2025 | Contingent | $299,999$106/sqft |
Source: | ||
| 5/20/2025 | Pending sale | $299,999$106/sqft |
Source: | ||
| 5/14/2025 | Listed for sale | $299,999+6.2%$106/sqft |
Source: | ||
| 3/5/2024 | Listing removed | -- |
Source: | ||
Public tax history
| Year | Property taxes | Tax assessment |
|---|---|---|
| 2024 | $4,827 +6.8% | $64,360 +9% |
| 2023 | $4,520 +12.7% | $59,040 +12.3% |
| 2022 | $4,009 +3.2% | $52,560 +5% |
Find assessor info on the county website
Neighborhood: 61615
Nearby schools
GreatSchools rating
- 6/10Charter Oak Primary SchoolGrades: K-4Distance: 0.6 mi
- 4/10Mark W Bills Middle SchoolGrades: 5-8Distance: 1.2 mi
- 5/10Richwoods High SchoolGrades: 9-12Distance: 3.7 mi
Schools provided by the listing agent
- High: Richwoods
Source: RMLS Alliance. This data may not be complete. We recommend contacting the local school district to confirm school assignments for this home.

Get pre-qualified for a loan
At Zillow Home Loans, we can pre-qualify you in as little as 5 minutes with no impact to your credit score.An equal housing lender. NMLS #10287.

