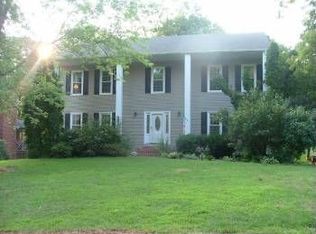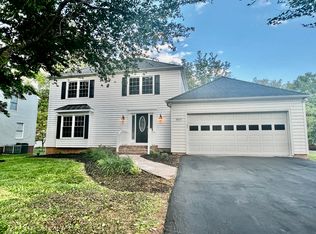Sold for $465,000
$465,000
5921 Buckland Mill Rd, Roanoke, VA 24019
3beds
3,240sqft
Single Family Residence
Built in 1984
0.45 Acres Lot
$466,500 Zestimate®
$144/sqft
$2,529 Estimated rent
Home value
$466,500
$443,000 - $490,000
$2,529/mo
Zestimate® history
Loading...
Owner options
Explore your selling options
What's special
Charming Ranch on a Corner Lot in North Roanoke County -- Situated on a beautifully landscaped corner lot in a sought-after North Roanoke County neighborhood, this wonderfully maintained 3-bedroom, 3-bath ranch-style home offers easy one-level living with space and updates throughout. Inside, you'll find gorgeous hardwood floors, a bright, open layout, and a fully equipped kitchen with all appliances included. The inviting sunroom with gas heat is perfect for three season relaxation, while the spacious primary suite features a private bath and ample closet space. The lower level adds approximately 1600 square feet of additional finished space, including a large room ideal for entertaining, plus 3 additional rooms perfect for exercise, crafts, or a home office-- with room to adapt to your lifestyle. The home features a Heil HVAC system (2023), offering dual fuel options with gas or heat pump operation for maximum comfort and efficiency. A new front walk and porch (2020), 2-car garage, and main-level
laundry add to the home's convenience. With its curb appeal, flexible living space, and fantastic location just minutes from shopping, schools, and amenities, this home is truly move-in ready
and waiting for you!
Zillow last checked: 8 hours ago
Listing updated: November 26, 2025 at 02:05am
Listed by:
SONYA DICKINSON 540-353-0123,
MKB, REALTORS(r)
Bought with:
GINA HUFFMAN ARTHUR, 0225228299
RE/MAX ALL STARS
ANNE H HUFFMAN, 0225113329
Source: RVAR,MLS#: 919549
Facts & features
Interior
Bedrooms & bathrooms
- Bedrooms: 3
- Bathrooms: 3
- Full bathrooms: 3
Primary bedroom
- Level: E
Bedroom 2
- Level: E
Bedroom 3
- Level: E
Dining room
- Level: E
Eat in kitchen
- Level: E
Family room
- Level: E
Foyer
- Level: E
Game room
- Level: L
Kitchen
- Level: E
Laundry
- Level: E
Living room
- Level: E
Office
- Level: L
Recreation room
- Level: L
Sun room
- Level: E
Heating
- Other - See Remarks
Cooling
- Has cooling: Yes
Appliances
- Included: Dryer, Washer, Dishwasher, Disposal, Microwave, Electric Range, Refrigerator
Features
- Storage
- Flooring: Carpet, Ceramic Tile, Wood
- Doors: Full View, Metal
- Windows: Tilt-In
- Has basement: Yes
- Number of fireplaces: 1
- Fireplace features: Family Room
Interior area
- Total structure area: 3,480
- Total interior livable area: 3,240 sqft
- Finished area above ground: 3,240
Property
Parking
- Total spaces: 6
- Parking features: Attached, Paved, Garage Door Opener, Off Street
- Has attached garage: Yes
- Covered spaces: 2
- Uncovered spaces: 4
Features
- Patio & porch: Deck, Front Porch
- Exterior features: Sunroom, Maint-Free Exterior
Lot
- Size: 0.45 Acres
Details
- Parcel number: 026.080515.000000
Construction
Type & style
- Home type: SingleFamily
- Architectural style: Ranch
- Property subtype: Single Family Residence
Materials
- Brick
Condition
- Completed
- Year built: 1984
Utilities & green energy
- Electric: 0 Phase
- Sewer: Public Sewer
- Utilities for property: Cable Connected, Underground Utilities, Cable
Community & neighborhood
Community
- Community features: Restaurant
Location
- Region: Roanoke
- Subdivision: Buckland Forest
Other
Other facts
- Road surface type: Paved
Price history
| Date | Event | Price |
|---|---|---|
| 11/25/2025 | Sold | $465,000$144/sqft |
Source: | ||
| 10/21/2025 | Pending sale | $465,000$144/sqft |
Source: | ||
| 10/3/2025 | Listed for sale | $465,000$144/sqft |
Source: | ||
| 10/1/2025 | Pending sale | $465,000$144/sqft |
Source: | ||
| 8/29/2025 | Price change | $465,000-7%$144/sqft |
Source: | ||
Public tax history
| Year | Property taxes | Tax assessment |
|---|---|---|
| 2025 | $3,775 +9.9% | $366,500 +10.9% |
| 2024 | $3,436 +6.1% | $330,400 +8.1% |
| 2023 | $3,239 +6% | $305,600 +9% |
Find assessor info on the county website
Neighborhood: 24019
Nearby schools
GreatSchools rating
- 6/10Burlington Elementary SchoolGrades: PK-5Distance: 1.1 mi
- 6/10Northside Middle SchoolGrades: 6-8Distance: 2.2 mi
- 5/10Northside High SchoolGrades: 9-12Distance: 2.2 mi
Schools provided by the listing agent
- Elementary: Burlington
- Middle: Northside
- High: Northside
Source: RVAR. This data may not be complete. We recommend contacting the local school district to confirm school assignments for this home.
Get pre-qualified for a loan
At Zillow Home Loans, we can pre-qualify you in as little as 5 minutes with no impact to your credit score.An equal housing lender. NMLS #10287.
Sell with ease on Zillow
Get a Zillow Showcase℠ listing at no additional cost and you could sell for —faster.
$466,500
2% more+$9,330
With Zillow Showcase(estimated)$475,830

