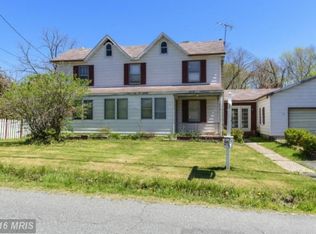Sold for $401,000
$401,000
5921 Ebenezer Rd, White Marsh, MD 21162
3beds
2,264sqft
Single Family Residence
Built in 1959
2.5 Acres Lot
$402,000 Zestimate®
$177/sqft
$2,758 Estimated rent
Home value
$402,000
$370,000 - $438,000
$2,758/mo
Zestimate® history
Loading...
Owner options
Explore your selling options
What's special
***OFFER DEADLINE: JULY 2ND AT 7 PM HIGHEST AND BEST*** Investor Alert! Savvy Buyer Alert! Unlock the potential of this solid mid-century ranch on 2.5 private acres with possible subdivision opportunity (buyer to verify with County). Tucked back from the road and surrounded by mature trees, this country-feel retreat offers two finished levels—including a versatile lower level for rental income or multi-generational living. The oversized detached garage doubles as a workshop space with room for tools, equipment, and recreational vehicles plus there is a large parking pad and driveway with room for 8+ cars. Convenient access from the garage to the home via the covered walkway. Bring your vision to this diamond in the rough. Located minutes from Bird and Gunpowder Rivers plus Gunpowder State Park, you'll enjoy fishing, kayaking, and hiking minutes from your doorstep. Solid bones, unbeatable location, limitless potential. The property is sold in As Is condition - the seller will make no repairs.
Zillow last checked: 8 hours ago
Listing updated: July 28, 2025 at 12:01pm
Listed by:
Jen Ward 410-627-5961,
Samson Properties
Bought with:
Mickenzie Hyson, 5003555
Compass
Source: Bright MLS,MLS#: MDBC2131678
Facts & features
Interior
Bedrooms & bathrooms
- Bedrooms: 3
- Bathrooms: 2
- Full bathrooms: 2
- Main level bathrooms: 1
- Main level bedrooms: 3
Primary bedroom
- Features: Flooring - Carpet
- Level: Main
- Dimensions: 11 X 14
Bedroom 2
- Features: Flooring - Carpet
- Level: Main
- Dimensions: 11 X 11
Bedroom 3
- Features: Flooring - HardWood
- Level: Main
- Dimensions: 11 X 11
Bathroom 1
- Features: Flooring - Ceramic Tile, Bathroom - Tub Shower
- Level: Main
Bathroom 2
- Features: Flooring - Vinyl
- Level: Lower
Bonus room
- Features: Flooring - Vinyl
- Level: Lower
Dining room
- Features: Flooring - Vinyl
- Level: Main
Family room
- Features: Flooring - Vinyl
- Level: Lower
- Dimensions: 23 X 37
Kitchen
- Features: Flooring - Vinyl, Eat-in Kitchen
- Level: Main
- Dimensions: 10 X 21
Kitchen
- Features: Flooring - Vinyl, Eat-in Kitchen
- Level: Lower
Laundry
- Features: Flooring - Vinyl
- Level: Lower
Living room
- Features: Flooring - Carpet, Fireplace - Wood Burning
- Level: Main
- Dimensions: 14 X 21
Storage room
- Features: Flooring - Vinyl
- Level: Lower
Heating
- Forced Air, Oil
Cooling
- Central Air, Ceiling Fan(s), Electric
Appliances
- Included: Refrigerator, Oven/Range - Electric, Dishwasher, Washer, Dryer, Electric Water Heater
- Laundry: In Basement, Laundry Room
Features
- Kitchen - Table Space
- Flooring: Hardwood, Carpet, Ceramic Tile, Vinyl, Wood
- Doors: French Doors, Insulated, Storm Door(s)
- Windows: Double Pane Windows, Storm Window(s), Bay/Bow, Window Treatments
- Basement: Exterior Entry,Full,Finished,Improved,Windows
- Number of fireplaces: 1
- Fireplace features: Glass Doors
Interior area
- Total structure area: 2,564
- Total interior livable area: 2,264 sqft
- Finished area above ground: 1,282
- Finished area below ground: 982
Property
Parking
- Total spaces: 10
- Parking features: Garage Faces Front, Garage Door Opener, Oversized, Asphalt, Detached, Driveway
- Garage spaces: 2
- Uncovered spaces: 8
Accessibility
- Accessibility features: None
Features
- Levels: Two
- Stories: 2
- Patio & porch: Deck, Porch
- Pool features: None
- Fencing: Partial
- Has view: Yes
- View description: Pasture, Trees/Woods
Lot
- Size: 2.50 Acres
- Dimensions: 3.00 x
- Features: Backs to Trees, Rural
Details
- Additional structures: Above Grade, Below Grade
- Parcel number: 04151519072520
- Zoning: RC 2
- Special conditions: Standard
Construction
Type & style
- Home type: SingleFamily
- Architectural style: Ranch/Rambler
- Property subtype: Single Family Residence
Materials
- Brick, Vinyl Siding
- Foundation: Block
- Roof: Fiberglass
Condition
- New construction: No
- Year built: 1959
Utilities & green energy
- Electric: 100 Amp Service
- Sewer: Public Sewer
- Water: Public
- Utilities for property: Cable Available
Community & neighborhood
Security
- Security features: Monitored
Location
- Region: White Marsh
- Subdivision: White Marsh
Other
Other facts
- Listing agreement: Exclusive Right To Sell
- Listing terms: Cash,Conventional
- Ownership: Fee Simple
Price history
| Date | Event | Price |
|---|---|---|
| 7/28/2025 | Sold | $401,000+35.9%$177/sqft |
Source: | ||
| 7/4/2025 | Pending sale | $295,000$130/sqft |
Source: | ||
| 6/30/2025 | Listed for sale | $295,000+63.9%$130/sqft |
Source: | ||
| 6/19/1998 | Sold | $180,000$80/sqft |
Source: Public Record Report a problem | ||
Public tax history
| Year | Property taxes | Tax assessment |
|---|---|---|
| 2025 | $5,351 +43.4% | $312,867 +1.6% |
| 2024 | $3,731 +1.7% | $307,833 +1.7% |
| 2023 | $3,670 +6.4% | $302,800 |
Find assessor info on the county website
Neighborhood: 21162
Nearby schools
GreatSchools rating
- 6/10Vincent Farm Elementary SchoolGrades: PK-5Distance: 0.2 mi
- NACrossroads CenterGrades: 6-8Distance: 1.5 mi
- 5/10Perry Hall High SchoolGrades: 9-12Distance: 2.9 mi
Schools provided by the listing agent
- Elementary: Vincent Farm
- Middle: Nottingham
- High: Perry Hall
- District: Baltimore County Public Schools
Source: Bright MLS. This data may not be complete. We recommend contacting the local school district to confirm school assignments for this home.
Get a cash offer in 3 minutes
Find out how much your home could sell for in as little as 3 minutes with a no-obligation cash offer.
Estimated market value$402,000
Get a cash offer in 3 minutes
Find out how much your home could sell for in as little as 3 minutes with a no-obligation cash offer.
Estimated market value
$402,000
