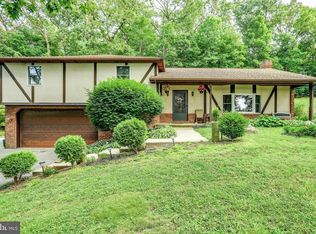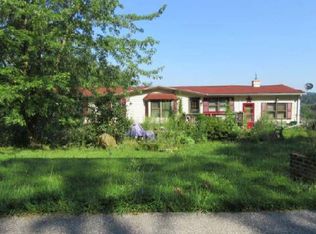Sold for $341,000
$341,000
5922 Dairy Rd, Red Lion, PA 17356
3beds
1,674sqft
Single Family Residence
Built in 2002
1 Acres Lot
$357,600 Zestimate®
$204/sqft
$2,074 Estimated rent
Home value
$357,600
$329,000 - $386,000
$2,074/mo
Zestimate® history
Loading...
Owner options
Explore your selling options
What's special
Welcome to this stunning, fully updated home that's sets perfectly on a spacious one acre of land in the picturesque countryside! This property offers the perfect balance of modern luxury and the good ole feeling of being in the country with views to die for! From the moment you step inside, you'll notice the attention to detail and the careful consideration that went into every upgrade. The home delivers fresh neutral tones with a flair of modern farmhouse design touches. The heart of the home is the custom-designed kitchen, featuring stylish matte black finishes, sleek white cabinetry, gorgeous quartz countertops, and the ever popular stainless steel appliances. It's a chef's dream! The oversized center island is surely the spot to prepare any culinary creation for everyone to enjoy! You can step outside to your brand-new composite deck and take in the breathtaking countryside views that stretch for miles. It's truly a spot to reflect on nature's beauty and its landscape! The fully finished lower level offers incredible versatility. Whether you’re looking for an oversized recreation room or a private en suite with a full bath, this space delivers. Plus, the oversized laundry room offers additional cabinetry or storage space, ensuring everything has its place. The gently sloped acre of land is perfect for outdoor fun, with plenty of space for storing your oversized toys like campers, boats or four wheelers! The kids and pets can play in the back yard and burn off all their stored up energy! There's even a "pad-ready" spot at the end of the driveway for a future pole building if you desire! Homes like this—updated, upgraded, and set on beautiful land—don’t come along often, especially at this price. Don't miss your chance to see it before it’s gone!
Zillow last checked: 8 hours ago
Listing updated: November 15, 2024 at 06:12am
Listed by:
Mark Carr 717-891-1262,
Berkshire Hathaway HomeServices Homesale Realty,
Listing Team: Carr Cleaver Yanushonis Team, Co-Listing Agent: John F Linton 717-880-1000,
Berkshire Hathaway HomeServices Homesale Realty
Bought with:
Deborah Stoner
RE/MAX Advantage Realty
Source: Bright MLS,MLS#: PAYK2069734
Facts & features
Interior
Bedrooms & bathrooms
- Bedrooms: 3
- Bathrooms: 3
- Full bathrooms: 3
- Main level bathrooms: 2
- Main level bedrooms: 3
Basement
- Area: 480
Heating
- Forced Air, Propane
Cooling
- Central Air, Electric
Appliances
- Included: Microwave, Dishwasher, Ice Maker, Self Cleaning Oven, Refrigerator, Electric Water Heater
- Laundry: Lower Level, Laundry Room
Features
- Bathroom - Stall Shower, Bathroom - Tub Shower, Breakfast Area, Ceiling Fan(s), Combination Kitchen/Dining, Floor Plan - Traditional, Kitchen Island, Primary Bath(s), Upgraded Countertops, Dry Wall
- Flooring: Laminate, Luxury Vinyl
- Doors: Sliding Glass, Six Panel
- Windows: Double Pane Windows, Window Treatments
- Basement: Full
- Has fireplace: No
Interior area
- Total structure area: 1,674
- Total interior livable area: 1,674 sqft
- Finished area above ground: 1,194
- Finished area below ground: 480
Property
Parking
- Total spaces: 7
- Parking features: Basement, Garage Faces Side, Crushed Stone, Attached, Driveway
- Attached garage spaces: 2
- Uncovered spaces: 5
Accessibility
- Accessibility features: None
Features
- Levels: Split Foyer,Two
- Stories: 2
- Patio & porch: Deck
- Pool features: None
Lot
- Size: 1 Acres
- Features: Open Lot, Rear Yard, Rural
Details
- Additional structures: Above Grade, Below Grade
- Parcel number: 41000FK0087Q000000
- Zoning: RESIDENTIAL
- Special conditions: Standard
Construction
Type & style
- Home type: SingleFamily
- Property subtype: Single Family Residence
Materials
- Vinyl Siding, Brick Front
- Foundation: Block
- Roof: Asphalt,Architectural Shingle
Condition
- Excellent
- New construction: No
- Year built: 2002
Utilities & green energy
- Electric: 200+ Amp Service
- Sewer: Gravity Sept Fld
- Water: Well
- Utilities for property: Broadband
Community & neighborhood
Location
- Region: Red Lion
- Subdivision: None Available
- Municipality: NORTH HOPEWELL TWP
Other
Other facts
- Listing agreement: Exclusive Right To Sell
- Listing terms: Cash,FHA,Conventional,VA Loan
- Ownership: Fee Simple
Price history
| Date | Event | Price |
|---|---|---|
| 11/15/2024 | Sold | $341,000+0.3%$204/sqft |
Source: | ||
| 10/12/2024 | Pending sale | $339,900$203/sqft |
Source: | ||
| 10/2/2024 | Listed for sale | $339,900+106%$203/sqft |
Source: | ||
| 5/13/2024 | Sold | $165,000$99/sqft |
Source: Public Record Report a problem | ||
| 11/18/2014 | Listing removed | -- |
Source: Auction.com Report a problem | ||
Public tax history
| Year | Property taxes | Tax assessment |
|---|---|---|
| 2025 | $5,785 +33.9% | $174,250 +23.1% |
| 2024 | $4,321 | $141,550 |
| 2023 | $4,321 +3.4% | $141,550 |
Find assessor info on the county website
Neighborhood: 17356
Nearby schools
GreatSchools rating
- 6/10N Hopewell-Winterstown El SchoolGrades: K-6Distance: 1.5 mi
- 5/10Red Lion Area Junior High SchoolGrades: 7-8Distance: 2.4 mi
- 6/10Red Lion Area Senior High SchoolGrades: 9-12Distance: 2.6 mi
Schools provided by the listing agent
- District: Red Lion Area
Source: Bright MLS. This data may not be complete. We recommend contacting the local school district to confirm school assignments for this home.
Get pre-qualified for a loan
At Zillow Home Loans, we can pre-qualify you in as little as 5 minutes with no impact to your credit score.An equal housing lender. NMLS #10287.
Sell with ease on Zillow
Get a Zillow Showcase℠ listing at no additional cost and you could sell for —faster.
$357,600
2% more+$7,152
With Zillow Showcase(estimated)$364,752


