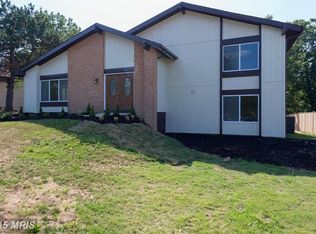Sold for $763,743
$763,743
5922 Hall St, Springfield, VA 22152
3beds
1,900sqft
Single Family Residence
Built in 1974
8,400 Square Feet Lot
$774,600 Zestimate®
$402/sqft
$3,132 Estimated rent
Home value
$774,600
$728,000 - $829,000
$3,132/mo
Zestimate® history
Loading...
Owner options
Explore your selling options
What's special
Located in the highly sought after SOUTHERN GROVE community & tucked away on a peaceful cul-de-sac - this beautifully updated Med Century Modern home offers the perfect combination of location and lifestyle. Bright 3-bedroom, 3-bath + loft split-level offers modern living with a fresh new look inside and out. Brand new windows with lifetime warranty throughout, HVAC replaced 5 years ago & Hot water heater replaced 2 years ago. Master bath, half bath and kitchen renovated two years ago. Fireplace granite buildout renovated two years ago. Freshly painted. Kitchen has custom-built cabinets, stainless-steel appliances, granite countertops. Roof is about 15 years old. Loft can easily be turned into a 4th bedroom. Enjoy private outdoor living with a refreshed deck and private patio, surrounded by extensive landscaping, perfect for entertaining guests with a barbecue, or simply sitting outside to enjoy the coffee. Extra-large 2-car garage has built in storage shelves on both sides. Commuters will love the central access just minutes from I-395, I-95, and I-495, with a Metro bus stop right at your doorstep, walk to shops and restaurants, parks and the Franconia Metro Station is only 10 minutes away, serving Old Keene Mill Elementary, Washington Irving Middle School, and West Springfield High School.
Zillow last checked: 8 hours ago
Listing updated: January 23, 2026 at 07:31am
Listed by:
Ghezal Gobar 703-861-0068,
Keller Williams Capital Properties
Bought with:
Angela Decint
Compass
Source: Bright MLS,MLS#: VAFX2262646
Facts & features
Interior
Bedrooms & bathrooms
- Bedrooms: 3
- Bathrooms: 3
- Full bathrooms: 2
- 1/2 bathrooms: 1
- Main level bathrooms: 2
- Main level bedrooms: 3
Basement
- Area: 0
Heating
- Heat Pump, Natural Gas
Cooling
- Central Air, Ceiling Fan(s), Electric
Appliances
- Included: Microwave, Dishwasher, Disposal, Dryer, Freezer, Ice Maker, Self Cleaning Oven, Oven, Oven/Range - Electric, Refrigerator, Stainless Steel Appliance(s), Washer, Washer/Dryer Stacked, Water Heater, Gas Water Heater
- Laundry: Dryer In Unit, Has Laundry, Lower Level, Main Level, Washer In Unit
Features
- Attic, Soaking Tub, Bathroom - Tub Shower, Bathroom - Walk-In Shower, Breakfast Area, Built-in Features, Ceiling Fan(s), Combination Kitchen/Dining, Combination Dining/Living, Dining Area, Exposed Beams, Family Room Off Kitchen, Open Floorplan, Eat-in Kitchen, Kitchen - Gourmet, Kitchen Island, Kitchen - Table Space, Primary Bath(s), Recessed Lighting, Upgraded Countertops, Walk-In Closet(s), Vaulted Ceiling(s)
- Flooring: Ceramic Tile, Engineered Wood, Carpet
- Has basement: No
- Number of fireplaces: 1
- Fireplace features: Brick, Screen, Stone, Wood Burning
Interior area
- Total structure area: 1,900
- Total interior livable area: 1,900 sqft
- Finished area above ground: 1,900
- Finished area below ground: 0
Property
Parking
- Total spaces: 5
- Parking features: Storage, Built In, Garage Faces Front, Garage Door Opener, Inside Entrance, Oversized, Attached, Driveway, Off Street, On Street
- Attached garage spaces: 2
- Uncovered spaces: 3
Accessibility
- Accessibility features: Other
Features
- Levels: Two
- Stories: 2
- Patio & porch: Deck, Patio
- Exterior features: Awning(s), Chimney Cap(s), Lighting, Rain Gutters, Sidewalks
- Pool features: None
Lot
- Size: 8,400 sqft
- Features: Backs - Parkland, Backs to Trees, Cul-De-Sac, Front Yard, Landscaped, No Thru Street, Rear Yard, SideYard(s)
Details
- Additional structures: Above Grade, Below Grade
- Parcel number: 0793 16 0060
- Zoning: 131
- Special conditions: Standard
Construction
Type & style
- Home type: SingleFamily
- Architectural style: Mid-Century Modern
- Property subtype: Single Family Residence
Materials
- Aluminum Siding
- Foundation: Other
- Roof: Shingle
Condition
- Very Good
- New construction: No
- Year built: 1974
Utilities & green energy
- Sewer: Public Sewer
- Water: Public
Community & neighborhood
Location
- Region: Springfield
- Subdivision: Southern Grove
HOA & financial
HOA
- Has HOA: Yes
- HOA fee: $264 annually
- Services included: Common Area Maintenance
- Association name: THE CROSSINGS HOME OWNERS ASSOCIATION
Other
Other facts
- Listing agreement: Exclusive Agency
- Ownership: Fee Simple
Price history
| Date | Event | Price |
|---|---|---|
| 9/22/2025 | Sold | $763,743-1.5%$402/sqft |
Source: | ||
| 9/15/2025 | Pending sale | $775,000$408/sqft |
Source: | ||
| 8/24/2025 | Contingent | $775,000$408/sqft |
Source: | ||
| 8/20/2025 | Listed for sale | $775,000+269%$408/sqft |
Source: | ||
| 11/17/1998 | Sold | $210,000$111/sqft |
Source: Public Record Report a problem | ||
Public tax history
| Year | Property taxes | Tax assessment |
|---|---|---|
| 2025 | $7,944 +0.5% | $687,190 +0.7% |
| 2024 | $7,903 +5% | $682,160 +2.3% |
| 2023 | $7,529 +10.9% | $667,130 +12.4% |
Find assessor info on the county website
Neighborhood: 22152
Nearby schools
GreatSchools rating
- 6/10Cardinal Forest Elementary SchoolGrades: PK-6Distance: 0.3 mi
- 6/10Irving Middle SchoolGrades: 7-8Distance: 1.3 mi
- 9/10West Springfield High SchoolGrades: 9-12Distance: 0.5 mi
Schools provided by the listing agent
- Elementary: Cardinal Forest
- Middle: Keene Mill
- High: West Springfield
- District: Fairfax County Public Schools
Source: Bright MLS. This data may not be complete. We recommend contacting the local school district to confirm school assignments for this home.
Get a cash offer in 3 minutes
Find out how much your home could sell for in as little as 3 minutes with a no-obligation cash offer.
Estimated market value$774,600
Get a cash offer in 3 minutes
Find out how much your home could sell for in as little as 3 minutes with a no-obligation cash offer.
Estimated market value
$774,600
