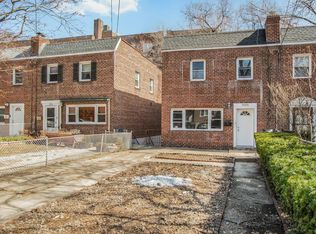Sold
$885,000
5922 Post Rd, Bronx, NY 10471
3beds
2,052sqft
Single Family Residence
Built in 1950
-- sqft lot
$897,300 Zestimate®
$431/sqft
$5,075 Estimated rent
Home value
$897,300
$790,000 - $1.02M
$5,075/mo
Zestimate® history
Loading...
Owner options
Explore your selling options
What's special
Charming Brick Semi-Detached Single-Family Home in Prime Riverdale Location. Discover this beautifully updated brick semi-detached home, ideally situated in the highly sought-after neighborhood of Riverdale. This spacious and sun-drenched residence offers a perfect blend of modern features and timeless appeal.
*Main Floor:*
Step into a large, open-concept living and dining area featuring a bay window that floods the space with natural light. The modern kitchen is a chef’s dream, equipped with lots of counter and cabinet space, and stainless steel appliances including a refrigerator with ice maker, stove, dishwasher, and microwave. A stylish half-bathroom for guests completes the first floor.
*Second Floor:*
The upper level boasts three bedrooms, including a generous primary suite with his-and-hers walk-in closets. The fully renovated bathroom features a sleek vanity, spacious medicine cabinet, and contemporary finishes.
*Finished Basement:*
The windowed high-ceiling finished basement with a private entrance includes a modern full bathroom with stall shower, washer and dryer, and direct access to the backyard/private garden — the basement ideal for guests, a home office, gym, or extended family living.
*Additional Features:*
• Private driveway accommodates two cars
• Hardwood floors throughout
• Ample closet space on every level
• Large windows for abundant natural light
*Prime Location:*
Just one block from Broadway and close to local and express buses, the #1 subway line, and Spuyten Duyvil Metro-North Station — only 22 minutes to Grand Central! Enjoy proximity to shopping, dining, public and private schools, parks, trails, libraries, and houses of worship. Easy access to major highways, downtown NYC, Westchester, and the George Washington Bridge. Van Cortlandt Park is a few blocks away!
*A Must-See Home!*
Don’t miss this exceptional opportunity. Call today for more information or to schedule your private viewing. Stated Square Footage is Approximate. 2025-26 Taxes: $8,806.84. This house is eligible for a grant up to $5,000 from Chase Home Mortgage! Call today for details!
Zillow last checked: 8 hours ago
Listing updated: November 26, 2025 at 04:22am
Listed by:
James Endress,
Julia B Fee Sotheby's International Realty
Source: StreetEasy,MLS#: S1771964
Facts & features
Interior
Bedrooms & bathrooms
- Bedrooms: 3
- Bathrooms: 3
- Full bathrooms: 2
- 1/2 bathrooms: 1
Appliances
- Included: Dishwasher, Washer/Dryer
- Laundry: Inside
Features
- Flooring: Hardwood
Interior area
- Total structure area: 2,052
- Total interior livable area: 2,052 sqft
Property
Features
- Patio & porch: Other
- Exterior features: Courtyard, Garden
Details
- Parcel number: 058640508
- Special conditions: Resale
Construction
Type & style
- Home type: SingleFamily
- Property subtype: Single Family Residence
Condition
- Year built: 1950
Community & neighborhood
Location
- Region: Bronx
- Subdivision: Riverdale
HOA & financial
HOA
- Has HOA: Yes
- Amenities included: Laundry
Price history
| Date | Event | Price |
|---|---|---|
| 11/14/2025 | Sold | $885,000-6.3%$431/sqft |
Source: | ||
| 9/18/2025 | Contingent | $945,000$461/sqft |
Source: StreetEasy #S1771964 Report a problem | ||
| 9/18/2025 | Pending sale | $945,000$461/sqft |
Source: | ||
| 7/14/2025 | Price change | $945,000-1%$461/sqft |
Source: | ||
| 6/4/2025 | Listed for sale | $955,000+1.1%$465/sqft |
Source: StreetEasy #S1771964 Report a problem | ||
Public tax history
| Year | Property taxes | Tax assessment |
|---|---|---|
| 2024 | $9,007 +4.8% | $55,380 -1.1% |
| 2023 | $8,592 | $55,980 -5.1% |
| 2022 | -- | $58,980 +17.3% |
Find assessor info on the county website
Neighborhood: Riverdale
Nearby schools
GreatSchools rating
- 9/10Ps 81 Robert J ChristenGrades: K-5Distance: 0.5 mi
- 5/10Riverdale Kingsbridge Academy (Ms High School 141)Grades: 6-12Distance: 1.6 mi
