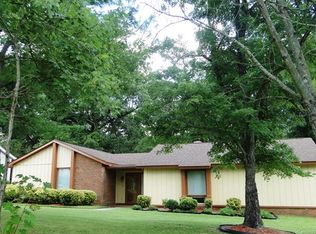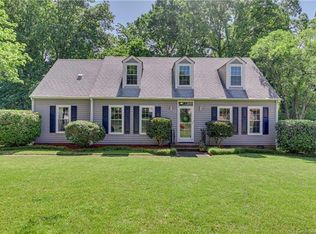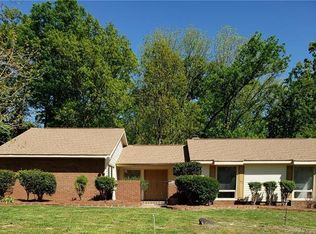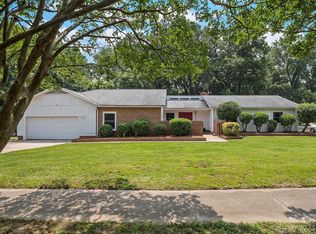Closed
$320,000
5922 Sullins Rd, Charlotte, NC 28214
3beds
1,853sqft
Single Family Residence
Built in 1973
0.41 Acres Lot
$322,200 Zestimate®
$173/sqft
$1,871 Estimated rent
Home value
$322,200
$300,000 - $348,000
$1,871/mo
Zestimate® history
Loading...
Owner options
Explore your selling options
What's special
Discover comfort, charm, and convenience in this inviting 3-bedroom, 2-bathroom home located in Charlotte’s desirable 28214 area. Tucked away near Mountain Island Lake and the U.S. National Whitewater Center, this home offers a peaceful retreat with easy access to outdoor adventure and city conveniences. Inside, you'll love the sunken living room with a cozy wood stove—perfect for creating a warm and welcoming atmosphere. A separate den provides added flexibility for work, play, or relaxation. The updated primary bathroom brings a modern flair, while the spacious deck and screened porch are ideal for entertaining or enjoying the Carolina seasons. Whether you're curling up by the fire, hosting friends on the porch, or exploring everything the area has to offer, this home delivers the lifestyle you've been searching for. Come see why this Charlotte gem is so easy to fall in love with!
Zillow last checked: 8 hours ago
Listing updated: July 29, 2025 at 11:59am
Listing Provided by:
Chris Smith chris-smith@kw.com,
Keller Williams South Park
Bought with:
Adam Tawfik
Jason Mitchell Real Estate
Source: Canopy MLS as distributed by MLS GRID,MLS#: 4272470
Facts & features
Interior
Bedrooms & bathrooms
- Bedrooms: 3
- Bathrooms: 2
- Full bathrooms: 2
- Main level bedrooms: 3
Primary bedroom
- Level: Main
Bedroom s
- Level: Main
Bedroom s
- Level: Main
Bathroom full
- Level: Main
Den
- Level: Main
Dining area
- Level: Main
Living room
- Level: Main
Heating
- Forced Air, Natural Gas
Cooling
- Central Air
Appliances
- Included: Dishwasher, Disposal, Electric Range, Microwave, Refrigerator
- Laundry: Laundry Room
Features
- Flooring: Carpet, Linoleum, Tile
- Doors: French Doors, Insulated Door(s), Sliding Doors, Storm Door(s)
- Has basement: No
- Attic: Pull Down Stairs
- Fireplace features: Living Room
Interior area
- Total structure area: 1,853
- Total interior livable area: 1,853 sqft
- Finished area above ground: 1,853
- Finished area below ground: 0
Property
Parking
- Parking features: Driveway
- Has uncovered spaces: Yes
Features
- Levels: One
- Stories: 1
- Patio & porch: Deck, Screened
Lot
- Size: 0.41 Acres
- Dimensions: 90 x 200
Details
- Parcel number: 05541605
- Zoning: N1-B
- Special conditions: Standard
Construction
Type & style
- Home type: SingleFamily
- Property subtype: Single Family Residence
Materials
- Brick Partial, Vinyl
- Foundation: Crawl Space
- Roof: Shingle
Condition
- New construction: No
- Year built: 1973
Utilities & green energy
- Sewer: Public Sewer
- Water: City
- Utilities for property: Cable Available
Community & neighborhood
Security
- Security features: Carbon Monoxide Detector(s), Smoke Detector(s)
Location
- Region: Charlotte
- Subdivision: None
Other
Other facts
- Listing terms: Cash,Conventional,FHA,VA Loan
- Road surface type: Concrete, Paved
Price history
| Date | Event | Price |
|---|---|---|
| 7/29/2025 | Sold | $320,000-1.5%$173/sqft |
Source: | ||
| 6/19/2025 | Listed for sale | $325,000$175/sqft |
Source: | ||
| 2/25/2025 | Listing removed | $3,600$2/sqft |
Source: Zillow Rentals Report a problem | ||
| 1/12/2025 | Listed for rent | $3,600$2/sqft |
Source: Zillow Rentals Report a problem | ||
| 12/20/2024 | Listing removed | $3,600$2/sqft |
Source: Zillow Rentals Report a problem | ||
Public tax history
| Year | Property taxes | Tax assessment |
|---|---|---|
| 2025 | -- | $299,400 |
| 2024 | $2,421 +3.7% | $299,400 |
| 2023 | $2,335 | $299,400 +99.5% |
Find assessor info on the county website
Neighborhood: Pawtuckett
Nearby schools
GreatSchools rating
- 7/10Whitewater AcademyGrades: PK-5Distance: 2.7 mi
- 4/10Whitewater Middle SchoolGrades: 6-8Distance: 2.6 mi
- 1/10West Mecklenburg HighGrades: 9-12Distance: 0.8 mi
Schools provided by the listing agent
- Elementary: Whitewater Academy
- Middle: Whitewater
- High: West Mecklenburg
Source: Canopy MLS as distributed by MLS GRID. This data may not be complete. We recommend contacting the local school district to confirm school assignments for this home.
Get a cash offer in 3 minutes
Find out how much your home could sell for in as little as 3 minutes with a no-obligation cash offer.
Estimated market value$322,200
Get a cash offer in 3 minutes
Find out how much your home could sell for in as little as 3 minutes with a no-obligation cash offer.
Estimated market value
$322,200



