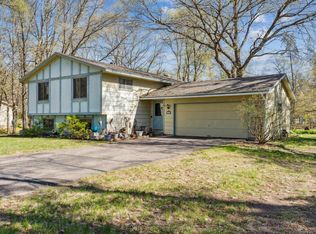Closed
$340,000
5923 Jepson Rd, Baxter, MN 56425
4beds
2,052sqft
Single Family Residence
Built in 1976
0.55 Acres Lot
$344,300 Zestimate®
$166/sqft
$2,370 Estimated rent
Home value
$344,300
$327,000 - $362,000
$2,370/mo
Zestimate® history
Loading...
Owner options
Explore your selling options
What's special
Beautiful Baxter home with a fantastic location close to Forestview middle and Baxter elementary. Numerous Lakes, Parks, Trails and all the Shopping and Entertainment the Brainerd Lakes Area offers. Well maintained home with an open floor plan, wood floors throughout, including real wood with inlay on main level. Main and Lower level living/family rooms. Generous sized bedrooms, large 3 season porch, deck, and an outdoor Hot tub. You'll have plenty of room to Entertain on over a half acre lot. Nicely landscaped, In ground sprinkler system and insulated/heated/ac garage. Come make this your Home today :)
Zillow last checked: 8 hours ago
Listing updated: July 06, 2024 at 07:26pm
Listed by:
Sandelands Realty
Bought with:
Tyler Hendrickson
Coldwell Banker Crown Realtors
Source: NorthstarMLS as distributed by MLS GRID,MLS#: 6378005
Facts & features
Interior
Bedrooms & bathrooms
- Bedrooms: 4
- Bathrooms: 2
- Full bathrooms: 1
- 1/2 bathrooms: 1
Bedroom 1
- Level: Upper
- Area: 264 Square Feet
- Dimensions: 12x22
Bedroom 2
- Level: Upper
- Area: 99 Square Feet
- Dimensions: 11x9
Bedroom 3
- Level: Upper
- Area: 121 Square Feet
- Dimensions: 11x11
Bedroom 4
- Level: Lower
- Area: 198 Square Feet
- Dimensions: 11x18
Bathroom
- Level: Upper
- Area: 40 Square Feet
- Dimensions: 8x5
Bathroom
- Level: Main
- Area: 30 Square Feet
- Dimensions: 6x5
Deck
- Level: Lower
Dining room
- Level: Main
- Area: 132 Square Feet
- Dimensions: 12x11
Family room
- Level: Lower
- Area: 325 Square Feet
- Dimensions: 25x13
Kitchen
- Level: Main
- Area: 112 Square Feet
- Dimensions: 14x8
Living room
- Level: Main
- Area: 255 Square Feet
- Dimensions: 15x17
Screened porch
- Level: Main
- Area: 180 Square Feet
- Dimensions: 15x12
Heating
- Forced Air
Cooling
- Central Air
Appliances
- Included: Dishwasher, Dryer, Water Osmosis System, Microwave, Range, Refrigerator, Washer
Features
- Basement: Finished,Full
- Has fireplace: No
Interior area
- Total structure area: 2,052
- Total interior livable area: 2,052 sqft
- Finished area above ground: 1,368
- Finished area below ground: 684
Property
Parking
- Total spaces: 2
- Parking features: Attached, Concrete, Heated Garage, Insulated Garage, Other
- Attached garage spaces: 2
- Details: Garage Dimensions (24x22)
Accessibility
- Accessibility features: None
Features
- Levels: Two
- Stories: 2
- Patio & porch: Deck, Porch
Lot
- Size: 0.55 Acres
- Dimensions: 135 x 170
Details
- Foundation area: 684
- Parcel number: 031190010030009
- Zoning description: Residential-Single Family
Construction
Type & style
- Home type: SingleFamily
- Property subtype: Single Family Residence
Materials
- Steel Siding, Concrete, Frame
- Roof: Age 8 Years or Less,Asphalt
Condition
- Age of Property: 48
- New construction: No
- Year built: 1976
Utilities & green energy
- Gas: Natural Gas
- Sewer: City Sewer/Connected
- Water: City Water/Connected
Community & neighborhood
Location
- Region: Baxter
- Subdivision: Sylvan Woods
HOA & financial
HOA
- Has HOA: No
Price history
| Date | Event | Price |
|---|---|---|
| 7/6/2023 | Sold | $340,000+3.3%$166/sqft |
Source: | ||
| 6/17/2023 | Pending sale | $329,000$160/sqft |
Source: | ||
| 6/1/2023 | Listed for sale | $329,000$160/sqft |
Source: | ||
Public tax history
| Year | Property taxes | Tax assessment |
|---|---|---|
| 2024 | $2,269 +8.8% | $222,789 -1% |
| 2023 | $2,085 +16.5% | $225,014 +15% |
| 2022 | $1,789 +2.3% | $195,584 +42.1% |
Find assessor info on the county website
Neighborhood: 56425
Nearby schools
GreatSchools rating
- 6/10Forestview Middle SchoolGrades: 5-8Distance: 0.5 mi
- 9/10Brainerd Senior High SchoolGrades: 9-12Distance: 3.7 mi
- 7/10Baxter Elementary SchoolGrades: PK-4Distance: 0.5 mi

Get pre-qualified for a loan
At Zillow Home Loans, we can pre-qualify you in as little as 5 minutes with no impact to your credit score.An equal housing lender. NMLS #10287.
