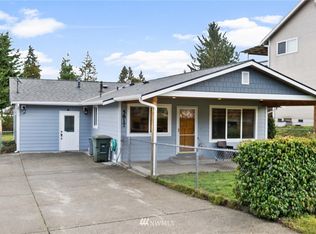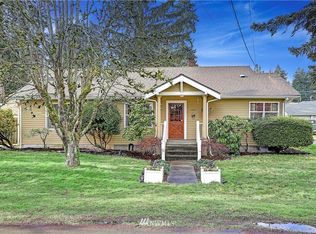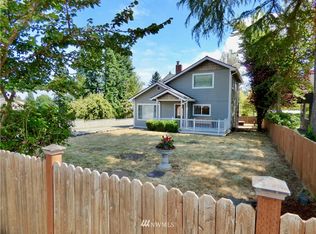Sold
Listed by:
Cheri L. Bartelheimer,
Windermere Real Estate/M2, LLC
Bought with: Jason Mitchell Real Estate WA
$1,000,000
5923 Lowell Road, Everett, WA 98203
4beds
3,268sqft
Single Family Residence
Built in 1930
8,712 Square Feet Lot
$942,300 Zestimate®
$306/sqft
$4,096 Estimated rent
Home value
$942,300
$876,000 - $1.02M
$4,096/mo
Zestimate® history
Loading...
Owner options
Explore your selling options
What's special
Welcome to your premier blend of elegance, comfort, and investment potential home. Modern and updated in 2024, this award-winning 3,268 asf home was fully remodeled with new roof, gas, plumbing, electrical, and mechanical installations, high-end appliances, and designer finishes. Designed for versatility, it could generate strong rental income. Enjoy new tankless water heating, in-suite laundries, custom iron work, and gated parking for 8 cars. Beautifully landscaped large, fenced lot with a workshop and welcoming covered front porch, this gem offers both serenity and convenience; —just minutes from Boeing, Costco, Everett Mall, and I-5. Whether as a dream home or income-generating investment, this is Everett living at its finest!
Zillow last checked: 8 hours ago
Listing updated: June 29, 2025 at 04:02am
Listed by:
Cheri L. Bartelheimer,
Windermere Real Estate/M2, LLC
Bought with:
Robert Ellis, 139099
Jason Mitchell Real Estate WA
Source: NWMLS,MLS#: 2343429
Facts & features
Interior
Bedrooms & bathrooms
- Bedrooms: 4
- Bathrooms: 5
- Full bathrooms: 3
- 3/4 bathrooms: 2
- Main level bathrooms: 1
- Main level bedrooms: 1
Bedroom
- Level: Lower
Bedroom
- Level: Main
Bathroom full
- Level: Lower
Bathroom full
- Level: Main
Bathroom three quarter
- Level: Lower
Den office
- Level: Main
Dining room
- Level: Main
Entry hall
- Level: Main
Other
- Level: Garage
Kitchen without eating space
- Level: Main
Living room
- Level: Main
Utility room
- Level: Main
Heating
- Forced Air, High Efficiency (Unspecified), Electric, Natural Gas
Cooling
- None
Appliances
- Included: Dishwasher(s), Disposal, Dryer(s), Microwave(s), Refrigerator(s), Stove(s)/Range(s), Washer(s), Garbage Disposal, Water Heater: Tankless and HW tank, Water Heater Location: Basement utility rm
Features
- Bath Off Primary, Ceiling Fan(s), Dining Room
- Flooring: Ceramic Tile, Hardwood, Carpet
- Windows: Double Pane/Storm Window
- Basement: Finished
- Has fireplace: No
Interior area
- Total structure area: 3,268
- Total interior livable area: 3,268 sqft
Property
Parking
- Parking features: Driveway, Off Street, RV Parking
Accessibility
- Accessibility features: Accessible Approach with Ramp, Accessible Entrance
Features
- Levels: Two
- Stories: 2
- Entry location: Main
- Patio & porch: Bath Off Primary, Ceiling Fan(s), Ceramic Tile, Double Pane/Storm Window, Dining Room, Security System, Water Heater
- Has view: Yes
- View description: Mountain(s), Territorial
Lot
- Size: 8,712 sqft
- Features: Paved, Deck, Fenced-Fully, Gated Entry, High Speed Internet, Patio, RV Parking, Shop, Sprinkler System
- Topography: Level,Partial Slope
- Residential vegetation: Garden Space
Details
- Parcel number: 00495801001100
- Special conditions: Standard
Construction
Type & style
- Home type: SingleFamily
- Architectural style: Craftsman
- Property subtype: Single Family Residence
Materials
- Cement Planked, Wood Siding, Wood Products, Cement Plank
- Foundation: Poured Concrete
- Roof: Composition
Condition
- Year built: 1930
Utilities & green energy
- Electric: Company: PUD
- Sewer: Sewer Connected, Company: Everett Utilities
- Water: Public, Company: Everett Utilities
- Utilities for property: Zipley
Community & neighborhood
Security
- Security features: Security System
Location
- Region: Everett
- Subdivision: Country Club
Other
Other facts
- Listing terms: Cash Out,Conventional,FHA,VA Loan
- Cumulative days on market: 62 days
Price history
| Date | Event | Price |
|---|---|---|
| 5/29/2025 | Sold | $1,000,000-2.9%$306/sqft |
Source: | ||
| 5/12/2025 | Pending sale | $1,029,999$315/sqft |
Source: | ||
| 5/1/2025 | Contingent | $1,029,999$315/sqft |
Source: | ||
| 4/22/2025 | Price change | $1,029,999-5.1%$315/sqft |
Source: | ||
| 4/2/2025 | Price change | $1,085,000-4.4%$332/sqft |
Source: | ||
Public tax history
Tax history is unavailable.
Neighborhood: Glacier View
Nearby schools
GreatSchools rating
- 7/10Lowell Elementary SchoolGrades: PK-5Distance: 0.6 mi
- 6/10Evergreen Middle SchoolGrades: 6-8Distance: 1.6 mi
- 7/10Everett High SchoolGrades: 9-12Distance: 2.9 mi
Get a cash offer in 3 minutes
Find out how much your home could sell for in as little as 3 minutes with a no-obligation cash offer.
Estimated market value$942,300
Get a cash offer in 3 minutes
Find out how much your home could sell for in as little as 3 minutes with a no-obligation cash offer.
Estimated market value
$942,300



