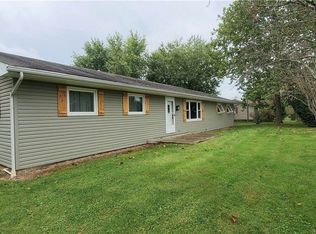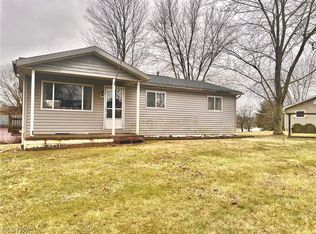Check out the remodel on this 3BR, 2BA Ranch! Priced to sell and ready to move in! New Flooring, New Paint, New Kitchen, New Lighting, New Bathroom, Newer Windows, New Exterior Doors & More! Master features His & Her Closets. 2 additional BR's w/ large closets too! Dining features Sliding doors to Nice sized back yard. Ample parking & Large 2 Car Attached Garage. Call today to see this Beautiful Home!
This property is off market, which means it's not currently listed for sale or rent on Zillow. This may be different from what's available on other websites or public sources.

