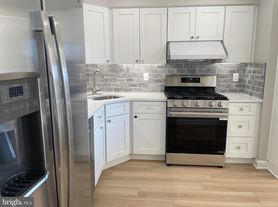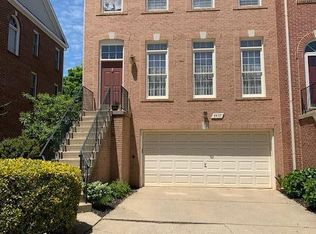Due to it's elevation, the house makes you feel coccooned! (been called "THE TREE HOUSE)! The view of trees from the wall of windows provide SERENITY and PRIVACY.
BRIGHT and AIRY with AFTERNOON SUN from the kitchen. (No dark room in this house!)
Has BEST heat - RADIANT HEATING..... wonderful to walk barefoot and/or sit on the floor!
In a PRESTIGIOUS zip code, walking distance to great schools (Walter Johnson, North Bethesda, Wyngate) and near NIH, Walter Reed, and Suburban Hospital. (1 mile to Subway and 1 mile to 495)
UPGRADES in EVERY ROOM:
NEW A/C
Just finished KITCHEN RE-DESIGN to create open living concept with a kitchen island (new countertop, sink, faucet, stainless steel range hood, coffee bar, etc). Also, now the cook can enjoy the fireplace and more view.
The WHOLE house is repainted inside,
Besides living/dining room, NEW FLOORING for the rest of the house (Eg., kitchen has new beautiful Italian thick tiles and luxury vinyl for the bright lower level big room.)
NEW light fixtures in main areas on both floors.
NEW bathroom medicine cabinet and heat lamps for bathroom #1 and new vanity for bathroom #2.
(FYI: Double click each pic. for description of work done)
Available Febuary 10th:
Montgomery County requires a two year lease (one year lease on request).
NO application fee, but please provide a current credit report
and refundable deposit with the application.
Pet friendly. Small pet; separate pet fee required.
House for rent
Accepts Zillow applications
$4,395/mo
Fees may apply
5924 Anniston Rd, Bethesda, MD 20817
4beds
1,800sqft
Price may not include required fees and charges. Price shown reflects the lease term provided. Learn more|
Single family residence
Available now
Cats, small dogs OK
Central air
In unit laundry
Off street parking
Forced air, fireplace
What's special
Radiant heating
- 78 days |
- -- |
- -- |
Zillow last checked: 9 hours ago
Listing updated: February 09, 2026 at 05:59am
Travel times
Facts & features
Interior
Bedrooms & bathrooms
- Bedrooms: 4
- Bathrooms: 2
- Full bathrooms: 2
Rooms
- Room types: Dining Room, Family Room
Heating
- Forced Air, Fireplace
Cooling
- Central Air
Appliances
- Included: Dishwasher, Disposal, Dryer, Freezer, Range Oven, Refrigerator, Washer
- Laundry: In Unit
Features
- Storage, Wired for Data
- Flooring: Hardwood
- Windows: Double Pane Windows
- Has fireplace: Yes
Interior area
- Total interior livable area: 1,800 sqft
Property
Parking
- Parking features: Off Street
- Details: Contact manager
Features
- Exterior features: Balcony, Heating system: Forced Air, Lawn, Living room
Details
- Parcel number: 0700681401
Construction
Type & style
- Home type: SingleFamily
- Property subtype: Single Family Residence
Condition
- Year built: 1951
Utilities & green energy
- Utilities for property: Cable Available
Community & HOA
Location
- Region: Bethesda
Financial & listing details
- Lease term: 1 Year
Price history
| Date | Event | Price |
|---|---|---|
| 12/12/2025 | Listed for rent | $4,395+1%$2/sqft |
Source: Zillow Rentals Report a problem | ||
| 7/21/2025 | Listing removed | $4,350$2/sqft |
Source: Zillow Rentals Report a problem | ||
| 6/16/2025 | Listed for rent | $4,350+36.2%$2/sqft |
Source: Zillow Rentals Report a problem | ||
| 4/7/2017 | Listing removed | $3,195$2/sqft |
Source: Zillow Rental Manager Report a problem | ||
| 3/3/2017 | Price change | $3,195+9.1%$2/sqft |
Source: Zillow Rental Manager Report a problem | ||
Neighborhood: 20817
Nearby schools
GreatSchools rating
- 9/10Wyngate Elementary SchoolGrades: PK-5Distance: 0.5 mi
- 9/10North Bethesda Middle SchoolGrades: 6-8Distance: 0.3 mi
- 9/10Walter Johnson High SchoolGrades: 9-12Distance: 1.4 mi

