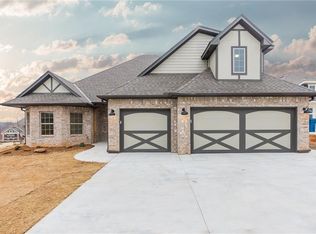Sold for $365,000 on 06/19/23
$365,000
5924 Grandby Rd, Edmond, OK 73034
4beds
1,987sqft
Single Family Residence
Built in 2017
7,744.97 Square Feet Lot
$380,400 Zestimate®
$184/sqft
$2,488 Estimated rent
Home value
$380,400
$361,000 - $399,000
$2,488/mo
Zestimate® history
Loading...
Owner options
Explore your selling options
What's special
Beautiful 4 bed home, 2 and 1/2 bathrooms in East Edmond's Gated Hampden Hollow! The sought-after cul-de-sac home has a great open floor plan with spacious living, dining & kitchen. Wood-like laminate floors and tile through entire house. Living features cathedral ceilings & gas log fireplace. Kitchen includes quartz counters, gas stove top, eating bar and large pantry. Master suite features large corner jetted tub, walk in shower, double vanities, plus two walk-in closets. 3 car garage with storm shelter. Outdoor fireplace and covered patio. HOA includes gated access, pool & playground. Easy access to I-35 and Lake Arcadia. STROM SHELTER, SPRINKLER are installed
Zillow last checked: 8 hours ago
Listing updated: May 08, 2024 at 05:32pm
Listed by:
Karen Li 405-501-5575,
BHGRE Paramount,
Janel Randall 405-896-0855,
BHGRE Paramount
Bought with:
Kim Spencer, 125942
Keller Williams Central OK ED
Terra Myers, 150646
Keller Williams Central OK ED
Source: MLSOK/OKCMAR,MLS#: 1062148
Facts & features
Interior
Bedrooms & bathrooms
- Bedrooms: 4
- Bathrooms: 3
- Full bathrooms: 2
- 1/2 bathrooms: 1
Primary bedroom
- Description: Ceiling Fan,Double Vanities,Shower,Walk In Closet,Whirlpool
Bedroom
- Description: Ceiling Fan,Full Bath
Bedroom
- Description: Ceiling Fan,Full Bath
Bedroom
- Description: Ceiling Fan,Half Bath
Kitchen
- Description: Breakfast Bar,Eating Space,Pantry
Living room
- Description: Ceiling Fan,Fireplace
Heating
- Central
Cooling
- Has cooling: Yes
Appliances
- Included: Dishwasher, Disposal, Microwave, Water Heater, Built-In Electric Oven, Built-In Gas Range
- Laundry: Laundry Room
Features
- Ceiling Fan(s), Paint Woodwork
- Flooring: Laminate, Tile
- Windows: Window Treatments, Double Pane, Low E, Vinyl Frame
- Number of fireplaces: 1
- Fireplace features: Gas Log
Interior area
- Total structure area: 1,987
- Total interior livable area: 1,987 sqft
Property
Parking
- Total spaces: 3
- Parking features: Concrete
- Garage spaces: 3
Features
- Levels: One
- Stories: 1
- Patio & porch: Patio, Porch
- Fencing: Wood
Lot
- Size: 7,744 sqft
- Features: Cul-De-Sac, Interior Lot
Details
- Parcel number: 5924NONEGrandby73034
- Special conditions: None
Construction
Type & style
- Home type: SingleFamily
- Architectural style: Traditional
- Property subtype: Single Family Residence
Materials
- Brick & Frame
- Foundation: Slab
- Roof: Composition
Condition
- Year built: 2017
Utilities & green energy
- Utilities for property: Public
Community & neighborhood
Location
- Region: Edmond
HOA & financial
HOA
- Has HOA: Yes
- HOA fee: $720 annually
- Services included: Gated Entry, Common Area Maintenance, Pool
Price history
| Date | Event | Price |
|---|---|---|
| 6/19/2023 | Sold | $365,000$184/sqft |
Source: | ||
| 5/20/2023 | Pending sale | $365,000$184/sqft |
Source: | ||
| 5/16/2023 | Listed for sale | $365,000+5.8%$184/sqft |
Source: | ||
| 11/1/2021 | Sold | $345,000+4.6%$174/sqft |
Source: | ||
| 9/8/2021 | Pending sale | $329,900$166/sqft |
Source: | ||
Public tax history
| Year | Property taxes | Tax assessment |
|---|---|---|
| 2024 | $4,460 +12.6% | $42,460 +11.7% |
| 2023 | $3,961 +4.6% | $37,999 +5% |
| 2022 | $3,787 +14.2% | $36,190 +13.6% |
Find assessor info on the county website
Neighborhood: Hampden Hollow
Nearby schools
GreatSchools rating
- 8/10Centennial Elementary SchoolGrades: PK-5Distance: 2.3 mi
- 8/10Central Middle SchoolGrades: 6-8Distance: 4.8 mi
- 9/10Memorial High SchoolGrades: 9-12Distance: 5 mi
Schools provided by the listing agent
- Elementary: Centennial ES
- Middle: Central MS
- High: Memorial HS
Source: MLSOK/OKCMAR. This data may not be complete. We recommend contacting the local school district to confirm school assignments for this home.
Get a cash offer in 3 minutes
Find out how much your home could sell for in as little as 3 minutes with a no-obligation cash offer.
Estimated market value
$380,400
Get a cash offer in 3 minutes
Find out how much your home could sell for in as little as 3 minutes with a no-obligation cash offer.
Estimated market value
$380,400
