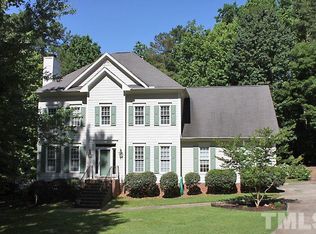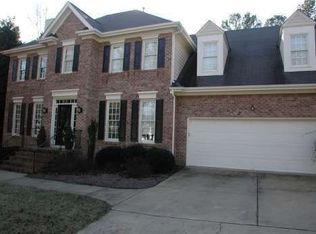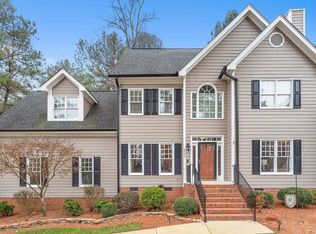Sold for $850,000
$850,000
5924 N Hawthorne Way, Raleigh, NC 27613
4beds
2,929sqft
Single Family Residence, Residential
Built in 2000
0.92 Acres Lot
$841,800 Zestimate®
$290/sqft
$3,250 Estimated rent
Home value
$841,800
$800,000 - $884,000
$3,250/mo
Zestimate® history
Loading...
Owner options
Explore your selling options
What's special
This beautiful home is nestled on a peaceful cul-de-sac in the much sought after Bartons Creek Bluffs subdivision. It features a spacious kitchen with stainless steel appliances, pantry, quartz countertops, and all hardwoods downstairs. The large family room includes a gas log fireplace and flows into the formal living room through an extra large cased opening, allowing for plenty of natural light. The primary suite offers a tranquil retreat with a roomy walk in closet, a wall of windows and renovated bathroom featuring a large walk in shower. Three secondary bedrooms have plenty of closet space for easy organization. The spacious bonus room includes a built in desk and wrap around custom cabinetry. A screened porch overlooks the lushly landscaped yard with boulders, stone retaining walls, and firepit. Grill on the paver patio and relax in the salt water pool in the private, fenced in back yard. A walk up attic provides 775 of unfinished square feet for future expansion or easy storage of holiday decorations. The detached garage offers two additional bays. Convenient to Brier Creek, 540, 40, restaurants and shopping. NO city taxes! Highly desirable school district. Roof replaced in 2019 with architectural shingles. Tankless hot water heater 2021 and Kinetico water softener installed in 2019. Downstairs HVAC replaced and new carpet installed in 2018. Front yard irrigation too!
Zillow last checked: 8 hours ago
Listing updated: October 28, 2025 at 12:11am
Listed by:
Sandi Brooks 919-827-2574,
Keller Williams Legacy
Bought with:
Ruby Henderson, 173024
Keller Williams Realty
David T Birkhead, 317650
Keller Williams Realty
Source: Doorify MLS,MLS#: 10020498
Facts & features
Interior
Bedrooms & bathrooms
- Bedrooms: 4
- Bathrooms: 3
- Full bathrooms: 2
- 1/2 bathrooms: 1
Heating
- Forced Air, Gas Pack, Natural Gas
Cooling
- Heat Pump
Appliances
- Included: Convection Oven, Dishwasher, Disposal, Electric Cooktop, Gas Water Heater, Ice Maker, Microwave, Refrigerator, Self Cleaning Oven, Tankless Water Heater, Water Purifier, Water Softener
- Laundry: In Hall, Laundry Closet, Upper Level
Features
- Bathtub/Shower Combination, Ceiling Fan(s), Entrance Foyer, High Speed Internet, Pantry, Quartz Counters, Smooth Ceilings, Walk-In Closet(s), Walk-In Shower, Water Closet
- Flooring: Carpet, Hardwood, Tile
- Number of fireplaces: 1
- Fireplace features: Family Room, Gas Log
Interior area
- Total structure area: 2,929
- Total interior livable area: 2,929 sqft
- Finished area above ground: 2,929
- Finished area below ground: 0
Property
Parking
- Total spaces: 4
- Parking features: Attached, Detached, Driveway, Garage, Garage Faces Side
- Attached garage spaces: 4
Features
- Levels: Two
- Stories: 2
- Patio & porch: Covered, Front Porch, Screened
- Exterior features: Fenced Yard, Fire Pit, Private Yard, Rain Gutters
- Pool features: In Ground, Salt Water
- Has view: Yes
Lot
- Size: 0.92 Acres
- Dimensions: 83 x 12 x 202 x 246 x 38 x 259
- Features: Cul-De-Sac, Landscaped, Wooded
Details
- Parcel number: 0779879510
- Special conditions: Standard
Construction
Type & style
- Home type: SingleFamily
- Architectural style: Traditional
- Property subtype: Single Family Residence, Residential
Materials
- Fiber Cement
- Foundation: Block, Brick/Mortar
- Roof: Shingle
Condition
- New construction: No
- Year built: 2000
Utilities & green energy
- Sewer: Public Sewer
- Water: Public
- Utilities for property: Cable Available
Green energy
- Energy efficient items: Thermostat, Water Heater
Community & neighborhood
Community
- Community features: Street Lights, Suburban
Location
- Region: Raleigh
- Subdivision: Bartons Creek Bluffs
HOA & financial
HOA
- Has HOA: Yes
- HOA fee: $256 annually
- Amenities included: Management, Other
- Services included: Maintenance Grounds
Price history
| Date | Event | Price |
|---|---|---|
| 5/29/2024 | Sold | $850,000+6.3%$290/sqft |
Source: | ||
| 4/6/2024 | Pending sale | $800,000$273/sqft |
Source: | ||
| 4/5/2024 | Listed for sale | $800,000+175.4%$273/sqft |
Source: | ||
| 11/30/2000 | Sold | $290,500$99/sqft |
Source: Public Record Report a problem | ||
Public tax history
| Year | Property taxes | Tax assessment |
|---|---|---|
| 2025 | $4,483 +3% | $697,847 |
| 2024 | $4,354 +14.9% | $697,847 +44.3% |
| 2023 | $3,790 +7.9% | $483,494 |
Find assessor info on the county website
Neighborhood: 27613
Nearby schools
GreatSchools rating
- 9/10Barton Pond ElementaryGrades: PK-5Distance: 3.1 mi
- 9/10Pine Hollow MiddleGrades: 6-8Distance: 2.3 mi
- 9/10Leesville Road HighGrades: 9-12Distance: 3.6 mi
Schools provided by the listing agent
- Elementary: Wake - Barton Pond
- Middle: Wake - Pine Hollow
- High: Wake - Leesville Road
Source: Doorify MLS. This data may not be complete. We recommend contacting the local school district to confirm school assignments for this home.
Get a cash offer in 3 minutes
Find out how much your home could sell for in as little as 3 minutes with a no-obligation cash offer.
Estimated market value$841,800
Get a cash offer in 3 minutes
Find out how much your home could sell for in as little as 3 minutes with a no-obligation cash offer.
Estimated market value
$841,800


