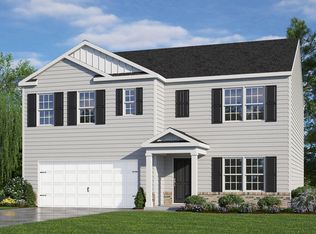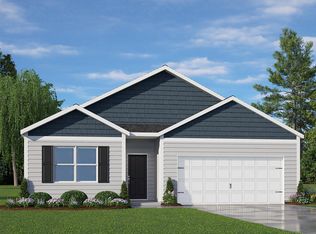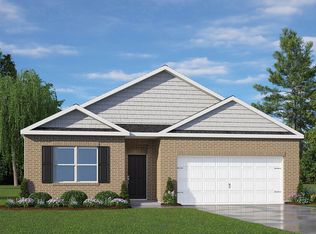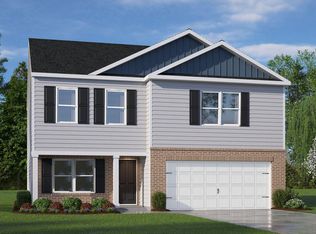Sold for $448,490
$448,490
5924 Sodium St, Raleigh, NC 27610
5beds
2,511sqft
Single Family Residence, Residential
Built in 2024
7,405.2 Square Feet Lot
$438,400 Zestimate®
$179/sqft
$2,563 Estimated rent
Home value
$438,400
$416,000 - $465,000
$2,563/mo
Zestimate® history
Loading...
Owner options
Explore your selling options
What's special
The Hayden is a two-story plan with 5 bedrooms and 3 bathrooms. The main level features a flex room adjacent to the foyer, ideal for a formal dining room or home office. The gourmet kitchen has an oversized island for extra seating and a large pantry, and it opens to the dining area and a spacious living room. A bedroom with a full bathroom completes the main level. The primary suite on the second level offers a luxurious Primary bathroom with water closet, shower, double vanities & a large walk-in closet. There are 3 additional bedrooms, a full bathroom, a walk-in laundry room, & a loft-style living room on the second level. Smart home package included. This community is near popular areas like Brier Creek, RTP, RDU, Duke hospital/university. With the use of our preferred lender and attorney you can receive special incentives. Contact listing agent for more information
Zillow last checked: 8 hours ago
Listing updated: February 18, 2025 at 06:38am
Listed by:
Shawkeyda Pilson 276-790-7783,
DR Horton-Terramor Homes, LLC,
Steven Gerritt Buning 984-240-2862,
DR Horton-Terramor Homes, LLC
Bought with:
Xia Zhou Mullen, 326776
Coldwell Banker - HPW
Source: Doorify MLS,MLS#: 10060573
Facts & features
Interior
Bedrooms & bathrooms
- Bedrooms: 5
- Bathrooms: 3
- Full bathrooms: 3
Heating
- Central
Cooling
- Central Air, Electric
Appliances
- Included: Dishwasher, Disposal, Electric Range, Electric Water Heater, Microwave, Stainless Steel Appliance(s)
Features
- Flooring: Carpet, Vinyl
- Doors: French Doors, Sliding Doors
- Common walls with other units/homes: No Common Walls
Interior area
- Total structure area: 2,511
- Total interior livable area: 2,511 sqft
- Finished area above ground: 2,511
- Finished area below ground: 0
Property
Parking
- Total spaces: 4
- Parking features: Garage - Attached
- Attached garage spaces: 2
Features
- Levels: Two
- Stories: 2
- Exterior features: Rain Gutters, Smart Lock(s)
- Has view: Yes
Lot
- Size: 7,405 sqft
Details
- Parcel number: 1732303617
- Special conditions: Standard
Construction
Type & style
- Home type: SingleFamily
- Architectural style: Traditional
- Property subtype: Single Family Residence, Residential
Materials
- Batts Insulation, Blown-In Insulation, Board & Batten Siding, Lap Siding, Vinyl Siding
- Foundation: Slab
- Roof: Shingle
Condition
- New construction: Yes
- Year built: 2024
- Major remodel year: 2024
Details
- Builder name: D.R. Horton
Utilities & green energy
- Sewer: Public Sewer
- Water: Public
Green energy
- Energy efficient items: Thermostat, Windows
Community & neighborhood
Community
- Community features: Sidewalks, Street Lights
Location
- Region: Raleigh
- Subdivision: Barwell Park
HOA & financial
HOA
- Has HOA: Yes
- HOA fee: $385 semi-annually
- Amenities included: Management
- Services included: Maintenance Grounds
Price history
| Date | Event | Price |
|---|---|---|
| 3/1/2025 | Listing removed | $2,250$1/sqft |
Source: Zillow Rentals Report a problem | ||
| 1/15/2025 | Listed for rent | $2,250$1/sqft |
Source: Zillow Rentals Report a problem | ||
| 12/23/2024 | Sold | $448,490$179/sqft |
Source: | ||
| 11/4/2024 | Pending sale | $448,490$179/sqft |
Source: | ||
| 10/28/2024 | Listed for sale | $448,490$179/sqft |
Source: | ||
Public tax history
| Year | Property taxes | Tax assessment |
|---|---|---|
| 2025 | $3,740 | $426,604 |
Find assessor info on the county website
Neighborhood: 27610
Nearby schools
GreatSchools rating
- 5/10Barwell Road ElementaryGrades: PK-5Distance: 0.2 mi
- 4/10East Garner MiddleGrades: 6-8Distance: 2.7 mi
- 8/10South Garner HighGrades: 9-12Distance: 5.4 mi
Schools provided by the listing agent
- Elementary: Wake - Barwell
- Middle: Wake - East Garner
- High: Wake - South Garner
Source: Doorify MLS. This data may not be complete. We recommend contacting the local school district to confirm school assignments for this home.
Get a cash offer in 3 minutes
Find out how much your home could sell for in as little as 3 minutes with a no-obligation cash offer.
Estimated market value$438,400
Get a cash offer in 3 minutes
Find out how much your home could sell for in as little as 3 minutes with a no-obligation cash offer.
Estimated market value
$438,400



