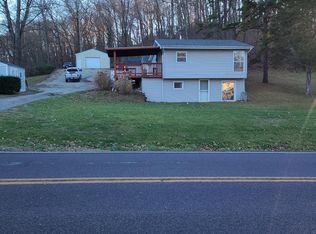Closed
Listing Provided by:
Victoria A Conell 314-565-7869,
R Towne Real Estate, LLC,
Trevor J Hollock 636-208-3655,
R Towne Real Estate, LLC
Bought with: EXP Realty, LLC
Price Unknown
5924 State Road Pp, High Ridge, MO 63049
3beds
1,196sqft
Single Family Residence
Built in 1953
0.92 Acres Lot
$217,500 Zestimate®
$--/sqft
$1,478 Estimated rent
Home value
$217,500
$204,000 - $231,000
$1,478/mo
Zestimate® history
Loading...
Owner options
Explore your selling options
What's special
Step into this beautifully renovated ranch style home to see the lifeproof vinyl floors that run throughout the main part of the home. The kitchen features a gorgeous butcher block counter top on the custom island, solid wood cabinets, tile backsplash, and a refrigerator that stays! Huge open concept with 25ftX17ft main living area! 3 beds and potential of 2 full baths (Currently 1.5 Bath with a partially finished Master Bath) Hot water heater, air conditioner, and counter tops merely 3 years old. New Floors, all new windows, all new doors! If your not grinning ear to ear yet the washer and dryer stay too! 2 car carport and a large screened in porch perfect for entertaining. The carport area also has built in cabinets with plenty of outdoor storage. This one won't last long!
Zillow last checked: 8 hours ago
Listing updated: April 28, 2025 at 05:29pm
Listing Provided by:
Victoria A Conell 314-565-7869,
R Towne Real Estate, LLC,
Trevor J Hollock 636-208-3655,
R Towne Real Estate, LLC
Bought with:
Stephanie E Fobian, 2019018665
EXP Realty, LLC
Source: MARIS,MLS#: 23000968 Originating MLS: Southern Gateway Association of REALTORS
Originating MLS: Southern Gateway Association of REALTORS
Facts & features
Interior
Bedrooms & bathrooms
- Bedrooms: 3
- Bathrooms: 2
- Full bathrooms: 1
- 1/2 bathrooms: 1
- Main level bathrooms: 2
- Main level bedrooms: 3
Primary bedroom
- Features: Floor Covering: Laminate
- Level: Main
- Area: 120
- Dimensions: 12x10
Bedroom
- Features: Floor Covering: Laminate
- Level: Main
- Area: 120
- Dimensions: 12x10
Bedroom
- Features: Floor Covering: Laminate
- Level: Main
- Area: 108
- Dimensions: 12x9
Primary bathroom
- Features: Floor Covering: Laminate
- Level: Main
- Area: 60
- Dimensions: 12x5
Bathroom
- Features: Floor Covering: Vinyl
- Level: Main
- Area: 35
- Dimensions: 5x7
Bonus room
- Level: Main
- Area: 286
- Dimensions: 26x11
Kitchen
- Features: Floor Covering: Vinyl
- Level: Main
- Area: 132
- Dimensions: 11x12
Laundry
- Level: Main
- Area: 40
- Dimensions: 8x5
Living room
- Features: Floor Covering: Vinyl
- Level: Main
- Area: 238
- Dimensions: 17x14
Heating
- Forced Air, Natural Gas
Cooling
- Central Air, Electric
Appliances
- Included: Dryer, Microwave, Washer, Gas Water Heater
Features
- Dining/Living Room Combo, Kitchen/Dining Room Combo, Kitchen Island, Pantry, High Speed Internet, Open Floorplan
- Doors: Panel Door(s), Storm Door(s)
- Windows: Insulated Windows
- Basement: None
- Has fireplace: No
- Fireplace features: None
Interior area
- Total structure area: 1,196
- Total interior livable area: 1,196 sqft
- Finished area above ground: 1,196
Property
Parking
- Total spaces: 2
- Parking features: Covered
- Carport spaces: 2
Features
- Levels: One
- Patio & porch: Screened
Lot
- Size: 0.92 Acres
- Dimensions: 270+150+225+37+154
- Features: Adjoins Wooded Area
Details
- Parcel number: 036.023.02001017
- Special conditions: Standard
Construction
Type & style
- Home type: SingleFamily
- Architectural style: Ranch,Traditional
- Property subtype: Single Family Residence
Materials
- Brick
Condition
- Year built: 1953
Utilities & green energy
- Sewer: Septic Tank
- Water: Well
Community & neighborhood
Location
- Region: High Ridge
- Subdivision: Los Amigos Villa Resub
Other
Other facts
- Listing terms: Cash,Conventional
- Ownership: Private
- Road surface type: Asphalt
Price history
| Date | Event | Price |
|---|---|---|
| 6/9/2023 | Sold | -- |
Source: | ||
| 5/24/2023 | Pending sale | $179,000$150/sqft |
Source: | ||
| 5/7/2023 | Listed for sale | $179,000$150/sqft |
Source: | ||
| 4/9/2023 | Contingent | $179,000$150/sqft |
Source: | ||
| 4/6/2023 | Listed for sale | $179,000$150/sqft |
Source: | ||
Public tax history
| Year | Property taxes | Tax assessment |
|---|---|---|
| 2025 | $1,122 +0.9% | $16,700 +8.4% |
| 2024 | $1,112 +0.5% | $15,400 |
| 2023 | $1,106 -0.1% | $15,400 |
Find assessor info on the county website
Neighborhood: 63049
Nearby schools
GreatSchools rating
- 7/10High Ridge Elementary SchoolGrades: K-5Distance: 0.7 mi
- 5/10Wood Ridge Middle SchoolGrades: 6-8Distance: 2.4 mi
- 6/10Northwest High SchoolGrades: 9-12Distance: 7.4 mi
Schools provided by the listing agent
- Elementary: Cedar Springs Elem.
- Middle: Northwest Valley School
- High: Northwest High
Source: MARIS. This data may not be complete. We recommend contacting the local school district to confirm school assignments for this home.
Get a cash offer in 3 minutes
Find out how much your home could sell for in as little as 3 minutes with a no-obligation cash offer.
Estimated market value$217,500
Get a cash offer in 3 minutes
Find out how much your home could sell for in as little as 3 minutes with a no-obligation cash offer.
Estimated market value
$217,500
